726 Knoll Lake #264, Brea, CA 92821
Local realty services provided by:Better Homes and Gardens Real Estate Napolitano & Associates
726 Knoll Lake #264,Brea, CA 92821
$214,900
- 2 Beds
- 2 Baths
- 1,296 sq. ft.
- Mobile / Manufactured
- Active
Listed by:curtis warren
Office:nextmove real estate
MLS#:PW25180017
Source:San Diego MLS via CRMLS
Price summary
- Price:$214,900
- Price per sq. ft.:$165.82
- Monthly HOA dues:$0.83
About this home
MOTIVATED SELLER - JUST REDUCED ** - Great home in Lake Park Brea's VILLAGE area - 2 BR and 2 Baths - Fresh LVP flooring throughout - Two Skylights with Power Shutters - Nice sized Kitchen with eating bar and roomy Pantry- Large Living Room has vaulted ceilings and Great access to your private yard and covered patio - The Dining Room has a large Built-in Hutch - The Main suite has a dressing area and it's own easy step-in shower - The Guest Bedroom is bright and has access to the Patio - the second/Guest bath also has a tub/shower combination - There's a nice Laundry room with connections for full size washer and dryer PLUS extra cabinets and a built-in desk area - The fully covered patio is elevated to make using it more enjoyable - There's even a lower Yard for more privacy or a place for the grandchildren or pets to play - The Patio area is roomy enough for a Barbecue with Friends - The side Yard would be great for a small garden for those who wish to grow their own fruits and vegetables - The Carport will keep your car, truck, or even a golf cart covered and out of the weather - at the end of the carport is an area for storage - Relax as the HVAC is newer and the Roof is just a few years old - There's a short stroll to the Lake, Clubhouse, Pool, Exercise, or Billiard rooms - A Library and game room are also located in the clubhouse - Guest parking is just a few steps away - Alongside the front of the home is a section of yard for additional plants or other use - Enjoy the cool afternoon breeze while others are walking their pets around the Park or driving by in their go
Contact an agent
Home facts
- Year built:1981
- Listing ID #:PW25180017
- Added:50 day(s) ago
- Updated:September 30, 2025 at 02:14 PM
Rooms and interior
- Bedrooms:2
- Total bathrooms:2
- Full bathrooms:1
- Living area:1,296 sq. ft.
Heating and cooling
- Cooling:Central Forced Air, Electric
- Heating:Forced Air Unit
Structure and exterior
- Roof:Composition, Shingle
- Year built:1981
- Building area:1,296 sq. ft.
Utilities
- Water:Public, Water Connected
- Sewer:Public Sewer, Sewer Connected
Finances and disclosures
- Price:$214,900
- Price per sq. ft.:$165.82
New listings near 726 Knoll Lake #264
- New
 $656,990Active4 beds 4 baths1,729 sq. ft.
$656,990Active4 beds 4 baths1,729 sq. ft.1324 W Oakcrest Paseo, Ontario, CA 91762
MLS# CROC25227364Listed by: TNHC REALTY AND CONSTRUCTION - New
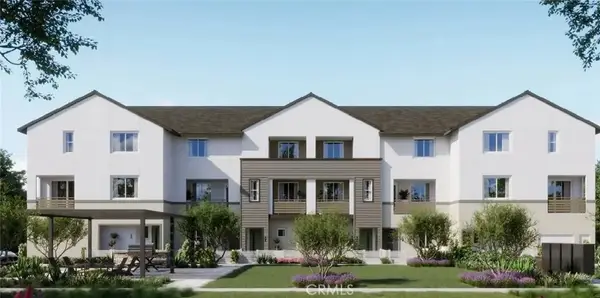 $656,990Active4 beds 4 baths1,729 sq. ft.
$656,990Active4 beds 4 baths1,729 sq. ft.1324 W Oakcrest Paseo, Ontario, CA 91762
MLS# OC25227364Listed by: TNHC REALTY AND CONSTRUCTION - New
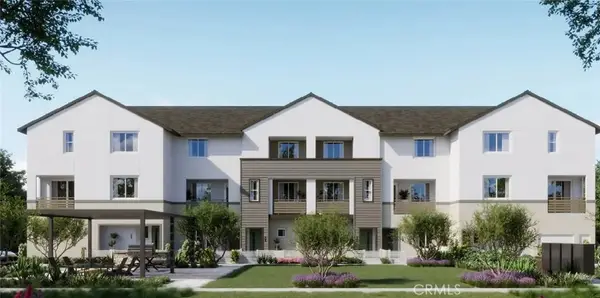 $656,990Active4 beds 4 baths1,729 sq. ft.
$656,990Active4 beds 4 baths1,729 sq. ft.1324 W Oakcrest Paseo, Ontario, CA 91762
MLS# OC25227364Listed by: TNHC REALTY AND CONSTRUCTION - New
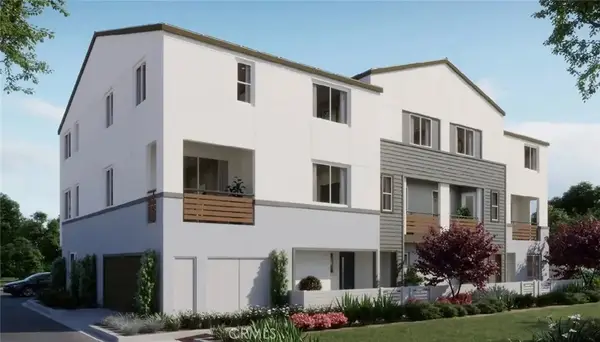 $622,990Active3 beds 3 baths1,543 sq. ft.
$622,990Active3 beds 3 baths1,543 sq. ft.1326 W Oakcrest Paseo, Ontario, CA 91762
MLS# OC25225980Listed by: TNHC REALTY AND CONSTRUCTION - New
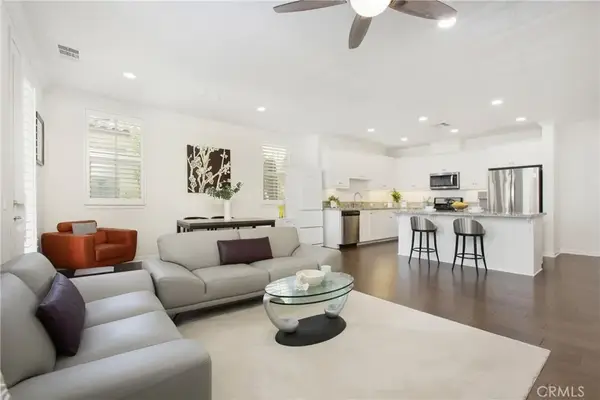 $750,000Active2 beds 2 baths1,321 sq. ft.
$750,000Active2 beds 2 baths1,321 sq. ft.3378 Merida Lane, Brea, CA 92823
MLS# PW25224479Listed by: COLDWELL BANKER DIAMOND - New
 $1,250,000Active5 beds 3 baths2,830 sq. ft.
$1,250,000Active5 beds 3 baths2,830 sq. ft.3662 Sandpiper Way, Brea, CA 92823
MLS# PW25214305Listed by: COLDWELL BANKER DIAMOND - New
 $750,000Active2 beds 2 baths1,321 sq. ft.
$750,000Active2 beds 2 baths1,321 sq. ft.3378 Merida Lane, Brea, CA 92823
MLS# CRPW25224479Listed by: COLDWELL BANKER DIAMOND - New
 $1,250,000Active5 beds 3 baths2,830 sq. ft.
$1,250,000Active5 beds 3 baths2,830 sq. ft.3662 Sandpiper Way, Brea, CA 92823
MLS# PW25214305Listed by: COLDWELL BANKER DIAMOND - New
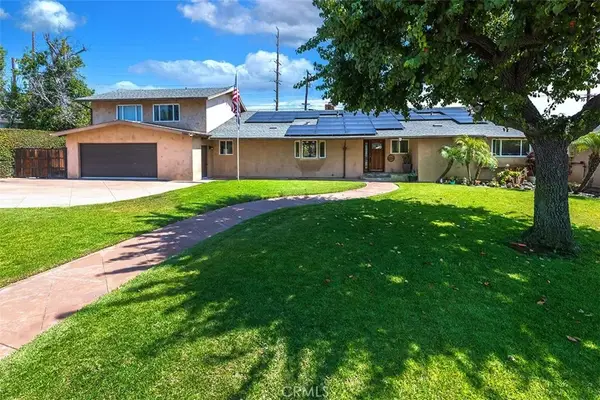 $1,689,000Active5 beds 4 baths3,246 sq. ft.
$1,689,000Active5 beds 4 baths3,246 sq. ft.1006 W Dorothy Drive, Brea, CA 92821
MLS# PW25225042Listed by: WESTWORLD REALTY INC. - New
 $1,689,000Active5 beds 4 baths3,246 sq. ft.
$1,689,000Active5 beds 4 baths3,246 sq. ft.1006 W Dorothy Drive, Brea, CA 92821
MLS# PW25225042Listed by: WESTWORLD REALTY INC.
