1004 Royal Tern Court, Brentwood, CA 94513
Local realty services provided by:Better Homes and Gardens Real Estate Royal & Associates
1004 Royal Tern Court,Brentwood, CA 94513
$1,480,000
- 6 Beds
- 4 Baths
- 4,217 sq. ft.
- Single family
- Active
Listed by: charles velasco
Office: keller williams realty
MLS#:225135693
Source:MFMLS
Price summary
- Price:$1,480,000
- Price per sq. ft.:$350.96
About this home
Welcome to 1004 Royal Tern Ct - a showcase of sophistication in Brentwood's prestigious Sterling Preserve community. This remarkable estate spans approximately 4,217 sq. ft. of refined living space, offering 6 bedrooms, 4 baths, and exceptional craftsmanship throughout. Soaring ceilings, expansive windows, and designer finishes create an atmosphere of grandeur and light. The gourmet chef's kitchen features granite countertops, a massive center island, stainless steel appliances, and a spacious pantry, perfect for effortless entertaining. The first-floor primary suite is a serene retreat with a spa-inspired bath and a spacious walk-in closet. Upstairs, discover generous bedrooms, a versatile loft, and flexible spaces for family or guests. Step outside to your private resort-style backyard, complete with a custom pool, spacious spa, multiple entertaining decks, and a large play area surrounded by lush landscaping for ultimate privacy. Enjoy owned solar, possible RV parking, and a 3-car garage on a premium cul-de-sac lot of 0.45 acres! Close to top-rated schools, parks, and shopping, this rare offering defines luxury living at its finest. Come see it today!
Contact an agent
Home facts
- Year built:2005
- Listing ID #:225135693
- Added:53 day(s) ago
- Updated:December 15, 2025 at 04:04 PM
Rooms and interior
- Bedrooms:6
- Total bathrooms:4
- Full bathrooms:4
- Living area:4,217 sq. ft.
Heating and cooling
- Cooling:Ceiling Fan(s), Central, Multi Zone
- Heating:Gas, Multi-Zone
Structure and exterior
- Roof:Tile
- Year built:2005
- Building area:4,217 sq. ft.
- Lot area:0.45 Acres
Utilities
- Sewer:Public Sewer
Finances and disclosures
- Price:$1,480,000
- Price per sq. ft.:$350.96
New listings near 1004 Royal Tern Court
- New
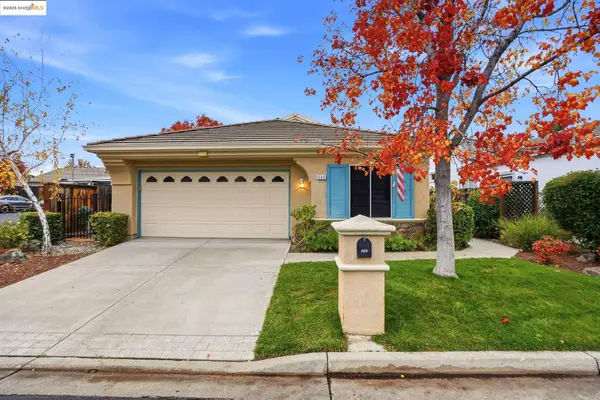 $519,000Active2 beds 2 baths1,121 sq. ft.
$519,000Active2 beds 2 baths1,121 sq. ft.385 Ruby Terrace, Brentwood, CA 94513
MLS# 41119140Listed by: JDK & ASSOCIATES REALTY, INC. - New
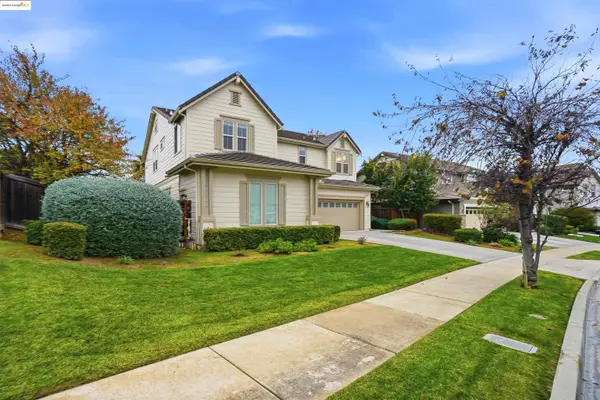 $1,088,000Active5 beds 3 baths3,622 sq. ft.
$1,088,000Active5 beds 3 baths3,622 sq. ft.2910 Mesa Oak Ct, Brentwood, CA 94513
MLS# 41119116Listed by: EXP REALTY - New
 $1,088,000Active5 beds 3 baths3,622 sq. ft.
$1,088,000Active5 beds 3 baths3,622 sq. ft.2910 Mesa Oak Ct, BRENTWOOD, CA 94513
MLS# 41119116Listed by: EXP REALTY - New
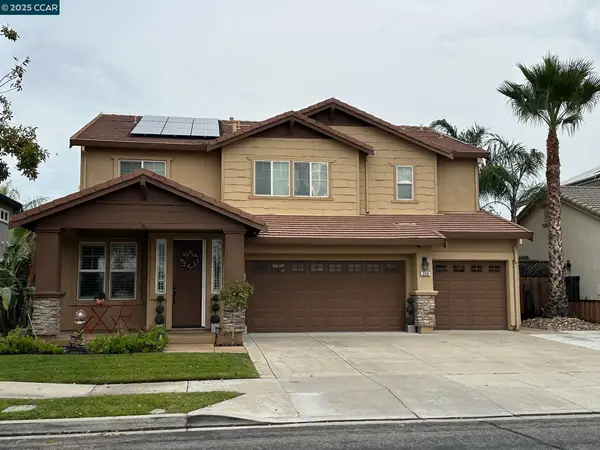 $948,000Active5 beds 3 baths3,202 sq. ft.
$948,000Active5 beds 3 baths3,202 sq. ft.228 Mountain View Dr, Brentwood, CA 94513
MLS# 41119104Listed by: MARDEL REALTY & LOANS INC. 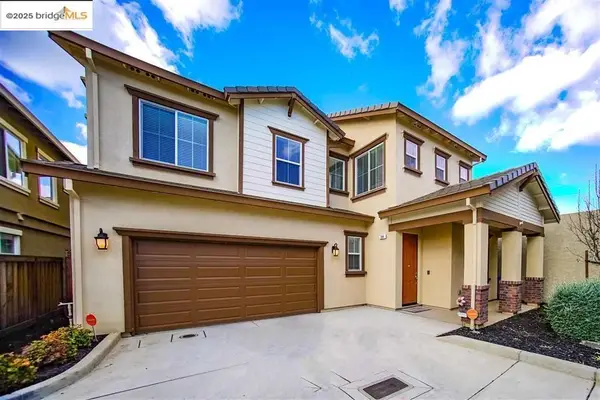 $735,000Pending5 beds 3 baths2,842 sq. ft.
$735,000Pending5 beds 3 baths2,842 sq. ft.384 Baja Ct, Brentwood, CA 94513
MLS# 41117970Listed by: EXP REALTY- New
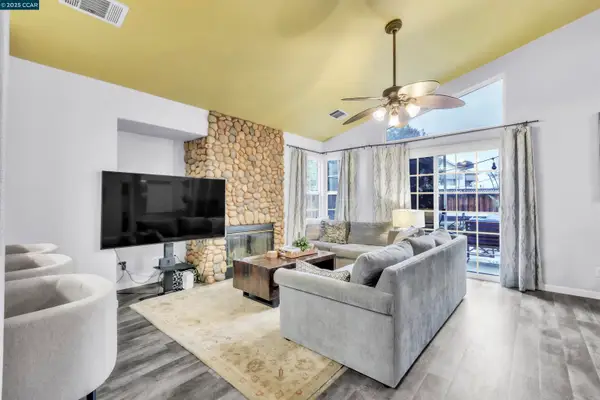 $635,000Active3 beds 2 baths1,306 sq. ft.
$635,000Active3 beds 2 baths1,306 sq. ft.2086 Homecoming Way, BRENTWOOD, CA 94513
MLS# 41118871Listed by: ROA CALIFORNIA INC - Open Tue, 10am to 1pmNew
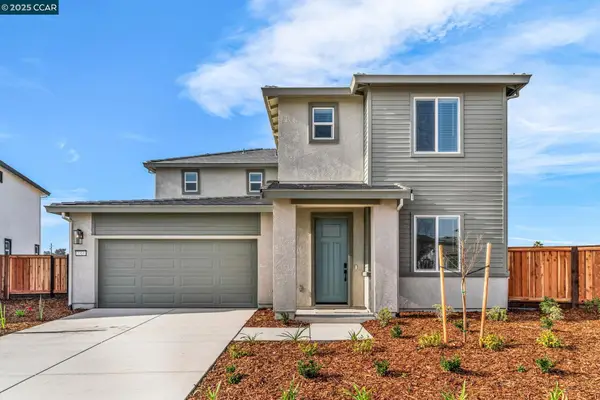 $799,000Active4 beds 3 baths2,310 sq. ft.
$799,000Active4 beds 3 baths2,310 sq. ft.2311 Admiral Court, BRENTWOOD, CA 94513
MLS# 41118765Listed by: KELLER WILLIAMS REALTY 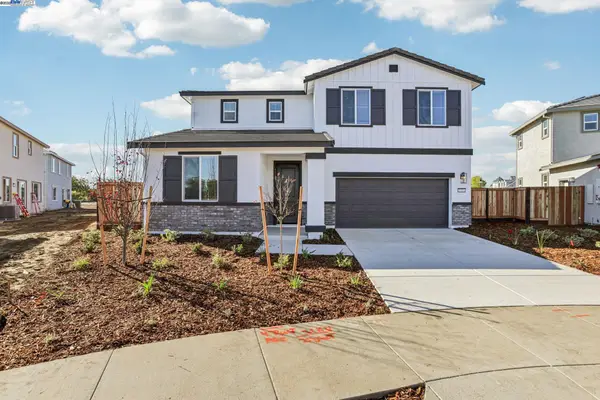 $849,000Active4 beds 3 baths2,765 sq. ft.
$849,000Active4 beds 3 baths2,765 sq. ft.2303 Admiral Court, Brentwood, CA 94513
MLS# 41118492Listed by: MERITAGE HOMES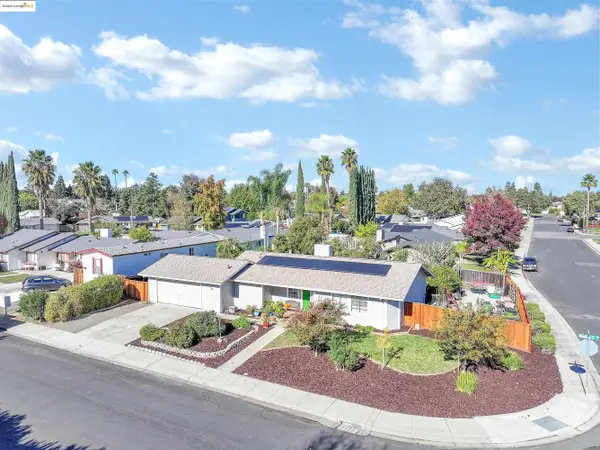 $630,000Pending3 beds 2 baths1,234 sq. ft.
$630,000Pending3 beds 2 baths1,234 sq. ft.1111 Woodside Dr, Brentwood, CA 94513
MLS# 41118445Listed by: DELTA RANCHES & HOMES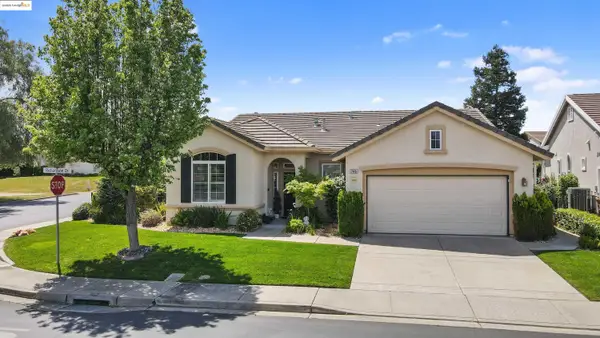 $650,000Active2 beds 2 baths1,845 sq. ft.
$650,000Active2 beds 2 baths1,845 sq. ft.746 Richardson Dr, Brentwood, CA 94513
MLS# 41118416Listed by: MERRILL SIGNATURE PROPERTIES
