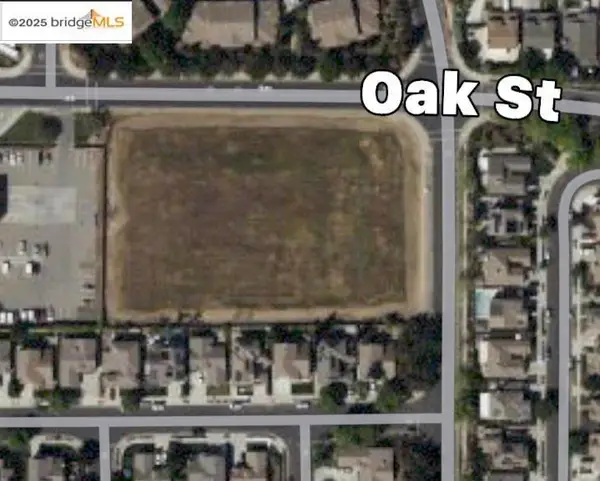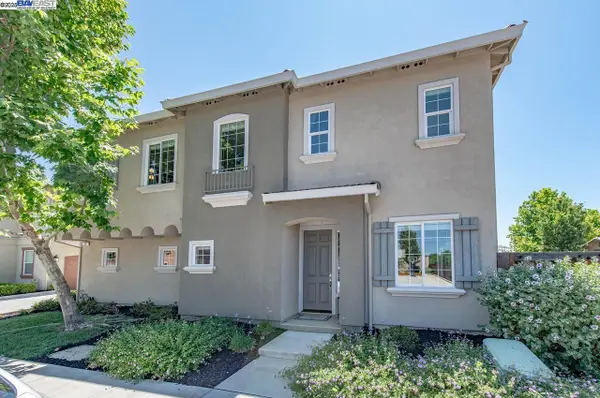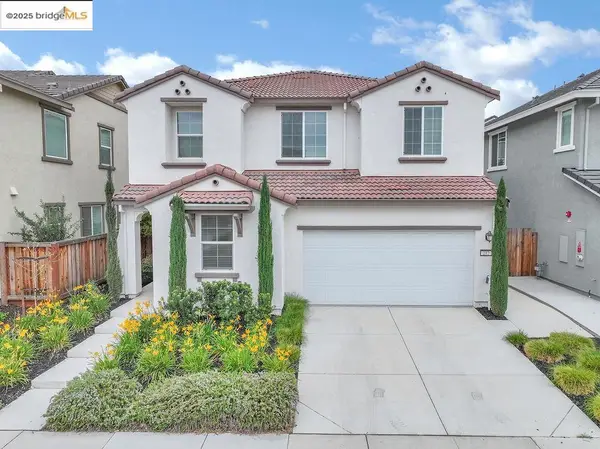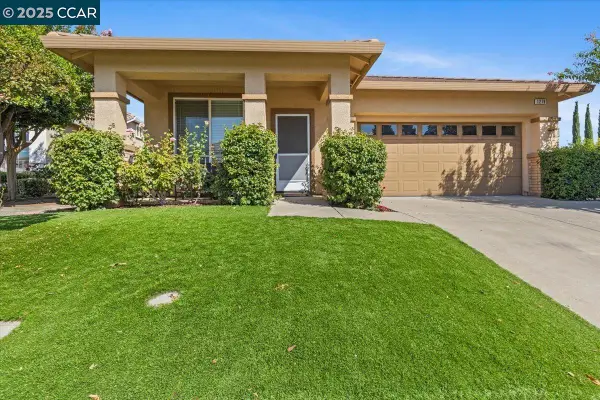1040 Bismarck Terr, Brentwood, CA 94513
Local realty services provided by:Better Homes and Gardens Real Estate Royal & Associates
1040 Bismarck Terr,Brentwood, CA 94513
$699,000
- 2 Beds
- 2 Baths
- 1,566 sq. ft.
- Single family
- Active
Listed by:marissa rojas
Office:e3 realty & loans
MLS#:41101507
Source:CA_BRIDGEMLS
Price summary
- Price:$699,000
- Price per sq. ft.:$446.36
- Monthly HOA dues:$175
About this home
Welcome to 1040 Bismark Terrace, a beautifully updated home tucked away at the end of a quiet court in Brentwood’s desirable Summerset III 55+ gated community. This 2-bedroom, 2-bath residence has been thoughtfully remodeled for modern living and easy comfort. This home features a den for office or additional living space, brand-new luxury vinyl plank flooring, fresh interior paint, and plush new carpet in the bedrooms. The kitchen shines with all-new cabinetry, sleek quartz countertops, and stainless steel appliances. The bright living room includes a brand-new smart TV, and the finished garage boasts newly coated epoxy floors. The spacious primary bedroom features a large walk in closet, new push carpet and a brand new smart TV. Designed for low-maintenance living, the home also offers beautifully landscaped front and back yards, ideal for enjoying peaceful mornings or relaxing evenings outdoors. Move-in ready and full of charm, this home is part of one of Brentwood’s most sought-after active adult communities with top-tier amenities and a welcoming atmosphere.
Contact an agent
Home facts
- Year built:2001
- Listing ID #:41101507
- Added:102 day(s) ago
- Updated:September 29, 2025 at 04:53 PM
Rooms and interior
- Bedrooms:2
- Total bathrooms:2
- Full bathrooms:2
- Living area:1,566 sq. ft.
Heating and cooling
- Cooling:Central Air
- Heating:Forced Air
Structure and exterior
- Year built:2001
- Building area:1,566 sq. ft.
- Lot area:0.11 Acres
Finances and disclosures
- Price:$699,000
- Price per sq. ft.:$446.36
New listings near 1040 Bismarck Terr
- New
 $899,000Active2.19 Acres
$899,000Active2.19 Acres0 Oak St, Brentwood, CA 94513
MLS# 41113070Listed by: KELLER WILLIAMS - New
 $669,988Active4 beds 3 baths2,016 sq. ft.
$669,988Active4 beds 3 baths2,016 sq. ft.397 Baja Ct, BRENTWOOD, CA 94513
MLS# 41113044Listed by: KELLER WILLIAMS TRI-VALLEY - New
 $684,999Active3 beds 2 baths1,527 sq. ft.
$684,999Active3 beds 2 baths1,527 sq. ft.166 Trent Pl, Brentwood, CA 94513
MLS# 41112334Listed by: CORCORAN ICON PROPERTIES - New
 $789,900Active3 beds 3 baths2,142 sq. ft.
$789,900Active3 beds 3 baths2,142 sq. ft.212 Brush Creek Dr, Brentwood, CA 94513
MLS# 41112555Listed by: CORCORAN ICON PROPERTIES - New
 $830,000Active4 beds 3 baths2,627 sq. ft.
$830,000Active4 beds 3 baths2,627 sq. ft.101 Pebble Ct, Brentwood, CA 94513
MLS# 41112909Listed by: RISE GROUP REAL ESTATE - New
 $1,099,900Active4 beds 3 baths3,157 sq. ft.
$1,099,900Active4 beds 3 baths3,157 sq. ft.650 Rutherford Cir, Brentwood, CA 94513
MLS# 41112899Listed by: DUDUM REAL ESTATE GROUP INC. - New
 $1,995,999Active4 beds 4 baths4,405 sq. ft.
$1,995,999Active4 beds 4 baths4,405 sq. ft.1949 Decanter Cir, Brentwood, CA 94513
MLS# 41112891Listed by: TOWN REAL ESTATE - New
 $798,000Active2 beds 3 baths2,222 sq. ft.
$798,000Active2 beds 3 baths2,222 sq. ft.1580 Rubidoux Lane, Brentwood, CA 94513
MLS# 225123600Listed by: CENTURY 21 SELECT REAL ESTATE - Open Sat, 12 to 3pmNew
 $929,900Active2 beds 3 baths2,054 sq. ft.
$929,900Active2 beds 3 baths2,054 sq. ft.1994 Corsica Way, Brentwood, CA 94513
MLS# 41112826Listed by: EXP REALTY - New
 $589,000Active2 beds 2 baths1,582 sq. ft.
$589,000Active2 beds 2 baths1,582 sq. ft.1219 Alderman Ln, Brentwood, CA 94513
MLS# 41107631Listed by: LEGACY REAL ESTATE & ASSOC
