1151 Saint Julien St, Brentwood, CA 94513
Local realty services provided by:Better Homes and Gardens Real Estate Royal & Associates
Listed by: carolyn young
Office: christie's intl re sereno
MLS#:41117878
Source:CA_BRIDGEMLS
Price summary
- Price:$1,295,000
- Price per sq. ft.:$455.02
- Monthly HOA dues:$445
About this home
55+ Resort Living in Trilogy That Peacefully Backs-up to the Vineyard. Lagoni Designed as 1 of only 2 Gorgeous, Stately Formal French Manor Exteriors in Trilogy. Private Portico Opens to Interior Courtyard. Open the Door to High Ceilings Throughout w/a Very Dramatic Marble Entry That Looks Upon a Spacious Dining Room & Living/Garden Room w/a 3-Door Entrance to an Additional Patio Area. Wide Open Great Room, Gas Fireplace & Built-in Entertainment Center, Gourmet Kitchen w/6 Burner Gas Stove, Built-in Refrig., Wall to Wall Cabinets & Desk Area. Large Primary Bedroom & Bath w/Dual Closet & Sink Areas. Beautiful Office with Built-in Cabinets, Shelves & File Cabinets. *Owned Solar System w/Back-up Battery. Don't Miss the Fabulous Clubhouse, Cafe, Indoor & Outdoor Pools, Pickleball, Tennis & Bocce Courts, Onsite & Offsite Activities & So Much More
Contact an agent
Home facts
- Year built:2011
- Listing ID #:41117878
- Added:49 day(s) ago
- Updated:January 09, 2026 at 03:27 PM
Rooms and interior
- Bedrooms:2
- Total bathrooms:3
- Full bathrooms:2
- Living area:2,846 sq. ft.
Heating and cooling
- Cooling:Ceiling Fan(s), Central Air
- Heating:Forced Air
Structure and exterior
- Year built:2011
- Building area:2,846 sq. ft.
- Lot area:0.19 Acres
Finances and disclosures
- Price:$1,295,000
- Price per sq. ft.:$455.02
New listings near 1151 Saint Julien St
- New
 $450,000Active2 beds 2 baths994 sq. ft.
$450,000Active2 beds 2 baths994 sq. ft.360 Winesap Dr, Brentwood, CA 94513
MLS# 41120435Listed by: CHRISTIE'S INTL RE SERENO - New
 $648,000Active2 beds 2 baths1,793 sq. ft.
$648,000Active2 beds 2 baths1,793 sq. ft.1215 Alderman Ln, Brentwood, CA 94513
MLS# 41120385Listed by: WEICHERT REALTORS - HH AND ASSOCIATES - New
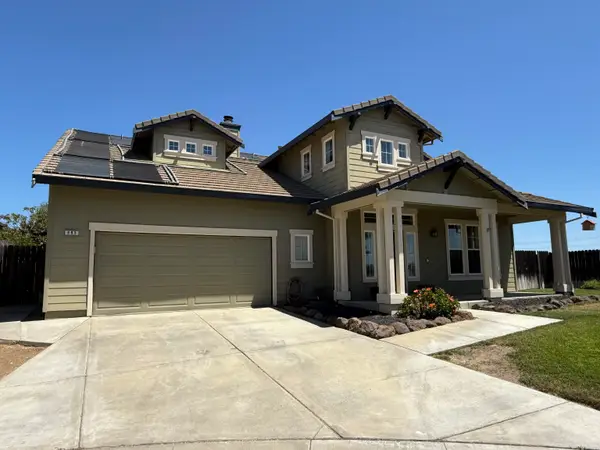 $865,000Active4 beds 3 baths2,566 sq. ft.
$865,000Active4 beds 3 baths2,566 sq. ft.895 Boltzen Ct, Brentwood, CA 94513
MLS# 41120406Listed by: WEICHERT REALTORS-AMERICA FIR - New
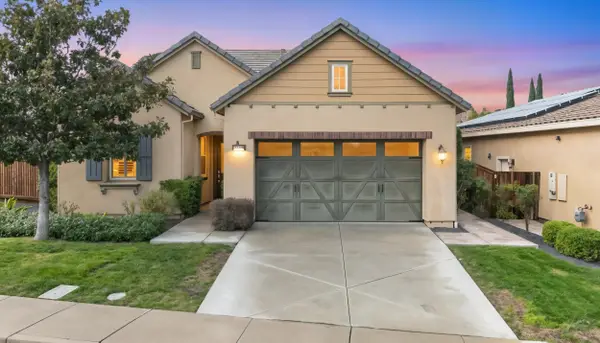 $750,000Active2 beds 2 baths1,468 sq. ft.
$750,000Active2 beds 2 baths1,468 sq. ft.1669 Pinot Pl, Brentwood, CA 94513
MLS# 41120331Listed by: KELLER WILLIAMS - New
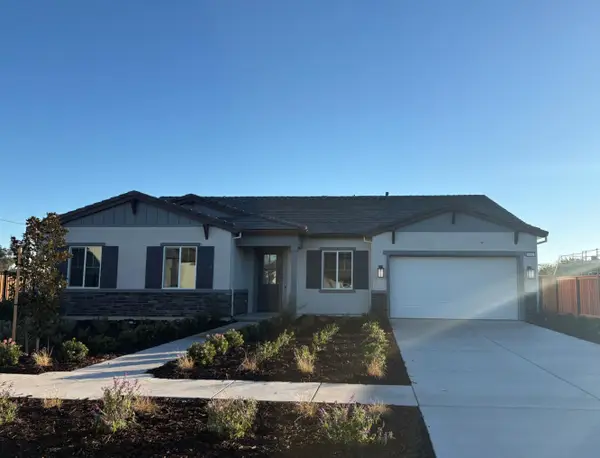 $1,666,576Active4 beds 4 baths3,029 sq. ft.
$1,666,576Active4 beds 4 baths3,029 sq. ft.1862 Bluejay Drive, Brentwood, CA 94513
MLS# 226001101Listed by: FATHOM REALTY GROUP, INC. - New
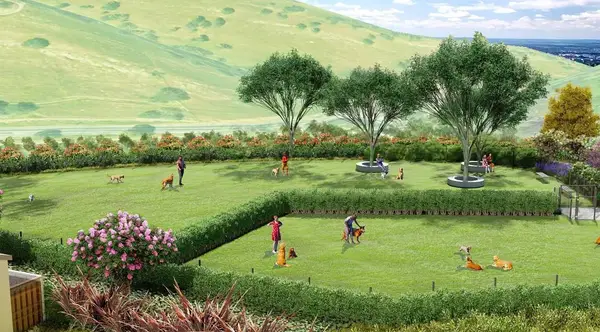 $861,727Active3 beds 3 baths1,772 sq. ft.
$861,727Active3 beds 3 baths1,772 sq. ft.1087 Riverbend Drive, Brentwood, CA 94513
MLS# 226000842Listed by: FATHOM REALTY GROUP, INC. - New
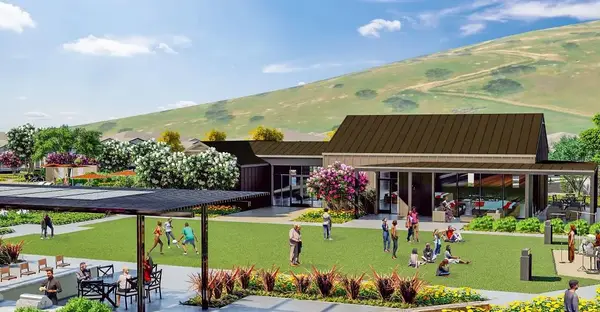 $816,615Active2 beds 2 baths1,633 sq. ft.
$816,615Active2 beds 2 baths1,633 sq. ft.1151 Riverbend Drive, Brentwood, CA 94513
MLS# 226000849Listed by: FATHOM REALTY GROUP, INC. - New
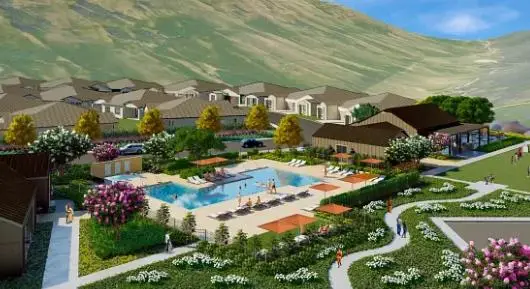 $837,782Active2 beds 2 baths1,652 sq. ft.
$837,782Active2 beds 2 baths1,652 sq. ft.1135 Riverbend Drive, Brentwood, CA 94513
MLS# 226000856Listed by: FATHOM REALTY GROUP, INC. - New
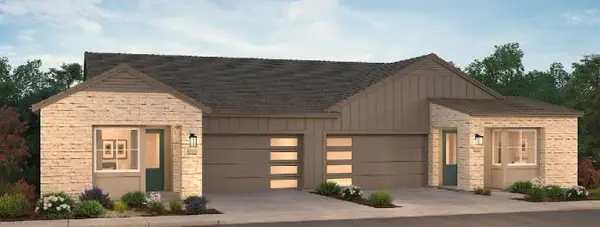 $840,747Active2 beds 2 baths1,655 sq. ft.
$840,747Active2 beds 2 baths1,655 sq. ft.1127 Riverbend Drive, Brentwood, CA 94513
MLS# 226000666Listed by: FATHOM REALTY GROUP, INC. - New
 $799,000Active2 beds 3 baths2,665 sq. ft.
$799,000Active2 beds 3 baths2,665 sq. ft.742 Richardson Dr, Brentwood, CA 94513
MLS# 41119927Listed by: THE AGENCY
