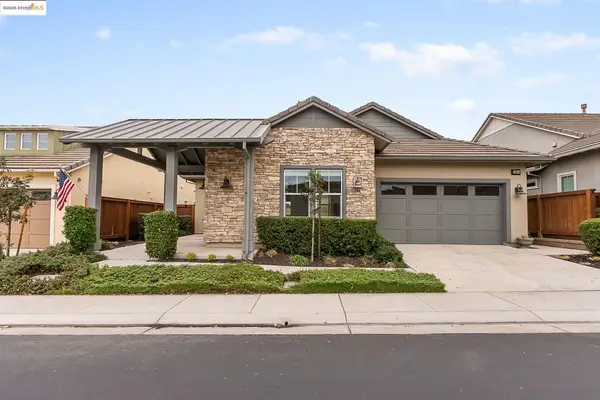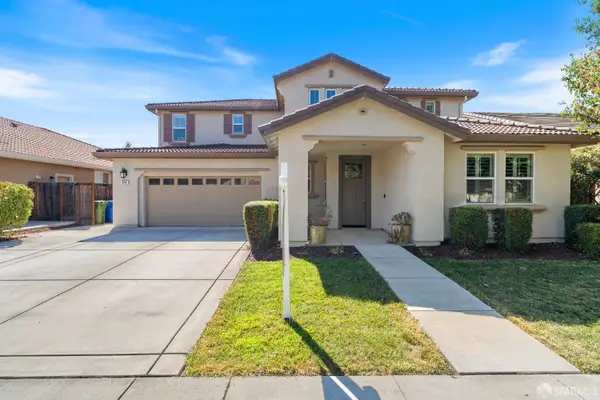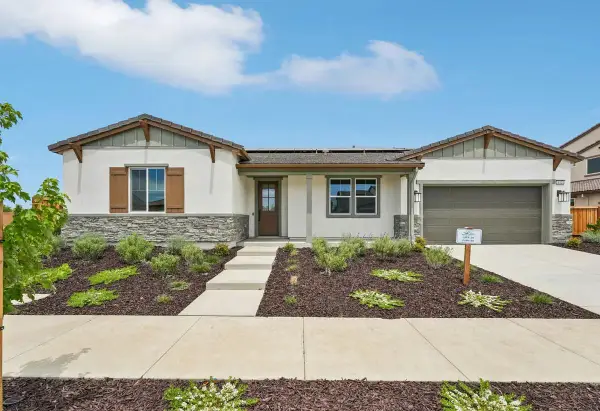1414 Buckingham Dr, Brentwood, CA 94513
Local realty services provided by:Better Homes and Gardens Real Estate Royal & Associates
1414 Buckingham Dr,Brentwood, CA 94513
$760,000
- 4 Beds
- 4 Baths
- 2,205 sq. ft.
- Single family
- Pending
Listed by:nicole tscherneff
Office:real brokerage technologies
MLS#:41108137
Source:CA_BRIDGEMLS
Price summary
- Price:$760,000
- Price per sq. ft.:$344.67
About this home
Beautifully designed single-story home on a spacious corner lot featuring a versatile floor-plan and thoughtful upgrades throughout. The Junior Suite offers its own private bathroom and retreat area, perfect for guests or multigenerational living. A bonus room/office could easily be converted into a fourth bedroom. The Primary Suite is highlighted by dramatic french doors, an ensuite bath, and walk-in closet. Interior wood shutters throughout. Gorgeous laminate flooring flow through most of the home. Open-concept kitchen/family room with a cozy fireplace. Kitchen features granite counters, gas range, and plenty of cabinet space. Enjoy the elegant dining area under a skylight, built-in speakers, ceiling fans throughout, and a laundry room with a sink. Nicely landscaped backyard featuring a covered patio, perfect for relaxing or entertaining. Conveniently located near shopping, dining, and Highway 4, and zoned for top-rated schools. Section 1 clearance.
Contact an agent
Home facts
- Year built:2002
- Listing ID #:41108137
- Added:42 day(s) ago
- Updated:September 26, 2025 at 07:31 AM
Rooms and interior
- Bedrooms:4
- Total bathrooms:4
- Full bathrooms:4
- Living area:2,205 sq. ft.
Heating and cooling
- Cooling:Ceiling Fan(s), Central Air
- Heating:Fireplace(s), Forced Air
Structure and exterior
- Year built:2002
- Building area:2,205 sq. ft.
- Lot area:0.17 Acres
Finances and disclosures
- Price:$760,000
- Price per sq. ft.:$344.67
New listings near 1414 Buckingham Dr
- New
 $929,900Active2 beds 3 baths2,054 sq. ft.
$929,900Active2 beds 3 baths2,054 sq. ft.1994 Corsica Way, Brentwood, CA 94513
MLS# 41112826Listed by: EXP REALTY - New
 $589,000Active2 beds 2 baths1,582 sq. ft.
$589,000Active2 beds 2 baths1,582 sq. ft.1219 Alderman Ln, Brentwood, CA 94513
MLS# 41107631Listed by: LEGACY REAL ESTATE & ASSOC - Open Sat, 1 to 4pmNew
 $639,950Active2 beds 3 baths1,905 sq. ft.
$639,950Active2 beds 3 baths1,905 sq. ft.327 Upton Pyne, Brentwood, CA 94513
MLS# 41112698Listed by: EXP REALTY OF NORTHERN CAL.INC. - Open Sun, 12 to 3pmNew
 $479,950Active2 beds 2 baths994 sq. ft.
$479,950Active2 beds 2 baths994 sq. ft.1740 Jubilee Dr, Brentwood, CA 94513
MLS# 41112645Listed by: CHRISTIE'S INTL RE SERENO - Open Sat, 1 to 4pmNew
 $799,000Active3 beds 3 baths2,222 sq. ft.
$799,000Active3 beds 3 baths2,222 sq. ft.452 Tayberry Ln, Brentwood, CA 94513
MLS# 41111309Listed by: NEXTHOME TOWN & COUNTRY - New
 $849,000Active3 beds 2 baths1,938 sq. ft.
$849,000Active3 beds 2 baths1,938 sq. ft.655 Ray St, Brentwood, CA 94513
MLS# 41112568Listed by: COLDWELL BANKER REALTY - Open Sat, 1 to 4pmNew
 $899,000Active4 beds 3 baths3,008 sq. ft.
$899,000Active4 beds 3 baths3,008 sq. ft.634 Ray Court, Brentwood, CA 94513
MLS# 425075661Listed by: COMPASS - New
 $1,167,697Active4 beds 4 baths3,204 sq. ft.
$1,167,697Active4 beds 4 baths3,204 sq. ft.428 Trellis Way, Brentwood, CA 94513
MLS# 225124440Listed by: FATHOM REALTY GROUP, INC. - New
 $1,236,959Active4 beds 4 baths3,741 sq. ft.
$1,236,959Active4 beds 4 baths3,741 sq. ft.445 Trellis Way, Brentwood, CA 94513
MLS# 225124392Listed by: FATHOM REALTY GROUP, INC. - New
 $1,178,068Active4 beds 4 baths3,204 sq. ft.
$1,178,068Active4 beds 4 baths3,204 sq. ft.475 Trellis Way, Brentwood, CA 94513
MLS# 225124369Listed by: FATHOM REALTY GROUP, INC.
