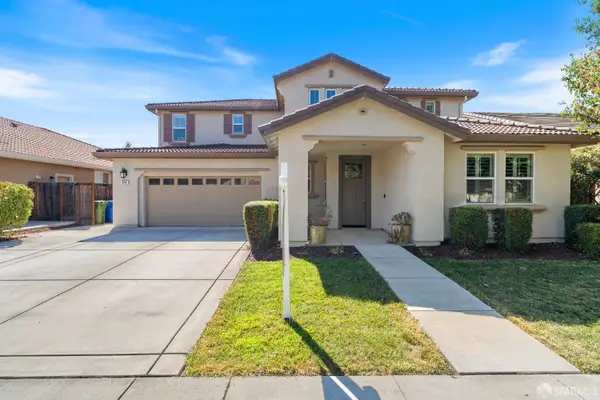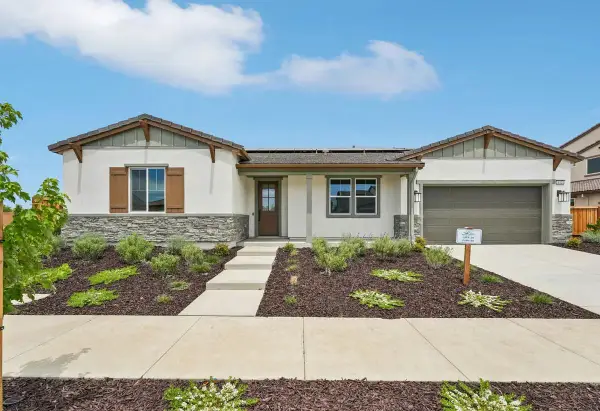1533 Canary Creek Way, Brentwood, CA 94513
Local realty services provided by:Better Homes and Gardens Real Estate Wine Country Group
1533 Canary Creek Way,Brentwood, CA 94513
$895,000
- 5 Beds
- 5 Baths
- 2,936 sq. ft.
- Single family
- Active
Listed by:lucy adeoti
Office:atg realty
MLS#:41095368
Source:CRMLS
Price summary
- Price:$895,000
- Price per sq. ft.:$304.84
About this home
Price reduced and seller offering some closing credit. This immaculate home offers a blend of modern elegance & comfort living, perfect for those seeking a serene & luxurious lifestyle. Located on a premium lot which faces a beautiful park with playground, it boasts a lovely entry way leading to a thoughtfully designed living space & includes a downstairs bedroom, full bath & a half bath powder room. Step in to a light-filled Great Room that seamlessly flows into the chef’s kitchen, an upgraded kitchen island, upgraded custom chef cabinets with under lights. The gourmet kitchen is equipped with top-of-the-line stainless steel appliances, upgraded premium cooktop oven with full backsplash, upgraded stainless steel sink with pull down kitchen faucet & a spacious pantry. Stairway leading upstairs is a craftsman style rail & leads you to a large family room/loft. 2nd floor includes a primary suite with several upgrades, a junior primary suite, two additional rooms & laundry room with sink and cabinet. Enjoy outdoor entertaining in the manicured backyard. Lots of solar panels and back up battery & no HOA are major plus!
Contact an agent
Home facts
- Year built:2021
- Listing ID #:41095368
- Added:149 day(s) ago
- Updated:September 26, 2025 at 10:31 AM
Rooms and interior
- Bedrooms:5
- Total bathrooms:5
- Full bathrooms:4
- Half bathrooms:1
- Living area:2,936 sq. ft.
Heating and cooling
- Cooling:Central Air
- Heating:Solar
Structure and exterior
- Roof:Shingle, Tile
- Year built:2021
- Building area:2,936 sq. ft.
- Lot area:0.09 Acres
Utilities
- Sewer:Public Sewer
Finances and disclosures
- Price:$895,000
- Price per sq. ft.:$304.84
New listings near 1533 Canary Creek Way
- New
 $929,900Active2 beds 3 baths2,054 sq. ft.
$929,900Active2 beds 3 baths2,054 sq. ft.1994 Corsica Way, Brentwood, CA 94513
MLS# 41112826Listed by: EXP REALTY - New
 $589,000Active2 beds 2 baths1,582 sq. ft.
$589,000Active2 beds 2 baths1,582 sq. ft.1219 Alderman Ln, Brentwood, CA 94513
MLS# 41107631Listed by: LEGACY REAL ESTATE & ASSOC - Open Sat, 1 to 4pmNew
 $639,950Active2 beds 3 baths1,905 sq. ft.
$639,950Active2 beds 3 baths1,905 sq. ft.327 Upton Pyne, Brentwood, CA 94513
MLS# 41112698Listed by: EXP REALTY OF NORTHERN CAL.INC. - Open Sun, 12 to 3pmNew
 $479,950Active2 beds 2 baths994 sq. ft.
$479,950Active2 beds 2 baths994 sq. ft.1740 Jubilee Dr, Brentwood, CA 94513
MLS# 41112645Listed by: CHRISTIE'S INTL RE SERENO - Open Sat, 1 to 4pmNew
 $799,000Active3 beds 3 baths2,222 sq. ft.
$799,000Active3 beds 3 baths2,222 sq. ft.452 Tayberry Ln, Brentwood, CA 94513
MLS# 41111309Listed by: NEXTHOME TOWN & COUNTRY - New
 $849,000Active3 beds 2 baths1,938 sq. ft.
$849,000Active3 beds 2 baths1,938 sq. ft.655 Ray St, Brentwood, CA 94513
MLS# 41112568Listed by: COLDWELL BANKER REALTY - Open Sat, 1 to 4pmNew
 $899,000Active4 beds 3 baths3,008 sq. ft.
$899,000Active4 beds 3 baths3,008 sq. ft.634 Ray Court, Brentwood, CA 94513
MLS# 425075661Listed by: COMPASS - New
 $1,167,697Active4 beds 4 baths3,204 sq. ft.
$1,167,697Active4 beds 4 baths3,204 sq. ft.428 Trellis Way, Brentwood, CA 94513
MLS# 225124440Listed by: FATHOM REALTY GROUP, INC. - New
 $1,236,959Active4 beds 4 baths3,741 sq. ft.
$1,236,959Active4 beds 4 baths3,741 sq. ft.445 Trellis Way, Brentwood, CA 94513
MLS# 225124392Listed by: FATHOM REALTY GROUP, INC. - New
 $1,178,068Active4 beds 4 baths3,204 sq. ft.
$1,178,068Active4 beds 4 baths3,204 sq. ft.475 Trellis Way, Brentwood, CA 94513
MLS# 225124369Listed by: FATHOM REALTY GROUP, INC.
