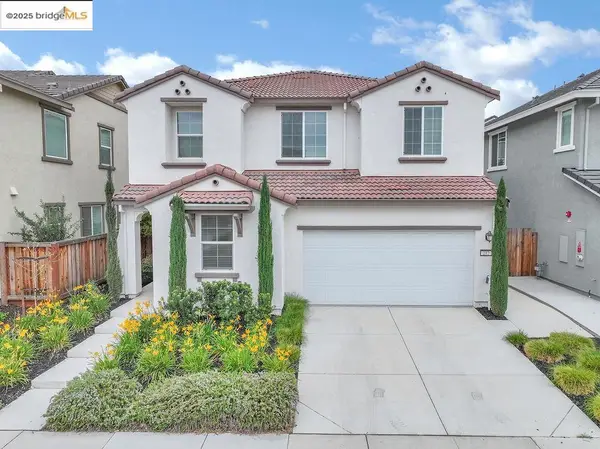165 Curtis Dr, Brentwood, CA 94513
Local realty services provided by:Better Homes and Gardens Real Estate Clarity
165 Curtis Dr,Brentwood, CA 94513
$525,000
- 3 Beds
- 2 Baths
- 1,362 sq. ft.
- Single family
- Active
Upcoming open houses
- Sat, Sep 2701:00 pm - 04:00 pm
- Sun, Sep 2801:00 pm - 04:00 pm
Listed by:tiffany stock
Office:keller williams realty
MLS#:41107645
Source:CRMLS
Price summary
- Price:$525,000
- Price per sq. ft.:$385.46
About this home
Warm and inviting, this traditional 3-bedroom, 2-bath home spans 1,362 sqft on a level 5,600sq ft lot, featuring a quaint Florida/sunroom, perfect for lounging or creativity Inside, discover timeless charm with a brick fireplace, mixed flooring of carpet, hardwood, and laminate, and a functional layout that includes a breakfast nook in the kitchen—ideal for casual meals and morning coffee Built in 1968, the home exudes character with stucco, brick, and vinyl siding and durable composition shingle roofing Designed for comfort, the home offers efficient laundry hookups in the garage for added convenience Enjoy abundant outdoor space on a premium-level lot featuring both front and back yards, a covered patio, and serene views offering a perfect blend of tranquility and utility Location is unbeatable—just a leisurely walk or bike ride from downtown Brentwood: enjoy concerts, a top-tier library, community events, dining, shopping, the historic movie theater, Farmer’s Market, and the scenic Marsh Creek Regional Trail. Come fall in LOVE!
Contact an agent
Home facts
- Year built:1968
- Listing ID #:41107645
- Added:48 day(s) ago
- Updated:September 26, 2025 at 11:25 PM
Rooms and interior
- Bedrooms:3
- Total bathrooms:2
- Full bathrooms:2
- Living area:1,362 sq. ft.
Heating and cooling
- Heating:Forced Air
Structure and exterior
- Year built:1968
- Building area:1,362 sq. ft.
- Lot area:0.13 Acres
Utilities
- Sewer:Public Sewer
Finances and disclosures
- Price:$525,000
- Price per sq. ft.:$385.46
New listings near 165 Curtis Dr
- New
 $789,900Active3 beds 3 baths2,142 sq. ft.
$789,900Active3 beds 3 baths2,142 sq. ft.212 Brush Creek Dr, Brentwood, CA 94513
MLS# 41112555Listed by: CORCORAN ICON PROPERTIES - New
 $830,000Active4 beds 3 baths2,627 sq. ft.
$830,000Active4 beds 3 baths2,627 sq. ft.101 Pebble Ct, Brentwood, CA 94513
MLS# 41112909Listed by: RISE GROUP REAL ESTATE - Open Sat, 12 to 2pmNew
 $1,099,900Active4 beds 3 baths3,157 sq. ft.
$1,099,900Active4 beds 3 baths3,157 sq. ft.650 Rutherford Cir, Brentwood, CA 94513
MLS# 41112899Listed by: DUDUM REAL ESTATE GROUP INC. - New
 $1,995,999Active4 beds 4 baths4,405 sq. ft.
$1,995,999Active4 beds 4 baths4,405 sq. ft.1949 Decanter Cir, Brentwood, CA 94513
MLS# 41112891Listed by: TOWN REAL ESTATE - New
 $798,000Active2 beds 3 baths2,222 sq. ft.
$798,000Active2 beds 3 baths2,222 sq. ft.1580 Rubidoux Lane, Brentwood, CA 94513
MLS# 225123600Listed by: CENTURY 21 SELECT REAL ESTATE - New
 $929,900Active2 beds 3 baths2,054 sq. ft.
$929,900Active2 beds 3 baths2,054 sq. ft.1994 Corsica Way, Brentwood, CA 94513
MLS# 41112826Listed by: EXP REALTY - New
 $589,000Active2 beds 2 baths1,582 sq. ft.
$589,000Active2 beds 2 baths1,582 sq. ft.1219 Alderman Ln, Brentwood, CA 94513
MLS# 41107631Listed by: LEGACY REAL ESTATE & ASSOC - Open Sat, 1 to 4pmNew
 $639,950Active2 beds 3 baths1,905 sq. ft.
$639,950Active2 beds 3 baths1,905 sq. ft.327 Upton Pyne, Brentwood, CA 94513
MLS# 41112698Listed by: EXP REALTY OF NORTHERN CAL.INC. - Open Sun, 12 to 3pmNew
 $479,950Active2 beds 2 baths994 sq. ft.
$479,950Active2 beds 2 baths994 sq. ft.1740 Jubilee Dr, Brentwood, CA 94513
MLS# 41112645Listed by: CHRISTIE'S INTL RE SERENO - Open Sat, 1 to 4pmNew
 $799,000Active3 beds 3 baths2,222 sq. ft.
$799,000Active3 beds 3 baths2,222 sq. ft.452 Tayberry Ln, Brentwood, CA 94513
MLS# 41111309Listed by: NEXTHOME TOWN & COUNTRY
