1898 Crispin Dr, Brentwood, CA 94513
Local realty services provided by:Better Homes and Gardens Real Estate Wine Country Group
1898 Crispin Dr,Brentwood, CA 94513
$519,000
- 2 Beds
- 2 Baths
- 1,302 sq. ft.
- Single family
- Active
Listed by: katie haynes
Office: exp realty
MLS#:41117009
Source:CRMLS
Price summary
- Price:$519,000
- Price per sq. ft.:$398.62
- Monthly HOA dues:$155
About this home
This light and bright home features an open-concept floor plan with NEW luxury vinyl plank flooring, baseboards, appliances, exterior light fixtures and fresh paint inside and out. A popular plan that offers a spacious layout with abundant natural light from large windows, a generous living area, and a well-appointed kitchen perfect for entertaining. Enjoy the convenience of a dedicated laundry room with washer and dryer included.You will find spacious closets, custom built-ins and plenty of cabinet space. Outside, you’ll enjoy low-maintenance landscaping and no rear neighbor for added privacy. The two-car garage features built-in storage and a man door. Roof report and inspections are available—this one is move-in ready and waiting for you to enjoy the Summerset lifestyle! Summerset is a gated, 55+ community with a clubhouse, pool, gym, courts, activity director and full calendar of opportunities to plug right into your new community! Call today to set up a club & house tour!
Contact an agent
Home facts
- Year built:1995
- Listing ID #:41117009
- Added:43 day(s) ago
- Updated:December 19, 2025 at 02:27 PM
Rooms and interior
- Bedrooms:2
- Total bathrooms:2
- Full bathrooms:2
- Living area:1,302 sq. ft.
Heating and cooling
- Cooling:Central Air
- Heating:Forced Air
Structure and exterior
- Roof:Tile
- Year built:1995
- Building area:1,302 sq. ft.
- Lot area:0.11 Acres
Utilities
- Sewer:Public Sewer
Finances and disclosures
- Price:$519,000
- Price per sq. ft.:$398.62
New listings near 1898 Crispin Dr
- New
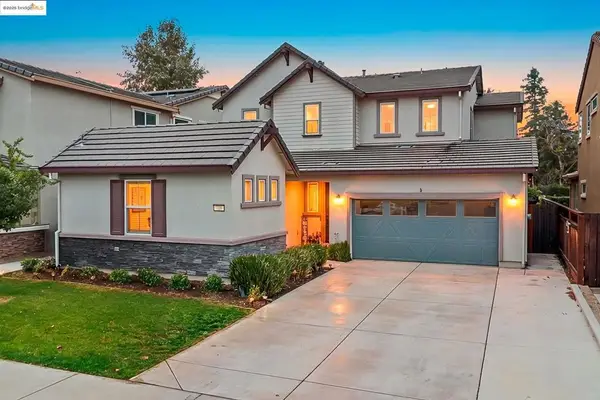 $879,000Active4 beds 4 baths2,930 sq. ft.
$879,000Active4 beds 4 baths2,930 sq. ft.716 Cabada Dr, Brentwood, CA 94513
MLS# 41119270Listed by: E3 REALTY & LOANS - New
 $879,000Active4 beds 4 baths2,930 sq. ft.
$879,000Active4 beds 4 baths2,930 sq. ft.716 Cabada Dr, Brentwood, CA 94513
MLS# 41119270Listed by: E3 REALTY & LOANS - Open Sun, 12 to 3pmNew
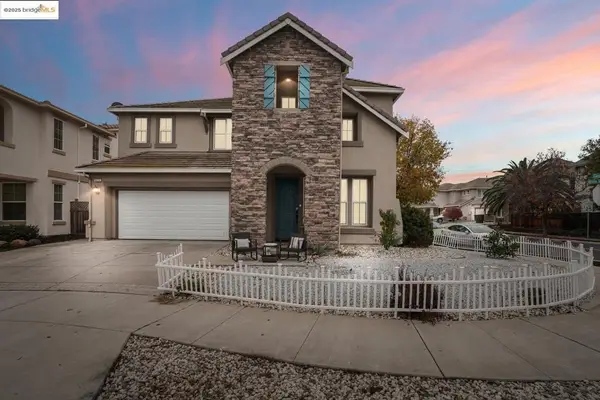 $789,000Active4 beds 3 baths2,556 sq. ft.
$789,000Active4 beds 3 baths2,556 sq. ft.2474 Grant St, Brentwood, CA 94513
MLS# 41119173Listed by: WR PROPERTIES - Open Sun, 1 to 4pmNew
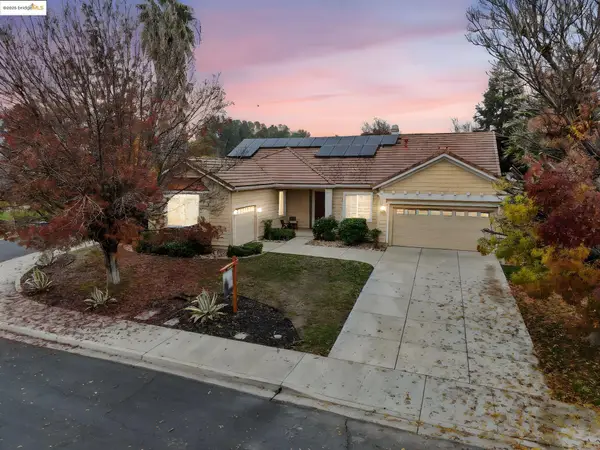 $849,000Active4 beds 3 baths2,742 sq. ft.
$849,000Active4 beds 3 baths2,742 sq. ft.1839 Elizabeth Way, BRENTWOOD, CA 94513
MLS# 41119244Listed by: RADIUS AGENT REALTY - New
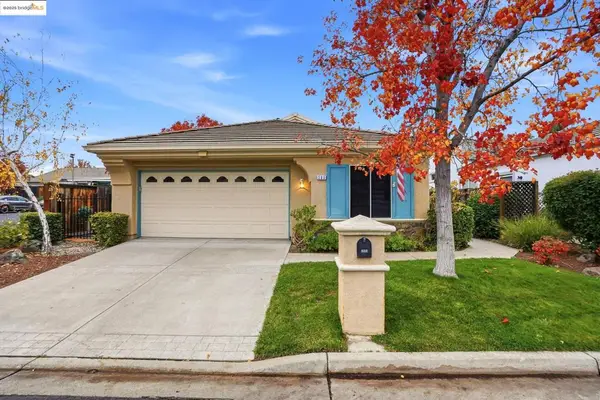 $519,000Active2 beds 2 baths1,121 sq. ft.
$519,000Active2 beds 2 baths1,121 sq. ft.385 Ruby Terrace, Brentwood, CA 94513
MLS# 41119140Listed by: JDK & ASSOCIATES REALTY, INC. - Open Sun, 11am to 1pmNew
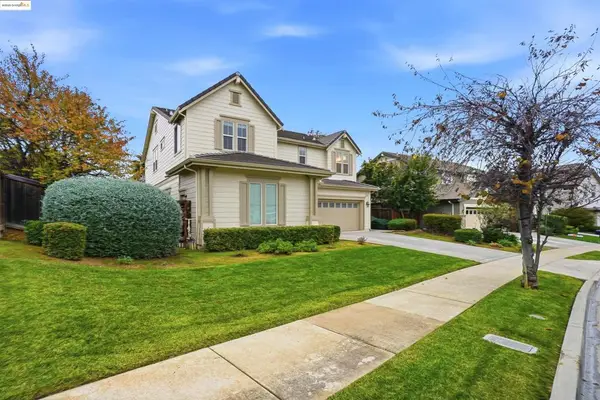 $1,088,000Active5 beds 3 baths3,622 sq. ft.
$1,088,000Active5 beds 3 baths3,622 sq. ft.2910 Mesa Oak Ct, Brentwood, CA 94513
MLS# 41119116Listed by: EXP REALTY - Open Sun, 11am to 1pmNew
 $1,088,000Active5 beds 3 baths3,622 sq. ft.
$1,088,000Active5 beds 3 baths3,622 sq. ft.2910 Mesa Oak Ct, BRENTWOOD, CA 94513
MLS# 41119116Listed by: EXP REALTY - Open Sun, 2 to 4pmNew
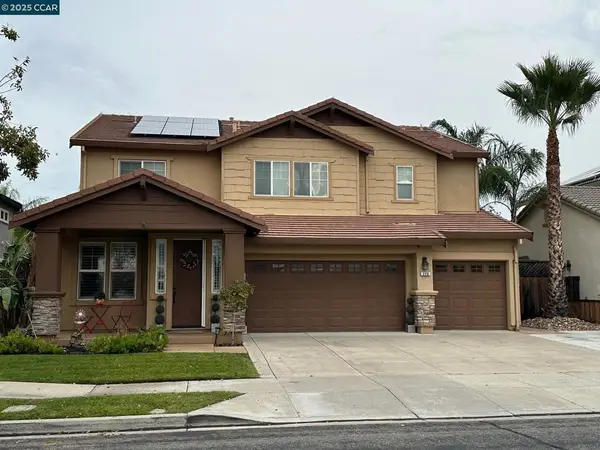 $948,000Active5 beds 3 baths3,202 sq. ft.
$948,000Active5 beds 3 baths3,202 sq. ft.228 Mountain View Dr, Brentwood, CA 94513
MLS# 41119104Listed by: MARDEL REALTY & LOANS INC. 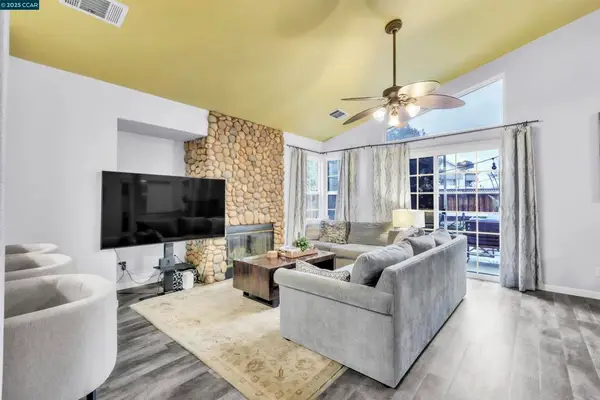 $635,000Active3 beds 2 baths1,306 sq. ft.
$635,000Active3 beds 2 baths1,306 sq. ft.2086 Homecoming Way, Brentwood, CA 94513
MLS# 41118871Listed by: ROA CALIFORNIA INC- Open Sun, 1 to 4pm
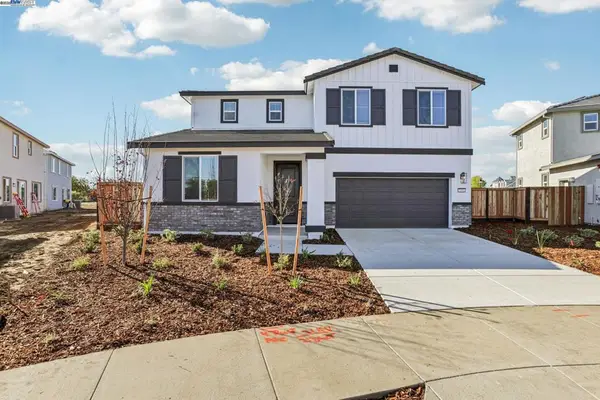 $849,000Active4 beds 3 baths2,765 sq. ft.
$849,000Active4 beds 3 baths2,765 sq. ft.2303 Admiral Court, Brentwood, CA 94513
MLS# 41118492Listed by: MERITAGE HOMES
