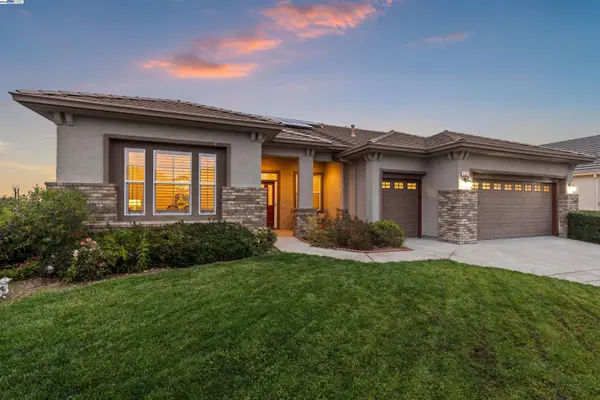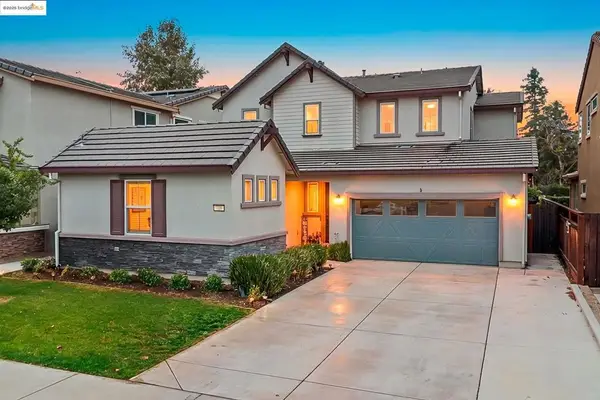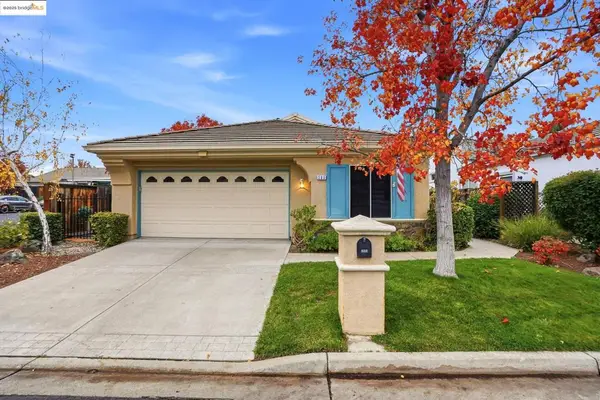1941 Eden Plains Rd, Brentwood, CA 94513
Local realty services provided by:Better Homes and Gardens Real Estate Clarity
1941 Eden Plains Rd,Brentwood, CA 94513
$667,000
- 3 Beds
- 2 Baths
- - sq. ft.
- Single family
- Sold
Listed by: chris traina
Office: boyd real estate
MLS#:41101267
Source:CRMLS
Sorry, we are unable to map this address
Price summary
- Price:$667,000
About this home
Look! $130,000 price drop? Yes! Home is in turnkey, beautiful condition and sellers have done this price adjustment as they are waiting to relocate. This Single-Story turnkey ranch home with HUGE backyard pushing towards half-acre is set in the highly sought after Knightsen Community, where you may see a horse riding down the street, yet you are just minutes away from the likes of Target, Sprouts, Grocery Outlets and Downtown Brentwood. Many say it is the best location in all of Brentwood! Never pay a water bill because of the rich flowing private well! This home has been remodeled and upgraded in just about every single way you could think of. Price reflects an incredible value when considering that this condition is a remodeled home and it’s rare to find this size of the lot anywhere close to this price. ADU process has been started by laying cement pad with plumbing fixtures in the spacious backyard. Upgrades used premium materials and products and include: New roof, Real hardwood floor, copper supply lines(instead of plastic) , Top of the Line Mitsubishi multi-zone HVAC, remodeled kitchen and bathrooms, regenerative grey water drain system, and a relaxing waterfall and pond.
Contact an agent
Home facts
- Year built:1958
- Listing ID #:41101267
- Added:199 day(s) ago
- Updated:December 29, 2025 at 08:27 PM
Rooms and interior
- Bedrooms:3
- Total bathrooms:2
- Full bathrooms:2
Heating and cooling
- Cooling:Central Air
- Heating:Forced Air
Structure and exterior
- Roof:Composition
- Year built:1958
Finances and disclosures
- Price:$667,000
New listings near 1941 Eden Plains Rd
- New
 $735,000Active2 beds 3 baths2,156 sq. ft.
$735,000Active2 beds 3 baths2,156 sq. ft.1507 Bismarck Ln, Brentwood, CA 94513
MLS# 41119634Listed by: COMPASS - New
 $735,000Active2 beds 3 baths2,156 sq. ft.
$735,000Active2 beds 3 baths2,156 sq. ft.1507 Bismarck Ln, Brentwood, CA 94513
MLS# 41119634Listed by: COMPASS - New
 $619,999Active4 beds 2 baths2,052 sq. ft.
$619,999Active4 beds 2 baths2,052 sq. ft.4340 Balfour Rd, Brentwood, CA 94513
MLS# 41119594Listed by: EXP REALTY OF CALIFORNIA INC.  $950,000Pending4 beds 3 baths2,627 sq. ft.
$950,000Pending4 beds 3 baths2,627 sq. ft.1461 Majestic Ln, Brentwood, CA 94513
MLS# 41119201Listed by: EXP REALTY OF CALIFORNIA, INC- New
 $649,900Active3 beds 3 baths1,575 sq. ft.
$649,900Active3 beds 3 baths1,575 sq. ft.1804 Shadowcliff Way, Brentwood, CA 94513
MLS# 425092879Listed by: AA&Y REALTY - New
 $879,000Active4 beds 4 baths2,930 sq. ft.
$879,000Active4 beds 4 baths2,930 sq. ft.716 Cabada Dr, BRENTWOOD, CA 94513
MLS# 41119270Listed by: E3 REALTY & LOANS - New
 $879,000Active4 beds 4 baths2,930 sq. ft.
$879,000Active4 beds 4 baths2,930 sq. ft.716 Cabada Dr, Brentwood, CA 94513
MLS# 41119270Listed by: E3 REALTY & LOANS  $789,000Active4 beds 3 baths2,556 sq. ft.
$789,000Active4 beds 3 baths2,556 sq. ft.2474 Grant St, Brentwood, CA 94513
MLS# 41119173Listed by: WR PROPERTIES $849,000Pending4 beds 3 baths2,742 sq. ft.
$849,000Pending4 beds 3 baths2,742 sq. ft.1839 Elizabeth Way, Brentwood, CA 94513
MLS# 41119244Listed by: RADIUS AGENT REALTY $519,000Active2 beds 2 baths1,121 sq. ft.
$519,000Active2 beds 2 baths1,121 sq. ft.385 Ruby Terrace, Brentwood, CA 94513
MLS# 41119140Listed by: JDK & ASSOCIATES REALTY, INC.
