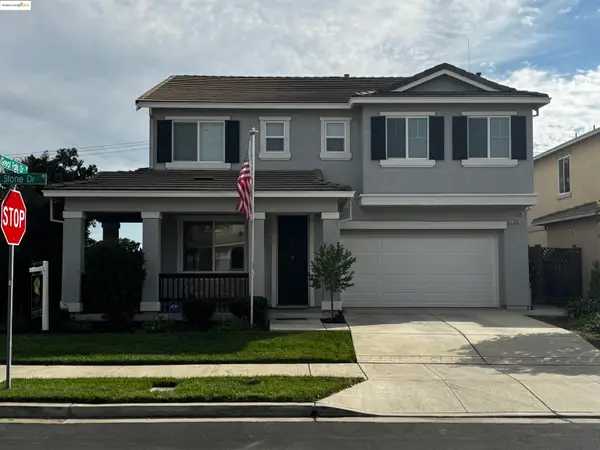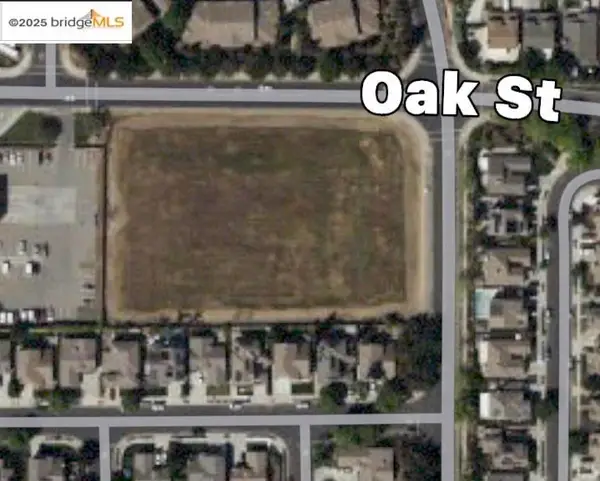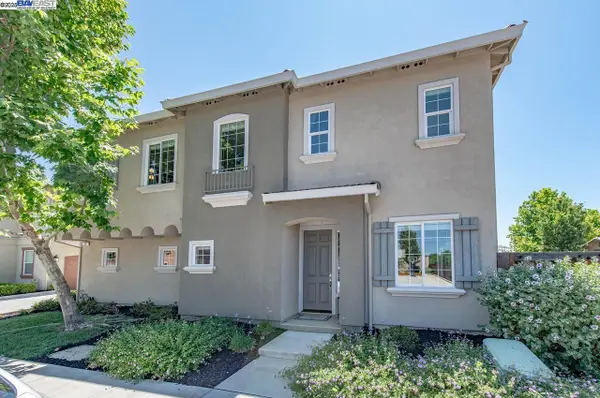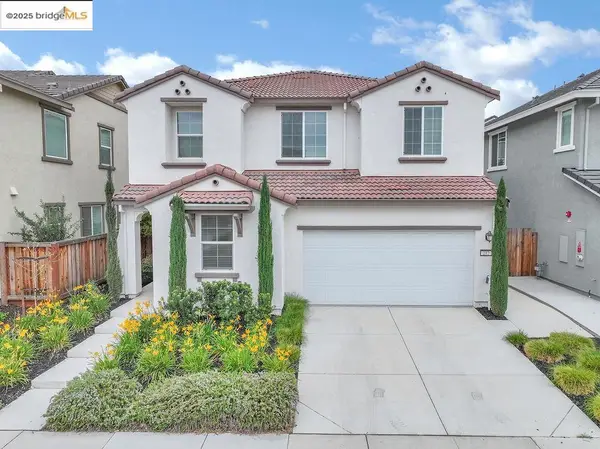1970 St Martins Pl, Brentwood, CA 94513
Local realty services provided by:Better Homes and Gardens Real Estate Reliance Partners
Listed by:jamie connors
Office:dudum real estate group inc.
MLS#:41113388
Source:CAMAXMLS
Price summary
- Price:$1,699,999
- Price per sq. ft.:$504.15
- Monthly HOA dues:$50
About this home
This masterfully custom crafted 4-bedroom, 3.5-bath home sits on a private gated cul-de-sac and showcases timeless detail throughout. The family room is beautifully designed, the hallways are Old World painted and textured throughout the home, while the gourmet chef’s kitchen impresses with a butler’s pantry, walk-in pantry, Thermador appliances, copper sink, built-in Miele espresso maker, expansive center island with custom stone countertop, and a sunny breakfast nook. The private primary suite offers a soaking tub and separate shower, creating a true retreat. Each bathroom features full-height stone showers, custom cabinetry, and thoughtfully designed finishes. Additional highlights include a tankless water heater, solar electric system, high performance WiFi and an alarm system for comfort and efficiency. Step into your private backyard retreat, where a sparkling in-ground pool with cascading waterfalls and dramatic fire features sets the scene for relaxation and entertainment. The pool house with a built-in BBQ makes outdoor dining effortless, while multiple covered patios offer inviting spaces to gather year-round. Professionally designed with custom pavers and elegant lighting, this outdoor oasis combines beauty, function, and lasting enjoyment. Welcome home!
Contact an agent
Home facts
- Year built:2017
- Listing ID #:41113388
- Added:1 day(s) ago
- Updated:October 02, 2025 at 03:52 AM
Rooms and interior
- Bedrooms:4
- Total bathrooms:4
- Full bathrooms:3
- Living area:3,372 sq. ft.
Heating and cooling
- Cooling:Ceiling Fan(s), Central Air
- Heating:Zoned
Structure and exterior
- Roof:Tile
- Year built:2017
- Building area:3,372 sq. ft.
- Lot area:0.34 Acres
Utilities
- Water:Public
Finances and disclosures
- Price:$1,699,999
- Price per sq. ft.:$504.15
New listings near 1970 St Martins Pl
- New
 $919,000Active4 beds 3 baths2,574 sq. ft.
$919,000Active4 beds 3 baths2,574 sq. ft.773 Redhaven St, Brentwood, CA 94513
MLS# 41113444Listed by: REDFIN - New
 $728,880Active4 beds 3 baths2,143 sq. ft.
$728,880Active4 beds 3 baths2,143 sq. ft.2268 Black Stone Dr, Brentwood, CA 94513
MLS# 41113316Listed by: MERRILL SIGNATURE PROPERTIES - New
 $899,000Active2.19 Acres
$899,000Active2.19 Acres0 Oak St, BRENTWOOD, CA 94513
MLS# 41113070Listed by: KELLER WILLIAMS - New
 $1,149,900Active6 beds 4 baths4,631 sq. ft.
$1,149,900Active6 beds 4 baths4,631 sq. ft.2029 Fitzgerald Way, BRENTWOOD, CA 94513
MLS# 41113178Listed by: DUDUM REAL ESTATE GROUP - New
 $1,149,900Active6 beds 4 baths4,631 sq. ft.
$1,149,900Active6 beds 4 baths4,631 sq. ft.2029 Fitzgerald Way, Brentwood, CA 94513
MLS# 41113178Listed by: DUDUM REAL ESTATE GROUP - Open Sun, 1 to 4pmNew
 $639,000Active3 beds 3 baths1,741 sq. ft.
$639,000Active3 beds 3 baths1,741 sq. ft.472 Chicory Ct, Brentwood, CA 94513
MLS# 41113085Listed by: KELLER WILLIAMS REALTY - New
 $669,988Active4 beds 3 baths2,016 sq. ft.
$669,988Active4 beds 3 baths2,016 sq. ft.397 Baja Ct, BRENTWOOD, CA 94513
MLS# 41113044Listed by: KELLER WILLIAMS TRI-VALLEY - New
 $684,999Active3 beds 2 baths1,527 sq. ft.
$684,999Active3 beds 2 baths1,527 sq. ft.166 Trent Pl, Brentwood, CA 94513
MLS# 41112334Listed by: CORCORAN ICON PROPERTIES - New
 $789,900Active3 beds 3 baths2,142 sq. ft.
$789,900Active3 beds 3 baths2,142 sq. ft.212 Brush Creek Dr, Brentwood, CA 94513
MLS# 41112555Listed by: CORCORAN ICON PROPERTIES
