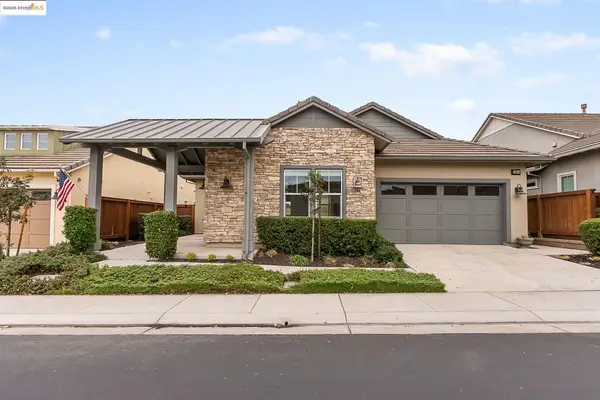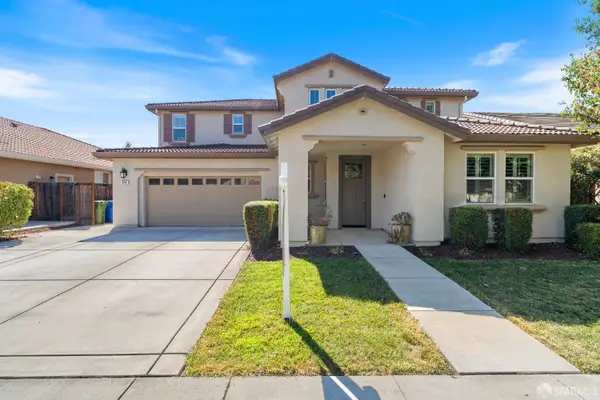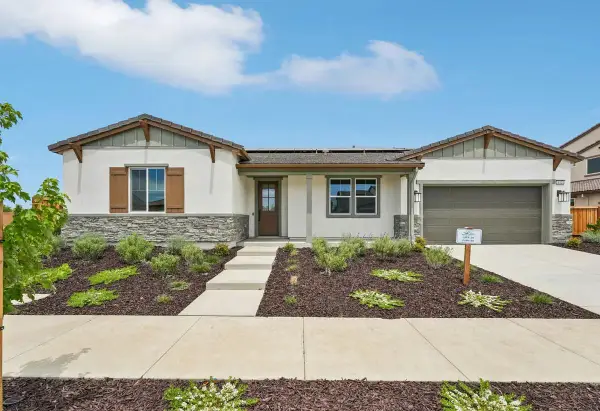2097 Salice Way, Brentwood, CA 94513
Local realty services provided by:Better Homes and Gardens Real Estate Clarity
Listed by:todd scheid
Office:compass
MLS#:41107410
Source:CRMLS
Price summary
- Price:$750,000
- Price per sq. ft.:$298.92
- Monthly HOA dues:$88
About this home
A PLACE CALLED HOME. This open concept floor plan in the wonderful Bella Fiore subdivision by Meritage Homes is turn key. Beautiful Luxury Vinyl Plank flooring downstairs. Gorgeous Formal Dining Room and a HUGE Kitchen/Family room. Bar seating at the Kitchen Island for quick bites but also an eat-in kitchen with a large table area. Bedroom and FULL Bathroom down, Level backyard with stamped cement patio and turf too. Original owner who did the updates for themselves with quality and care. Upstairs has a Loft, 2 spacious bedrooms, enclosed laundry room and a large master suite with a recently remodeled Master Bathroom retreat. Location, Location, Location: Down the street from Pioneer Elementary; 1.5 miles to Costco; .6 miles to an EVgo Electric Car charging station; .8 miles to Target, just about everything close by.
Contact an agent
Home facts
- Year built:2016
- Listing ID #:41107410
- Added:48 day(s) ago
- Updated:September 26, 2025 at 07:31 AM
Rooms and interior
- Bedrooms:4
- Total bathrooms:3
- Full bathrooms:3
- Living area:2,509 sq. ft.
Heating and cooling
- Cooling:Central Air
- Heating:Forced Air, Natural Gas
Structure and exterior
- Roof:Tile
- Year built:2016
- Building area:2,509 sq. ft.
- Lot area:0.12 Acres
Utilities
- Sewer:Public Sewer
Finances and disclosures
- Price:$750,000
- Price per sq. ft.:$298.92
New listings near 2097 Salice Way
- New
 $929,900Active2 beds 3 baths2,054 sq. ft.
$929,900Active2 beds 3 baths2,054 sq. ft.1994 Corsica Way, Brentwood, CA 94513
MLS# 41112826Listed by: EXP REALTY - New
 $589,000Active2 beds 2 baths1,582 sq. ft.
$589,000Active2 beds 2 baths1,582 sq. ft.1219 Alderman Ln, Brentwood, CA 94513
MLS# 41107631Listed by: LEGACY REAL ESTATE & ASSOC - Open Sat, 1 to 4pmNew
 $639,950Active2 beds 3 baths1,905 sq. ft.
$639,950Active2 beds 3 baths1,905 sq. ft.327 Upton Pyne, Brentwood, CA 94513
MLS# 41112698Listed by: EXP REALTY OF NORTHERN CAL.INC. - Open Sun, 12 to 3pmNew
 $479,950Active2 beds 2 baths994 sq. ft.
$479,950Active2 beds 2 baths994 sq. ft.1740 Jubilee Dr, Brentwood, CA 94513
MLS# 41112645Listed by: CHRISTIE'S INTL RE SERENO - Open Sat, 1 to 4pmNew
 $799,000Active3 beds 3 baths2,222 sq. ft.
$799,000Active3 beds 3 baths2,222 sq. ft.452 Tayberry Ln, Brentwood, CA 94513
MLS# 41111309Listed by: NEXTHOME TOWN & COUNTRY - New
 $849,000Active3 beds 2 baths1,938 sq. ft.
$849,000Active3 beds 2 baths1,938 sq. ft.655 Ray St, Brentwood, CA 94513
MLS# 41112568Listed by: COLDWELL BANKER REALTY - Open Sat, 1 to 4pmNew
 $899,000Active4 beds 3 baths3,008 sq. ft.
$899,000Active4 beds 3 baths3,008 sq. ft.634 Ray Court, Brentwood, CA 94513
MLS# 425075661Listed by: COMPASS - New
 $1,167,697Active4 beds 4 baths3,204 sq. ft.
$1,167,697Active4 beds 4 baths3,204 sq. ft.428 Trellis Way, Brentwood, CA 94513
MLS# 225124440Listed by: FATHOM REALTY GROUP, INC. - New
 $1,236,959Active4 beds 4 baths3,741 sq. ft.
$1,236,959Active4 beds 4 baths3,741 sq. ft.445 Trellis Way, Brentwood, CA 94513
MLS# 225124392Listed by: FATHOM REALTY GROUP, INC. - New
 $1,178,068Active4 beds 4 baths3,204 sq. ft.
$1,178,068Active4 beds 4 baths3,204 sq. ft.475 Trellis Way, Brentwood, CA 94513
MLS# 225124369Listed by: FATHOM REALTY GROUP, INC.
