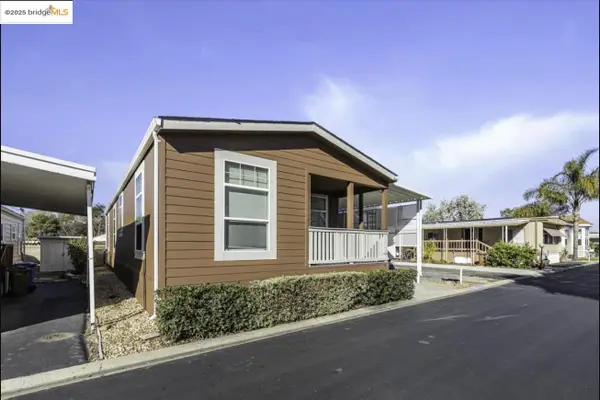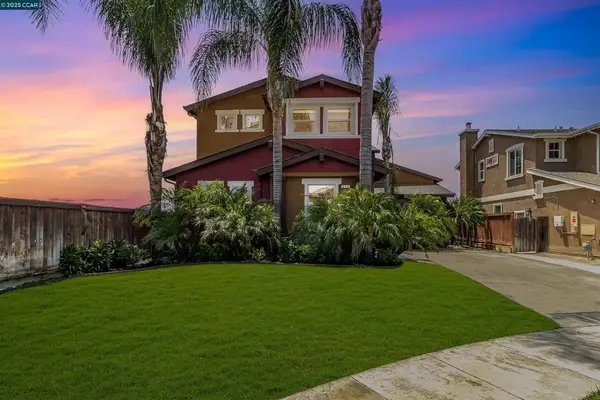224 W Country Club Dr, Brentwood, CA 94513
Local realty services provided by:Better Homes and Gardens Real Estate Royal & Associates
224 W Country Club Dr,Brentwood, CA 94513
$890,000
- 5 Beds
- 3 Baths
- 2,647 sq. ft.
- Single family
- Active
Listed by:nancy gonzales
Office:exp realty
MLS#:41114230
Source:CA_BRIDGEMLS
Price summary
- Price:$890,000
- Price per sq. ft.:$336.23
- Monthly HOA dues:$55
About this home
Here’s your opportunity to be part of the Shadow Lakes lifestyle: a flexible and well-proportioned floor plan, this spacious 5-bedroom, 3-bath home offers a fantastic floor plan with a full bedroom and bath on the main level, perfect for guests, a home office, or multigenerational living. The kitchen is a cook’s delight with generous counter space and plenty of cabinetry—ideal for creating and sharing meals with family and friends. The light-filled living and dining areas offer a comfortable, open feel and are ready for your personal touches. Step outside to a beautifully landscaped backyard featuring a stunning stone retaining wall that adds charm and texture. It’s the perfect spot to relax, garden, or entertain under the stars. Conveniently located near top-rated schools, parks, shopping, and the golf course—this home offers space, comfort, and a wonderful opportunity to make Shadow Lakes your new home!
Contact an agent
Home facts
- Year built:2001
- Listing ID #:41114230
- Added:1 day(s) ago
- Updated:October 11, 2025 at 02:56 PM
Rooms and interior
- Bedrooms:5
- Total bathrooms:3
- Full bathrooms:3
- Living area:2,647 sq. ft.
Heating and cooling
- Cooling:Ceiling Fan(s), Central Air
- Heating:Forced Air
Structure and exterior
- Year built:2001
- Building area:2,647 sq. ft.
- Lot area:0.16 Acres
Finances and disclosures
- Price:$890,000
- Price per sq. ft.:$336.23
New listings near 224 W Country Club Dr
- New
 $699,800Active3 beds 2 baths1,515 sq. ft.
$699,800Active3 beds 2 baths1,515 sq. ft.63 Guise Way, Brentwood, CA 94513
MLS# 41113977Listed by: CORCORAN ICON PROPERTIES - New
 $824,950Active4 beds 2 baths2,218 sq. ft.
$824,950Active4 beds 2 baths2,218 sq. ft.1160 Orchid Dr, Brentwood, CA 94513
MLS# 41114479Listed by: EXP REALTY OF CALIFORNIA INC. - New
 $950,000Active4 beds 3 baths3,166 sq. ft.
$950,000Active4 beds 3 baths3,166 sq. ft.596 Toscanna Court, Brentwood, CA 94513
MLS# 41114379Listed by: RICK FULLER INC. - New
 $240,000Active3 beds 2 baths1,440 sq. ft.
$240,000Active3 beds 2 baths1,440 sq. ft.3660 Walnut Blvd #40, Brentwood, CA 94513
MLS# 41113660Listed by: WR PROPERTIES - New
 $240,000Active3 beds 2 baths1,440 sq. ft.
$240,000Active3 beds 2 baths1,440 sq. ft.3660 Walnut Blvd #40, Brentwood, CA 94513
MLS# 41113660Listed by: WR PROPERTIES - New
 $810,000Active4 beds 4 baths2,872 sq. ft.
$810,000Active4 beds 4 baths2,872 sq. ft.961 Parc Pointe, Brentwood, CA 94513
MLS# 41113786Listed by: REDFIN - New
 $695,000Active4 beds 3 baths1,950 sq. ft.
$695,000Active4 beds 3 baths1,950 sq. ft.15 Cindy Pl, Brentwood, CA 94513
MLS# 41114298Listed by: TWIN OAKS REAL ESTATE - New
 $799,000Active5 beds 3 baths2,651 sq. ft.
$799,000Active5 beds 3 baths2,651 sq. ft.876 Boone Dr E, Brentwood, CA 94513
MLS# 41114250Listed by: TWIN OAKS REAL ESTATE - Open Sun, 1 to 4pmNew
 $799,000Active5 beds 3 baths2,651 sq. ft.
$799,000Active5 beds 3 baths2,651 sq. ft.876 Boone Dr E, Brentwood, CA 94513
MLS# 41114250Listed by: TWIN OAKS REAL ESTATE - New
 $919,000Active2 beds 2 baths1,946 sq. ft.
$919,000Active2 beds 2 baths1,946 sq. ft.1603 Zinfandel Dr, Brentwood, CA 94513
MLS# 41114236Listed by: REAL BROKERAGE TECHNOLOGIES
