2661 Walnut Blvd, Brentwood, CA 94513
Local realty services provided by:Better Homes and Gardens Real Estate Royal & Associates
2661 Walnut Blvd,Brentwood, CA 94513
$899,000
- 3 Beds
- 2 Baths
- 2,064 sq. ft.
- Single family
- Active
Listed by: patricia jefinoff
Office: exp realty
MLS#:41120132
Source:CA_BRIDGEMLS
Price summary
- Price:$899,000
- Price per sq. ft.:$435.56
About this home
Charming Country Home Near Downtown Brentwood! Don’t miss this incredible opportunity to embrace country living while being just minutes away from downtown Brentwood! - Property Features - 3 Bedrooms + Den - 2 Bathrooms - Almost 1 Acre of Flat Land - Paid-Off Solar System - New Tankless water heater - Roof recently had maintenance - Septic tank was just clean Enjoy the spacious basement with wine racks, perfect for storage. This property also includes 2 horse stalls, chicken coop and 3 goat pens, making it ideal for animal lovers or those looking to start a beautiful farm. Outdoor Paradise: Enjoy the bounty of nature with a variety of fruit trees. Experience the tranquility of country life while still being close to the conveniences of the city. Schedule your showing today!
Contact an agent
Home facts
- Year built:1948
- Listing ID #:41120132
- Added:56 day(s) ago
- Updated:January 09, 2026 at 03:45 PM
Rooms and interior
- Bedrooms:3
- Total bathrooms:2
- Full bathrooms:2
- Living area:2,064 sq. ft.
Heating and cooling
- Cooling:Ceiling Fan(s)
- Heating:Wood Stove
Structure and exterior
- Year built:1948
- Building area:2,064 sq. ft.
- Lot area:0.68 Acres
Utilities
- Water:Well
- Sewer:Septic Tank
Finances and disclosures
- Price:$899,000
- Price per sq. ft.:$435.56
New listings near 2661 Walnut Blvd
- New
 $450,000Active2 beds 2 baths994 sq. ft.
$450,000Active2 beds 2 baths994 sq. ft.360 Winesap Dr, Brentwood, CA 94513
MLS# 41120435Listed by: CHRISTIE'S INTL RE SERENO - New
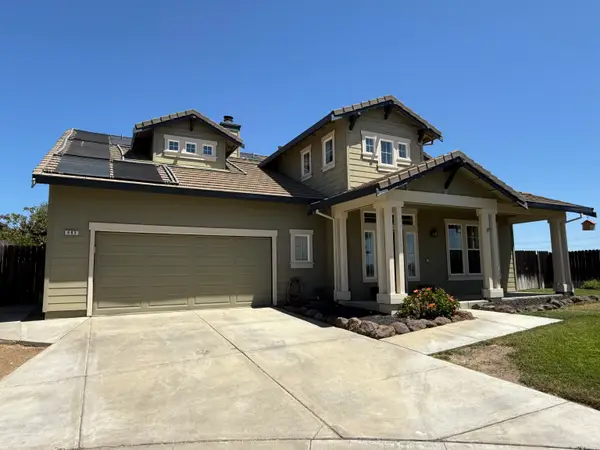 $865,000Active4 beds 3 baths2,566 sq. ft.
$865,000Active4 beds 3 baths2,566 sq. ft.895 Boltzen Ct, Brentwood, CA 94513
MLS# 41120406Listed by: WEICHERT REALTORS-AMERICA FIR - New
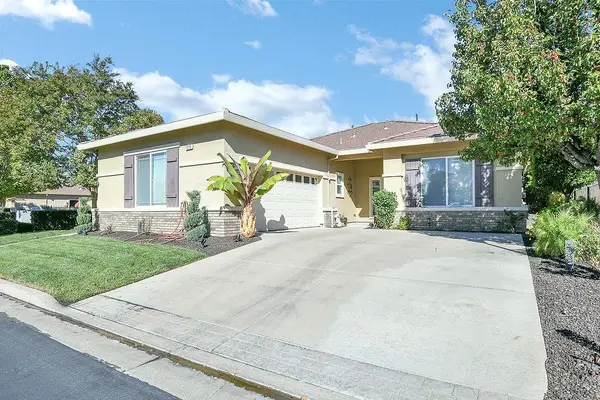 $648,000Active2 beds 2 baths1,793 sq. ft.
$648,000Active2 beds 2 baths1,793 sq. ft.1215 Alderman Ln, Brentwood, CA 94513
MLS# 41120385Listed by: WEICHERT REALTORS - HH AND ASSOCIATES - New
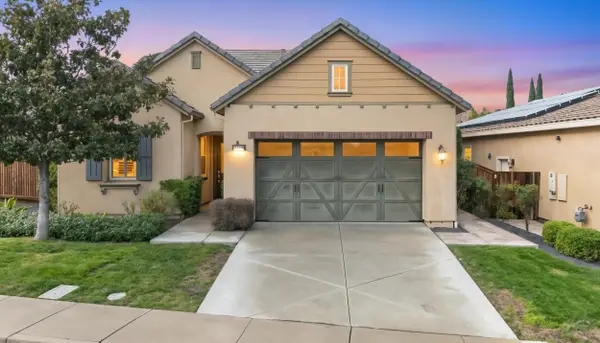 $750,000Active2 beds 2 baths1,468 sq. ft.
$750,000Active2 beds 2 baths1,468 sq. ft.1669 Pinot Pl, Brentwood, CA 94513
MLS# 41120331Listed by: KELLER WILLIAMS - New
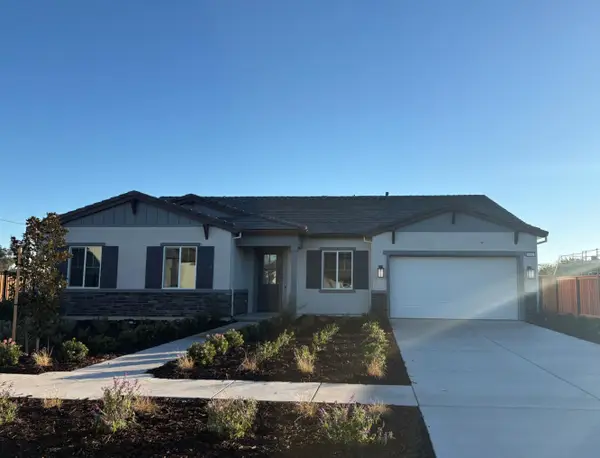 $1,666,576Active4 beds 4 baths3,029 sq. ft.
$1,666,576Active4 beds 4 baths3,029 sq. ft.1862 Bluejay Drive, Brentwood, CA 94513
MLS# 226001101Listed by: FATHOM REALTY GROUP, INC. - New
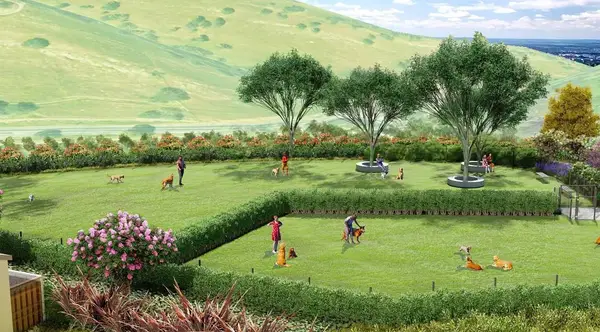 $861,727Active3 beds 3 baths1,772 sq. ft.
$861,727Active3 beds 3 baths1,772 sq. ft.1087 Riverbend Drive, Brentwood, CA 94513
MLS# 226000842Listed by: FATHOM REALTY GROUP, INC. - New
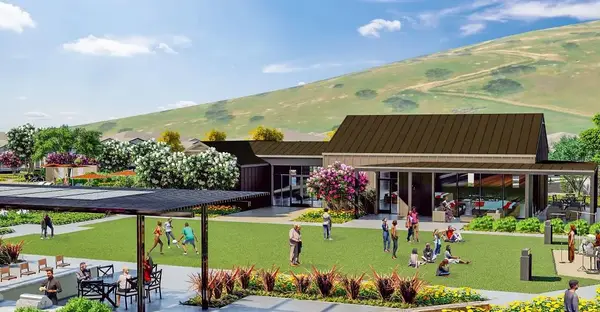 $816,615Active2 beds 2 baths1,633 sq. ft.
$816,615Active2 beds 2 baths1,633 sq. ft.1151 Riverbend Drive, Brentwood, CA 94513
MLS# 226000849Listed by: FATHOM REALTY GROUP, INC. - New
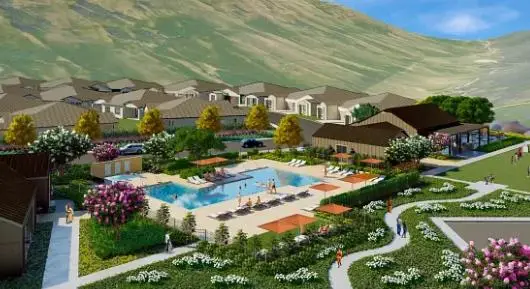 $837,782Active2 beds 2 baths1,652 sq. ft.
$837,782Active2 beds 2 baths1,652 sq. ft.1135 Riverbend Drive, Brentwood, CA 94513
MLS# 226000856Listed by: FATHOM REALTY GROUP, INC. - New
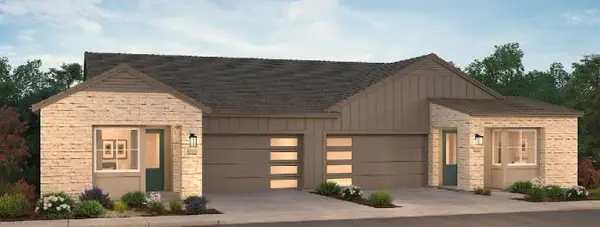 $840,747Active2 beds 2 baths1,655 sq. ft.
$840,747Active2 beds 2 baths1,655 sq. ft.1127 Riverbend Drive, Brentwood, CA 94513
MLS# 226000666Listed by: FATHOM REALTY GROUP, INC. - New
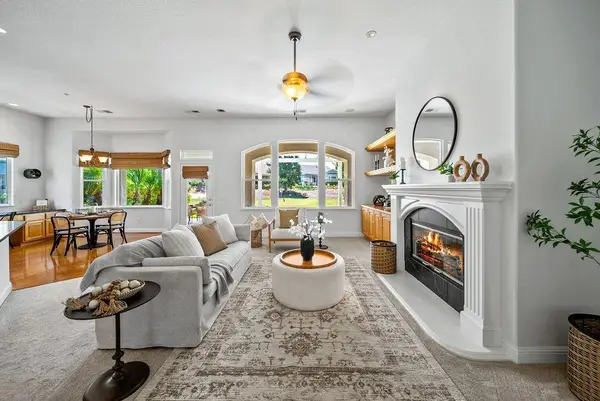 $799,000Active2 beds 3 baths2,665 sq. ft.
$799,000Active2 beds 3 baths2,665 sq. ft.742 Richardson Dr, Brentwood, CA 94513
MLS# 41119927Listed by: THE AGENCY
