2791 St Andrews Drive, Brentwood, CA 94513
Local realty services provided by:Better Homes and Gardens Real Estate Clarity
2791 St Andrews Drive,Brentwood, CA 94513
$1,288,000
- 5 Beds
- 4 Baths
- 3,811 sq. ft.
- Single family
- Active
Listed by: marife ronquillo
Office: maxreal
MLS#:ML81993688
Source:CRMLS
Price summary
- Price:$1,288,000
- Price per sq. ft.:$337.97
About this home
An excellent construction team from architect to interiors ensured that this home flows with added features for luxurious and practical living. 4 en-suite bedrooms, plenty of light, sparkling pool and stunning forest views. The streamlined kitchen boasts high-end appliances and a built-in coffee machine and breakfast bar. Home automation and audio, with underfloor heating throughout.
An inter-leading garage with additional space for golf cart. The main entrance has an attractive feature wall and water feature. The asking price is VAT inclusive = no transfer duty on purchase. The 'Field of Dreams" is situated close by with tennis courts and golf driving range. Horse riding is also available to explore the estate, together with organised hike and canoe trips on the Noetzie River. Stunning rural living with ultimate security, and yet within easy access of Pezula Golf Club, Hotel and world-class Spa, gym and pool.
Contact an agent
Home facts
- Year built:2005
- Listing ID #:ML81993688
- Added:410 day(s) ago
- Updated:December 19, 2025 at 02:14 PM
Rooms and interior
- Bedrooms:5
- Total bathrooms:4
- Full bathrooms:3
- Half bathrooms:1
- Living area:3,811 sq. ft.
Heating and cooling
- Cooling:Central Air
Structure and exterior
- Roof:Tile
- Year built:2005
- Building area:3,811 sq. ft.
- Lot area:0.25 Acres
Utilities
- Water:Public
- Sewer:Public Sewer
Finances and disclosures
- Price:$1,288,000
- Price per sq. ft.:$337.97
New listings near 2791 St Andrews Drive
- New
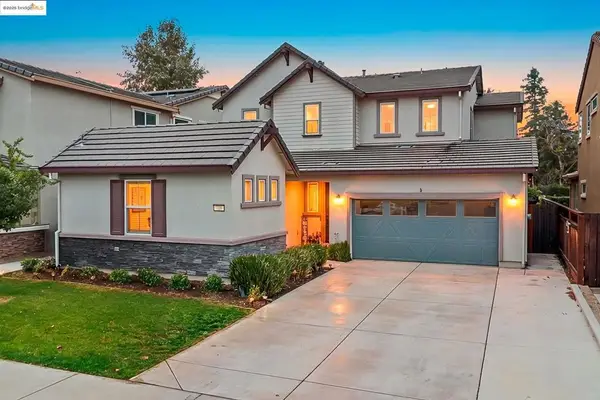 $879,000Active4 beds 4 baths2,930 sq. ft.
$879,000Active4 beds 4 baths2,930 sq. ft.716 Cabada Dr, Brentwood, CA 94513
MLS# 41119270Listed by: E3 REALTY & LOANS - New
 $879,000Active4 beds 4 baths2,930 sq. ft.
$879,000Active4 beds 4 baths2,930 sq. ft.716 Cabada Dr, Brentwood, CA 94513
MLS# 41119270Listed by: E3 REALTY & LOANS - Open Sun, 12 to 3pmNew
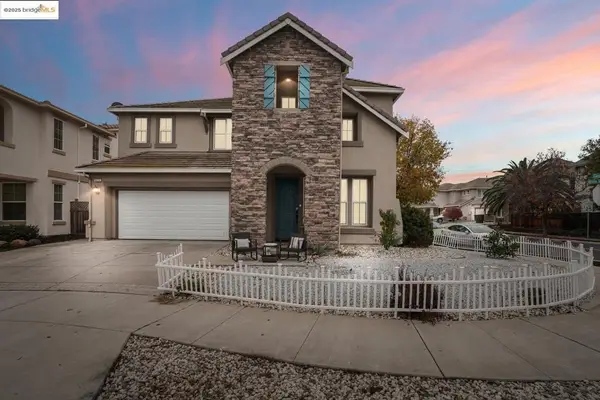 $789,000Active4 beds 3 baths2,556 sq. ft.
$789,000Active4 beds 3 baths2,556 sq. ft.2474 Grant St, Brentwood, CA 94513
MLS# 41119173Listed by: WR PROPERTIES - Open Sun, 1 to 4pmNew
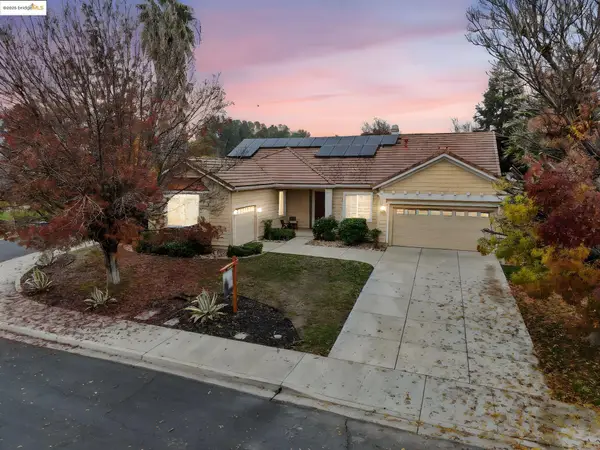 $849,000Active4 beds 3 baths2,742 sq. ft.
$849,000Active4 beds 3 baths2,742 sq. ft.1839 Elizabeth Way, BRENTWOOD, CA 94513
MLS# 41119244Listed by: RADIUS AGENT REALTY - New
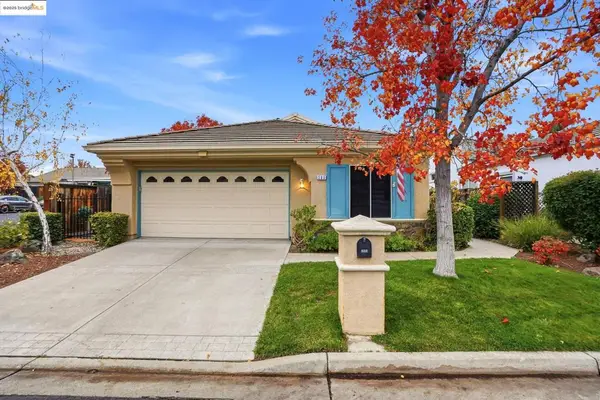 $519,000Active2 beds 2 baths1,121 sq. ft.
$519,000Active2 beds 2 baths1,121 sq. ft.385 Ruby Terrace, Brentwood, CA 94513
MLS# 41119140Listed by: JDK & ASSOCIATES REALTY, INC. - Open Sun, 11am to 1pmNew
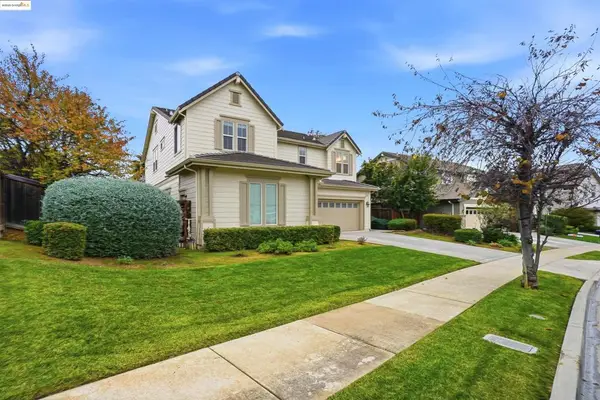 $1,088,000Active5 beds 3 baths3,622 sq. ft.
$1,088,000Active5 beds 3 baths3,622 sq. ft.2910 Mesa Oak Ct, Brentwood, CA 94513
MLS# 41119116Listed by: EXP REALTY - Open Sun, 11am to 1pmNew
 $1,088,000Active5 beds 3 baths3,622 sq. ft.
$1,088,000Active5 beds 3 baths3,622 sq. ft.2910 Mesa Oak Ct, BRENTWOOD, CA 94513
MLS# 41119116Listed by: EXP REALTY - Open Sun, 2 to 4pmNew
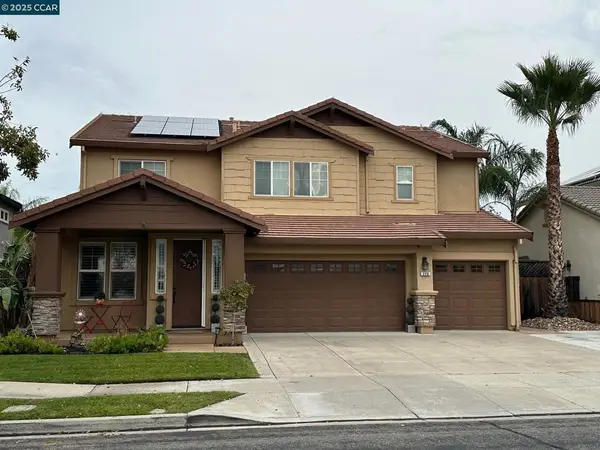 $948,000Active5 beds 3 baths3,202 sq. ft.
$948,000Active5 beds 3 baths3,202 sq. ft.228 Mountain View Dr, Brentwood, CA 94513
MLS# 41119104Listed by: MARDEL REALTY & LOANS INC. 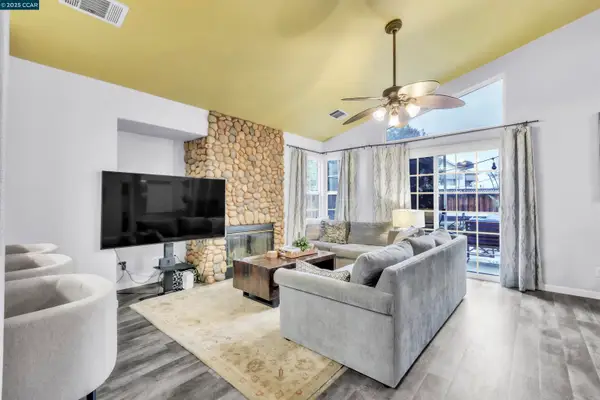 $635,000Active3 beds 2 baths1,306 sq. ft.
$635,000Active3 beds 2 baths1,306 sq. ft.2086 Homecoming Way, BRENTWOOD, CA 94513
MLS# 41118871Listed by: ROA CALIFORNIA INC- Open Sun, 1 to 4pm
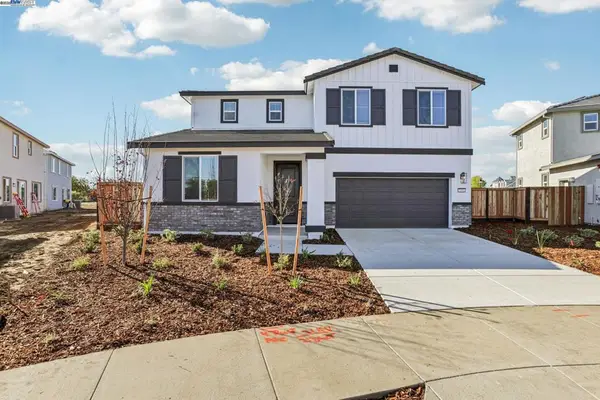 $849,000Active4 beds 3 baths2,765 sq. ft.
$849,000Active4 beds 3 baths2,765 sq. ft.2303 Admiral Court, Brentwood, CA 94513
MLS# 41118492Listed by: MERITAGE HOMES
