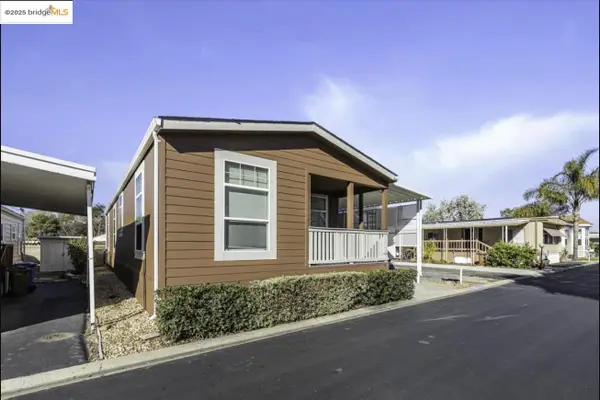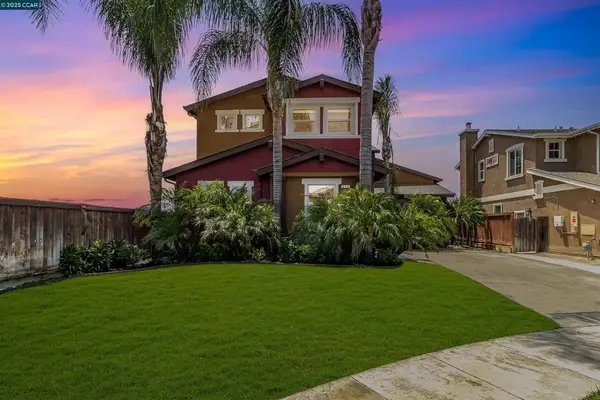3660 Walnut Blvd #46, Brentwood, CA 94513
Local realty services provided by:Better Homes and Gardens Real Estate Reliance Partners
3660 Walnut Blvd #46,Brentwood, CA 94513
$185,000
- 2 Beds
- 2 Baths
- 1,346 sq. ft.
- Mobile / Manufactured
- Active
Listed by:nancy gonzales
Office:exp realty
MLS#:41108913
Source:CAMAXMLS
Price summary
- Price:$185,000
- Price per sq. ft.:$137.44
About this home
Freshly Updated & Move-In Ready! Step into this beautifully refreshed mobile home that feels light, bright, and welcoming from the moment you arrive. Recently painted inside and out, with newly installed carpet underfoot, freshly painted kitchen cabinets, and a newer induction cooktop, this home offers a clean, relaxed feel with plenty of charm. The huge living room is the heart of the home—perfect for gatherings, relaxing, or soaking up the abundant natural light that streams through the windows. A separate cozy living area next to the kitchen adds additional space for a reading room, office or TV room. The primary suite offers mirrored closet doors and plenty of area space for your needs. Enjoy the stall showers that the baths provide. Your outdoor area includes a spacious porch with a handicap wheelchair/walker lift that ensures accessibility and comfort for everyone. A HUGE bonus. A convenient garden shed and storage shed are conveyed as well. Within steps of the community pool and clubhouse, and no front facing neighbors, this makes for an enjoyable place to call home. With thoughtful updates and inviting spaces, this home is ready for its next chapter—could it be yours?
Contact an agent
Home facts
- Listing ID #:41108913
- Added:50 day(s) ago
- Updated:October 11, 2025 at 01:24 PM
Rooms and interior
- Bedrooms:2
- Total bathrooms:2
- Full bathrooms:2
- Living area:1,346 sq. ft.
Heating and cooling
- Cooling:Ceiling Fan(s), Central Air
- Heating:Forced Air
Structure and exterior
- Building area:1,346 sq. ft.
Finances and disclosures
- Price:$185,000
- Price per sq. ft.:$137.44
New listings near 3660 Walnut Blvd #46
- New
 $699,800Active3 beds 2 baths1,515 sq. ft.
$699,800Active3 beds 2 baths1,515 sq. ft.63 Guise Way, Brentwood, CA 94513
MLS# 41113977Listed by: CORCORAN ICON PROPERTIES - New
 $824,950Active4 beds 2 baths2,218 sq. ft.
$824,950Active4 beds 2 baths2,218 sq. ft.1160 Orchid Dr, Brentwood, CA 94513
MLS# 41114479Listed by: EXP REALTY OF CALIFORNIA INC. - New
 $950,000Active4 beds 3 baths3,166 sq. ft.
$950,000Active4 beds 3 baths3,166 sq. ft.596 Toscanna Court, Brentwood, CA 94513
MLS# 41114379Listed by: RICK FULLER INC. - New
 $240,000Active3 beds 2 baths1,440 sq. ft.
$240,000Active3 beds 2 baths1,440 sq. ft.3660 Walnut Blvd #40, Brentwood, CA 94513
MLS# 41113660Listed by: WR PROPERTIES - New
 $240,000Active3 beds 2 baths1,440 sq. ft.
$240,000Active3 beds 2 baths1,440 sq. ft.3660 Walnut Blvd #40, Brentwood, CA 94513
MLS# 41113660Listed by: WR PROPERTIES - New
 $695,000Active4 beds 3 baths1,950 sq. ft.
$695,000Active4 beds 3 baths1,950 sq. ft.15 Cindy Pl, Brentwood, CA 94513
MLS# 41114298Listed by: TWIN OAKS REAL ESTATE - New
 $810,000Active4 beds 4 baths2,872 sq. ft.
$810,000Active4 beds 4 baths2,872 sq. ft.961 Parc Pointe, Brentwood, CA 94513
MLS# 41113786Listed by: REDFIN - New
 $799,000Active5 beds 3 baths2,651 sq. ft.
$799,000Active5 beds 3 baths2,651 sq. ft.876 Boone Dr E, Brentwood, CA 94513
MLS# 41114250Listed by: TWIN OAKS REAL ESTATE - Open Sun, 1 to 4pmNew
 $799,000Active5 beds 3 baths2,651 sq. ft.
$799,000Active5 beds 3 baths2,651 sq. ft.876 Boone Dr E, Brentwood, CA 94513
MLS# 41114250Listed by: TWIN OAKS REAL ESTATE - New
 $919,000Active2 beds 2 baths1,946 sq. ft.
$919,000Active2 beds 2 baths1,946 sq. ft.1603 Zinfandel Dr, Brentwood, CA 94513
MLS# 41114236Listed by: REAL BROKERAGE TECHNOLOGIES
