3660 Walnut Blvd #77, Brentwood, CA 94513
Local realty services provided by:Better Homes and Gardens Real Estate Reliance Partners
3660 Walnut Blvd #77,Brentwood, CA 94513
$199,999
- 2 Beds
- 2 Baths
- 1,120 sq. ft.
- Mobile / Manufactured
- Active
Listed by: stefany cruz(925) 483-4304
Office: real broker
MLS#:41117496
Source:CAREIL
Price summary
- Price:$199,999
- Price per sq. ft.:$178.57
About this home
Welcome to your dream mobile home sanctuary! Nestled in a serene senior community park, this mobile home offers not only modern interiors but also appealing outdoor spaces. This residence promises a maintenance-free lifestyles. Embrace a peaceful, fulfilling life in this exceptional setting tailored for your golden years. The heart of the home is its beautifully redesigned kitchen, boasting an L-shaped white countertop with a breakfast bar that invites casual meals and conversations. Enjoy the sleek, stainless steel appliances and the charm of white cabinetry that perfectly complements the open-concept layout. Natural light floods the space through large, airy windows, showcasing the fresh sheetrock and new blinds. Bathrooms and kitchens shine with updates, ready to provide the highest level of comfort and functionality. With all-new plumbing, rebuilt HVAC, and modern electrical updates, this home offers worry-free living. Embrace the potential of this mobile home – a perfect blend of style, convenience, and warmth, waiting just for you!
Contact an agent
Home facts
- Listing ID #:41117496
- Added:55 day(s) ago
- Updated:January 09, 2026 at 05:21 PM
Rooms and interior
- Bedrooms:2
- Total bathrooms:2
- Full bathrooms:2
- Living area:1,120 sq. ft.
Heating and cooling
- Cooling:Central -1 Zone
- Heating:Central Forced Air
Structure and exterior
- Roof:Composition
- Building area:1,120 sq. ft.
Utilities
- Sewer:Sewer - Public
Finances and disclosures
- Price:$199,999
- Price per sq. ft.:$178.57
New listings near 3660 Walnut Blvd #77
- Open Sun, 12 to 3pmNew
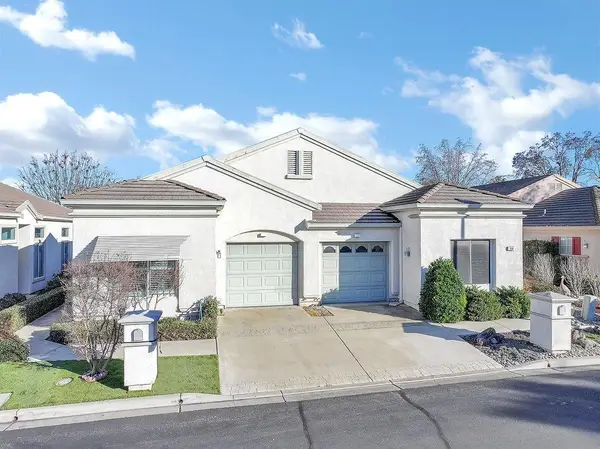 $450,000Active2 beds 2 baths994 sq. ft.
$450,000Active2 beds 2 baths994 sq. ft.360 Winesap Dr, Brentwood, CA 94513
MLS# 41120435Listed by: CHRISTIE'S INTL RE SERENO - New
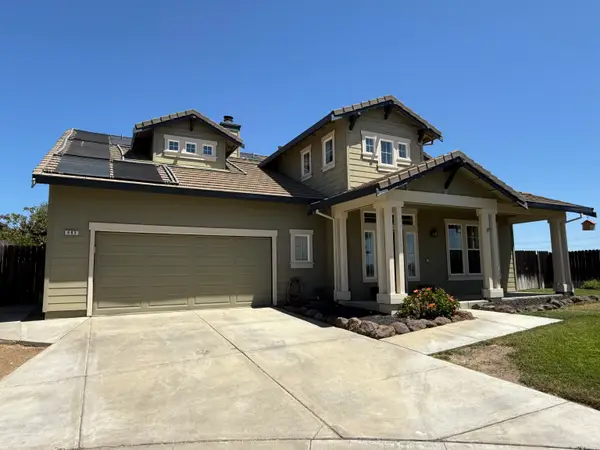 $865,000Active4 beds 3 baths2,566 sq. ft.
$865,000Active4 beds 3 baths2,566 sq. ft.895 Boltzen Ct, Brentwood, CA 94513
MLS# 41120406Listed by: WEICHERT REALTORS-AMERICA FIR - New
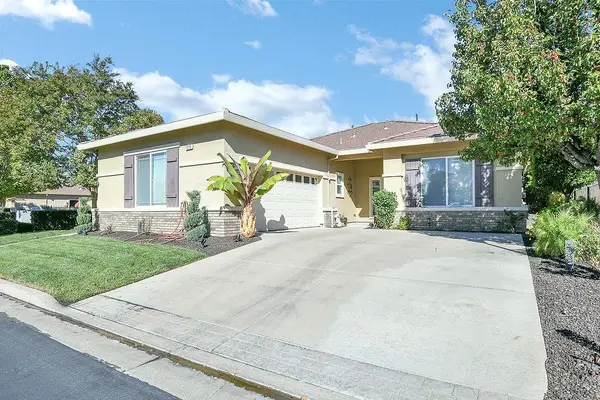 $648,000Active2 beds 2 baths1,793 sq. ft.
$648,000Active2 beds 2 baths1,793 sq. ft.1215 Alderman Ln, Brentwood, CA 94513
MLS# 41120385Listed by: WEICHERT REALTORS - HH AND ASSOCIATES - New
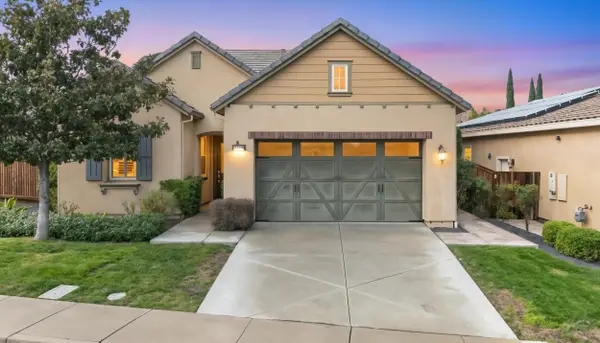 $750,000Active2 beds 2 baths1,468 sq. ft.
$750,000Active2 beds 2 baths1,468 sq. ft.1669 Pinot Pl, Brentwood, CA 94513
MLS# 41120331Listed by: KELLER WILLIAMS - New
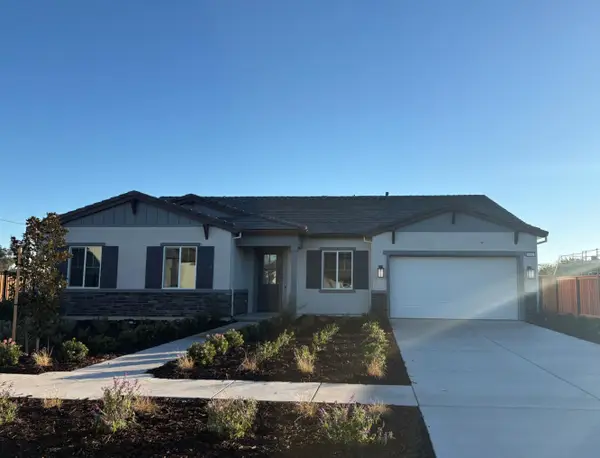 $1,666,576Active4 beds 4 baths3,029 sq. ft.
$1,666,576Active4 beds 4 baths3,029 sq. ft.1862 Bluejay Drive, Brentwood, CA 94513
MLS# 226001101Listed by: FATHOM REALTY GROUP, INC. - New
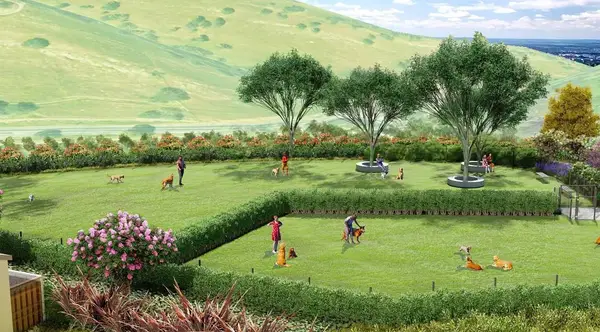 $861,727Active3 beds 3 baths1,772 sq. ft.
$861,727Active3 beds 3 baths1,772 sq. ft.1087 Riverbend Drive, Brentwood, CA 94513
MLS# 226000842Listed by: FATHOM REALTY GROUP, INC. - New
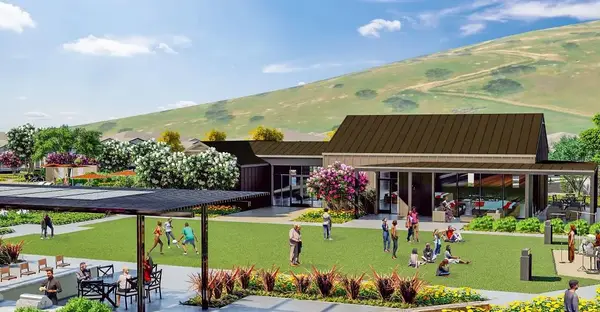 $816,615Active2 beds 2 baths1,633 sq. ft.
$816,615Active2 beds 2 baths1,633 sq. ft.1151 Riverbend Drive, Brentwood, CA 94513
MLS# 226000849Listed by: FATHOM REALTY GROUP, INC. - New
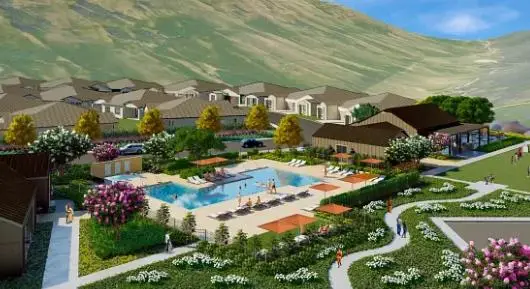 $837,782Active2 beds 2 baths1,652 sq. ft.
$837,782Active2 beds 2 baths1,652 sq. ft.1135 Riverbend Drive, Brentwood, CA 94513
MLS# 226000856Listed by: FATHOM REALTY GROUP, INC. - New
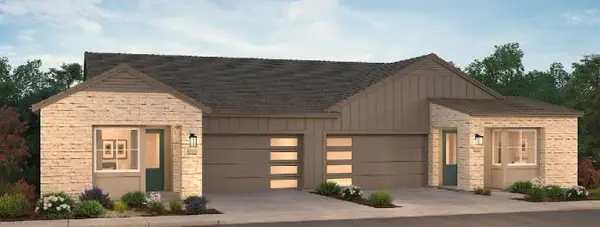 $840,747Active2 beds 2 baths1,655 sq. ft.
$840,747Active2 beds 2 baths1,655 sq. ft.1127 Riverbend Drive, Brentwood, CA 94513
MLS# 226000666Listed by: FATHOM REALTY GROUP, INC. - New
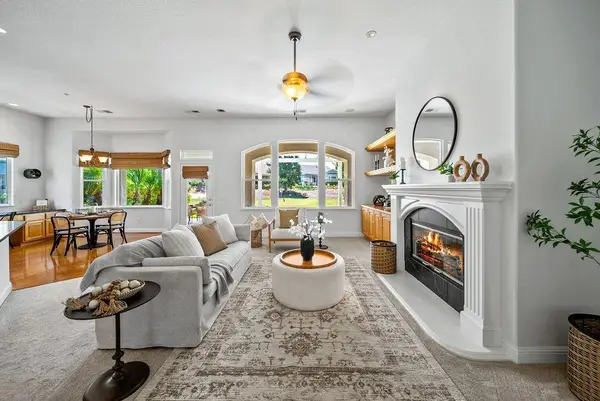 $799,000Active2 beds 3 baths2,665 sq. ft.
$799,000Active2 beds 3 baths2,665 sq. ft.742 Richardson Dr, Brentwood, CA 94513
MLS# 41119927Listed by: THE AGENCY
