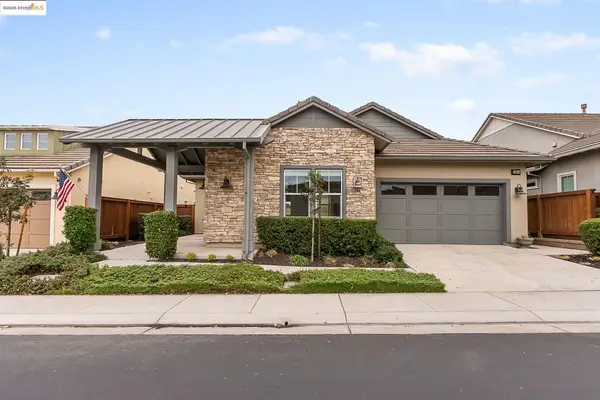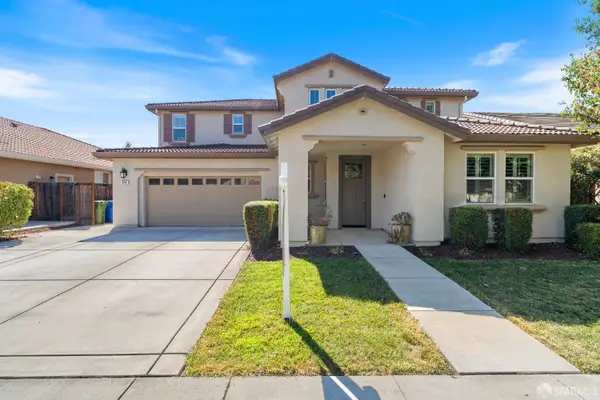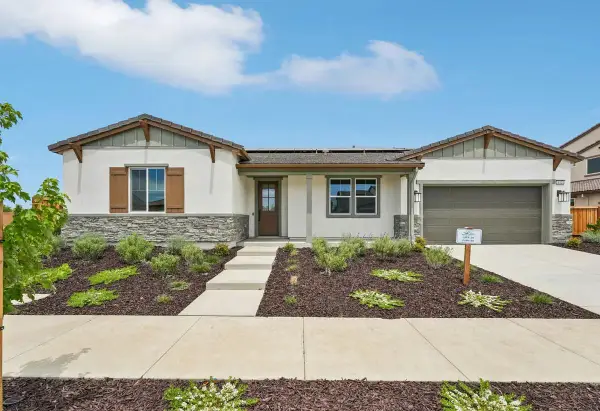430 Ellisa Ln, Brentwood, CA 94513
Local realty services provided by:Better Homes and Gardens Real Estate Haven Properties
430 Ellisa Ln,Brentwood, CA 94513
$2,800,000
- 4 Beds
- 6 Baths
- 4,841 sq. ft.
- Single family
- Pending
Listed by:lori abreu
Office:delta ranches & homes
MLS#:41104431
Source:CRMLS
Price summary
- Price:$2,800,000
- Price per sq. ft.:$578.39
About this home
Custom home ranch community hard to find, centrally located to Downtown Brentwood and the CA Delta Waterways. This exquisite custom home, was just contracted to be even better then when it was brand new by the builder. Unheard of long, concrete stamped driveway, leads you to parking of all your vehicles. The beautiful entry will stun you at the entry as the wall of windows and the imported Italian "wood look" tile (7 ft by 14 inch planks) is not only high end and contemporary but functional. The open concept lives here, huge family room, dining room and living room but the kitchen will be loved by all chefs and entertainers. including the sub zero professional series 48inch refrigerator, GE monogram appliances 48 inch stove top with griddle, double French door over, microwave drawer, warming drawer and beverage fridge and pot filler. Still more, how about the bar area The bedrooms you will love they are all ensuites with new Shaw 4 carpet with cork pad. sub zero prof 48inch refrigerator, GE monogram 48 inch stove top with griddle, double French door over, microwave drawer, warming drawer, pot filler and huge Quartz island. Amazing pool with sheer docents, covered entertaining areas and unobstructed views of Mt. Diablo. water softener w Ro system, new ADU, OWNED SOLAR!
Contact an agent
Home facts
- Year built:2004
- Listing ID #:41104431
- Added:77 day(s) ago
- Updated:September 26, 2025 at 07:31 AM
Rooms and interior
- Bedrooms:4
- Total bathrooms:6
- Full bathrooms:5
- Half bathrooms:1
- Living area:4,841 sq. ft.
Heating and cooling
- Cooling:Central Air
- Heating:Forced Air
Structure and exterior
- Roof:Tile
- Year built:2004
- Building area:4,841 sq. ft.
- Lot area:5.23 Acres
Finances and disclosures
- Price:$2,800,000
- Price per sq. ft.:$578.39
New listings near 430 Ellisa Ln
- New
 $929,900Active2 beds 3 baths2,054 sq. ft.
$929,900Active2 beds 3 baths2,054 sq. ft.1994 Corsica Way, Brentwood, CA 94513
MLS# 41112826Listed by: EXP REALTY - New
 $589,000Active2 beds 2 baths1,582 sq. ft.
$589,000Active2 beds 2 baths1,582 sq. ft.1219 Alderman Ln, Brentwood, CA 94513
MLS# 41107631Listed by: LEGACY REAL ESTATE & ASSOC - Open Sat, 1 to 4pmNew
 $639,950Active2 beds 3 baths1,905 sq. ft.
$639,950Active2 beds 3 baths1,905 sq. ft.327 Upton Pyne, Brentwood, CA 94513
MLS# 41112698Listed by: EXP REALTY OF NORTHERN CAL.INC. - Open Sun, 12 to 3pmNew
 $479,950Active2 beds 2 baths994 sq. ft.
$479,950Active2 beds 2 baths994 sq. ft.1740 Jubilee Dr, Brentwood, CA 94513
MLS# 41112645Listed by: CHRISTIE'S INTL RE SERENO - Open Sat, 1 to 4pmNew
 $799,000Active3 beds 3 baths2,222 sq. ft.
$799,000Active3 beds 3 baths2,222 sq. ft.452 Tayberry Ln, Brentwood, CA 94513
MLS# 41111309Listed by: NEXTHOME TOWN & COUNTRY - New
 $849,000Active3 beds 2 baths1,938 sq. ft.
$849,000Active3 beds 2 baths1,938 sq. ft.655 Ray St, Brentwood, CA 94513
MLS# 41112568Listed by: COLDWELL BANKER REALTY - Open Sat, 1 to 4pmNew
 $899,000Active4 beds 3 baths3,008 sq. ft.
$899,000Active4 beds 3 baths3,008 sq. ft.634 Ray Court, Brentwood, CA 94513
MLS# 425075661Listed by: COMPASS - New
 $1,167,697Active4 beds 4 baths3,204 sq. ft.
$1,167,697Active4 beds 4 baths3,204 sq. ft.428 Trellis Way, Brentwood, CA 94513
MLS# 225124440Listed by: FATHOM REALTY GROUP, INC. - New
 $1,236,959Active4 beds 4 baths3,741 sq. ft.
$1,236,959Active4 beds 4 baths3,741 sq. ft.445 Trellis Way, Brentwood, CA 94513
MLS# 225124392Listed by: FATHOM REALTY GROUP, INC. - New
 $1,178,068Active4 beds 4 baths3,204 sq. ft.
$1,178,068Active4 beds 4 baths3,204 sq. ft.475 Trellis Way, Brentwood, CA 94513
MLS# 225124369Listed by: FATHOM REALTY GROUP, INC.
