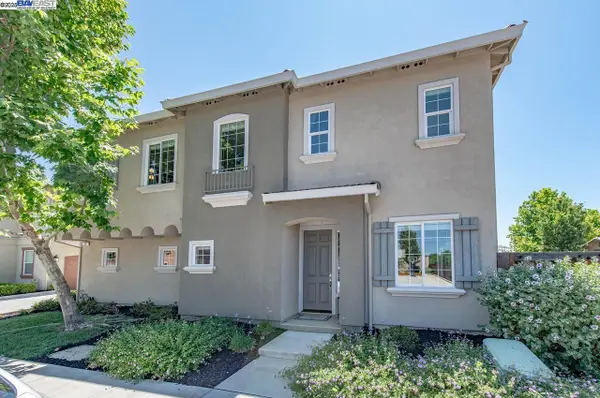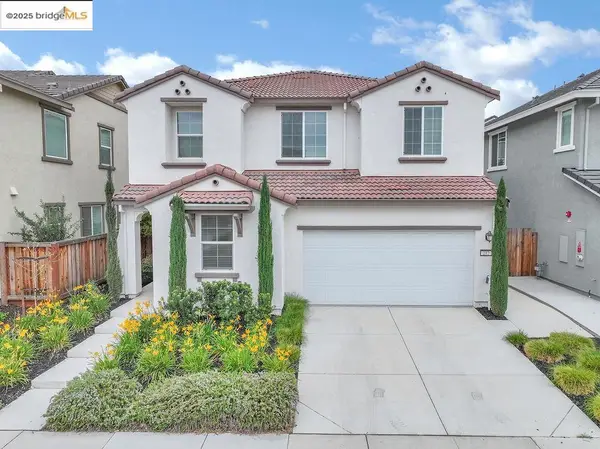470 Chicory Ct, Brentwood, CA 94513
Local realty services provided by:Better Homes and Gardens Real Estate Clarity
470 Chicory Ct,Brentwood, CA 94513
$655,000
- 3 Beds
- 3 Baths
- 1,582 sq. ft.
- Single family
- Active
Listed by:sophia ronen
Office:realty one group today
MLS#:41096884
Source:CRMLS
Price summary
- Price:$655,000
- Price per sq. ft.:$414.03
- Monthly HOA dues:$95
About this home
Located in a lush neighborhood in Brentwood, a contemporary 2-story ready for the needs of a growing family. 3 bedrooms, 2.5 bathrooms, living & dining rooms with entry leading to a private backyard which includes patio gazebo and fountain. Half bath located on the 1st floor, following a modern kitchen with sleek cabinetry, tiled backsplash, SS appliances, induction cooktop, and granite countertops. 2nd floor follows the bathrooms w/ vanities, mirrors, light fixtures, exhaust fans, & shower/bath. Smart dimmable Feit light switches and LED lights installed throughout the home. LJ Washer/Dryer unit located on the second floor. Ring security system and doorbell, floodlight with security camera, interior contact sensors on first floor windows and doors, motion detector, smoke & CO listener, range extender, and keypad with speaker included. Smart Nest thermostat, Smart keypad & keyhole Schlage locks on both the front and side doors connected to the Ring System, & new water softener added within the last year. The garage includes Smart Aladdin garage addition that also links to Amazon account for in-garage delivery as well as additional storage both overhead and side shelving. Floors have an epoxy finish, and walls have been finished with drywall and painted.
Contact an agent
Home facts
- Year built:2006
- Listing ID #:41096884
- Added:791 day(s) ago
- Updated:September 26, 2025 at 10:31 AM
Rooms and interior
- Bedrooms:3
- Total bathrooms:3
- Full bathrooms:2
- Half bathrooms:1
- Living area:1,582 sq. ft.
Heating and cooling
- Cooling:Central Air
- Heating:Forced Air
Structure and exterior
- Year built:2006
- Building area:1,582 sq. ft.
- Lot area:0.06 Acres
Utilities
- Water:Private
- Sewer:Private Sewer, Public Sewer
Finances and disclosures
- Price:$655,000
- Price per sq. ft.:$414.03
New listings near 470 Chicory Ct
- New
 $1,149,900Active6 beds 4 baths4,631 sq. ft.
$1,149,900Active6 beds 4 baths4,631 sq. ft.2029 Fitzgerald Way, BRENTWOOD, CA 94513
MLS# 41113178Listed by: DUDUM REAL ESTATE GROUP - New
 $1,149,900Active6 beds 4 baths4,631 sq. ft.
$1,149,900Active6 beds 4 baths4,631 sq. ft.2029 Fitzgerald Way, Brentwood, CA 94513
MLS# 41113178Listed by: DUDUM REAL ESTATE GROUP - Open Sun, 1 to 4pmNew
 $639,000Active3 beds 3 baths1,741 sq. ft.
$639,000Active3 beds 3 baths1,741 sq. ft.472 Chicory Ct, Brentwood, CA 94513
MLS# 41113085Listed by: KELLER WILLIAMS REALTY - New
 $899,000Active2.19 Acres
$899,000Active2.19 Acres0 Oak St, Brentwood, CA 94513
MLS# 41113070Listed by: KELLER WILLIAMS - New
 $669,988Active4 beds 3 baths2,016 sq. ft.
$669,988Active4 beds 3 baths2,016 sq. ft.397 Baja Ct, BRENTWOOD, CA 94513
MLS# 41113044Listed by: KELLER WILLIAMS TRI-VALLEY - New
 $684,999Active3 beds 2 baths1,527 sq. ft.
$684,999Active3 beds 2 baths1,527 sq. ft.166 Trent Pl, Brentwood, CA 94513
MLS# 41112334Listed by: CORCORAN ICON PROPERTIES - New
 $789,900Active3 beds 3 baths2,142 sq. ft.
$789,900Active3 beds 3 baths2,142 sq. ft.212 Brush Creek Dr, Brentwood, CA 94513
MLS# 41112555Listed by: CORCORAN ICON PROPERTIES - New
 $830,000Active4 beds 3 baths2,627 sq. ft.
$830,000Active4 beds 3 baths2,627 sq. ft.101 Pebble Ct, Brentwood, CA 94513
MLS# 41112909Listed by: RISE GROUP REAL ESTATE - New
 $1,099,900Active4 beds 3 baths3,157 sq. ft.
$1,099,900Active4 beds 3 baths3,157 sq. ft.650 Rutherford Cir, Brentwood, CA 94513
MLS# 41112899Listed by: DUDUM REAL ESTATE GROUP INC. - New
 $1,995,999Active4 beds 4 baths4,405 sq. ft.
$1,995,999Active4 beds 4 baths4,405 sq. ft.1949 Decanter Cir, Brentwood, CA 94513
MLS# 41112891Listed by: TOWN REAL ESTATE
