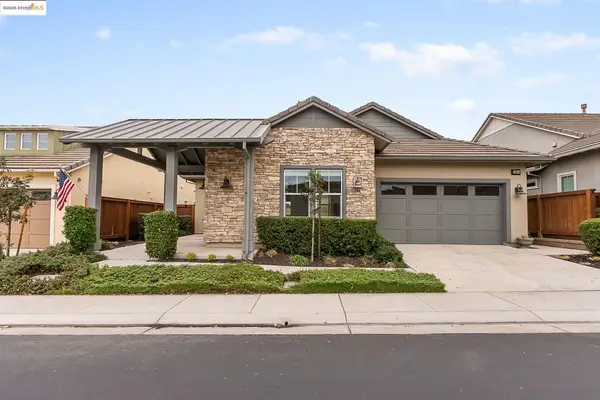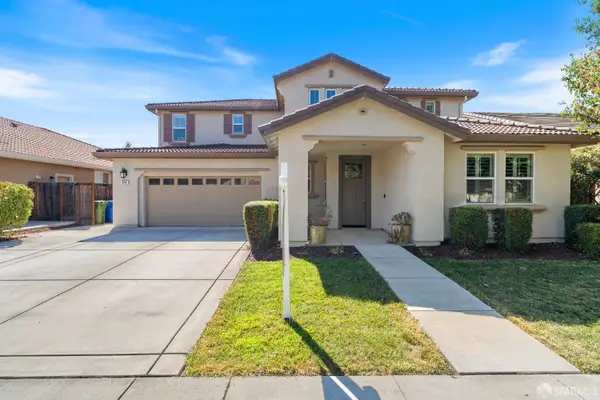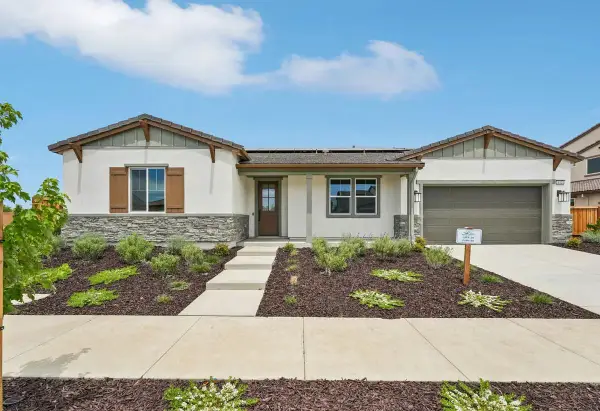598 Valmore Pl, Brentwood, CA 94513
Local realty services provided by:Better Homes and Gardens Real Estate Royal & Associates
598 Valmore Pl,Brentwood, CA 94513
$595,000
- 2 Beds
- 2 Baths
- 1,734 sq. ft.
- Single family
- Pending
Listed by:joe kalajian
Office:christie's intl re sereno
MLS#:41105824
Source:CA_BRIDGEMLS
Price summary
- Price:$595,000
- Price per sq. ft.:$343.14
- Monthly HOA dues:$175
About this home
Motivated Seller! Located in Summerset 3, a Gated Senior Community. The “Cornell Model” in a court location. This 2-bedroom, 2 bath home has 1,734 sq ft of living space and a 2.5 car garage with room for that golf cart. Remodeled kitchen with Granite counter, beautiful maple cabinets, stainless steel appliances w/gas stove/oven, microwave, dishwasher, sink, refrigerator, custom lighting & a large dinette area. A large family room with a gas fireplace with ceiling fan, custom window covers and Engineered Hardwood flooring. A single door entry to the formal living room and dining. The hall bathroom has a tub/shower combo with new shower glass doors. A large primary bedroom with a bay window and walk-in closet. The primary bath has double sinks, new frameless stall shower glass & custom marble walls and a separate tub. The backyard is very charming with a patio & cover and plenty of mature plants for some privacy, grass, nature gas for your barbecue & a fence for your doggie family. Summerset 3 - The HOA is $175 monthly and includes swimming pool, hot tub, gym, tennis, bocce ball, activity clubs to join, dinners & dances, security gates & more. Just minutes away from Kaiser Hospital & John Muir, Safeway & CVS.
Contact an agent
Home facts
- Year built:1999
- Listing ID #:41105824
- Added:64 day(s) ago
- Updated:September 26, 2025 at 07:31 AM
Rooms and interior
- Bedrooms:2
- Total bathrooms:2
- Full bathrooms:2
- Living area:1,734 sq. ft.
Heating and cooling
- Cooling:Ceiling Fan(s), Central Air
- Heating:Forced Air
Structure and exterior
- Year built:1999
- Building area:1,734 sq. ft.
- Lot area:0.14 Acres
Finances and disclosures
- Price:$595,000
- Price per sq. ft.:$343.14
New listings near 598 Valmore Pl
- New
 $929,900Active2 beds 3 baths2,054 sq. ft.
$929,900Active2 beds 3 baths2,054 sq. ft.1994 Corsica Way, Brentwood, CA 94513
MLS# 41112826Listed by: EXP REALTY - New
 $589,000Active2 beds 2 baths1,582 sq. ft.
$589,000Active2 beds 2 baths1,582 sq. ft.1219 Alderman Ln, Brentwood, CA 94513
MLS# 41107631Listed by: LEGACY REAL ESTATE & ASSOC - Open Sat, 1 to 4pmNew
 $639,950Active2 beds 3 baths1,905 sq. ft.
$639,950Active2 beds 3 baths1,905 sq. ft.327 Upton Pyne, Brentwood, CA 94513
MLS# 41112698Listed by: EXP REALTY OF NORTHERN CAL.INC. - Open Sun, 12 to 3pmNew
 $479,950Active2 beds 2 baths994 sq. ft.
$479,950Active2 beds 2 baths994 sq. ft.1740 Jubilee Dr, Brentwood, CA 94513
MLS# 41112645Listed by: CHRISTIE'S INTL RE SERENO - Open Sat, 1 to 4pmNew
 $799,000Active3 beds 3 baths2,222 sq. ft.
$799,000Active3 beds 3 baths2,222 sq. ft.452 Tayberry Ln, Brentwood, CA 94513
MLS# 41111309Listed by: NEXTHOME TOWN & COUNTRY - New
 $849,000Active3 beds 2 baths1,938 sq. ft.
$849,000Active3 beds 2 baths1,938 sq. ft.655 Ray St, Brentwood, CA 94513
MLS# 41112568Listed by: COLDWELL BANKER REALTY - Open Sat, 1 to 4pmNew
 $899,000Active4 beds 3 baths3,008 sq. ft.
$899,000Active4 beds 3 baths3,008 sq. ft.634 Ray Court, Brentwood, CA 94513
MLS# 425075661Listed by: COMPASS - New
 $1,167,697Active4 beds 4 baths3,204 sq. ft.
$1,167,697Active4 beds 4 baths3,204 sq. ft.428 Trellis Way, Brentwood, CA 94513
MLS# 225124440Listed by: FATHOM REALTY GROUP, INC. - New
 $1,236,959Active4 beds 4 baths3,741 sq. ft.
$1,236,959Active4 beds 4 baths3,741 sq. ft.445 Trellis Way, Brentwood, CA 94513
MLS# 225124392Listed by: FATHOM REALTY GROUP, INC. - New
 $1,178,068Active4 beds 4 baths3,204 sq. ft.
$1,178,068Active4 beds 4 baths3,204 sq. ft.475 Trellis Way, Brentwood, CA 94513
MLS# 225124369Listed by: FATHOM REALTY GROUP, INC.
