621 Avington Ct, Brentwood, CA 94513
Local realty services provided by:Better Homes and Gardens Real Estate Royal & Associates
621 Avington Ct,Brentwood, CA 94513
$930,000
- 4 Beds
- 3 Baths
- 2,279 sq. ft.
- Single family
- Active
Listed by: curtis trimble, david hansen
Office: weichert realtors - hh and associates
MLS#:41117821
Source:CA_BRIDGEMLS
Price summary
- Price:$930,000
- Price per sq. ft.:$408.07
About this home
Located in a quiet cul-de-sac in the desirable Rosegate neighborhood, this contemporary 4-bedroom, 2.5-bath home blends modern design with wellness-focused living. With 2,200 sq ft on a 9,100 sq ft lot, it features natural wood and stone flooring, abundant natural light, and a striking custom stairwell with steel railings and tempered glass. The main level includes a welcoming living room with a bold accent wall and a formal dining area with French doors and integrated blinds for effortless indoor-outdoor dining. The open-concept living room and highly upgraded kitchen offer extra storage and a chopping-block counter that doubles as a breakfast bar. Wellness upgrades include a hospital-grade HEPA filter, solar, a tankless water heater, and a water softener. The spacious backyard features a saltwater pool, multiple entertaining areas, fruit trees, side-yard RV access, and a roll-up door to the tandem garage. A perfect blend of comfort and contemporary style.
Contact an agent
Home facts
- Year built:1996
- Listing ID #:41117821
- Added:50 day(s) ago
- Updated:January 09, 2026 at 03:27 PM
Rooms and interior
- Bedrooms:4
- Total bathrooms:3
- Full bathrooms:2
- Living area:2,279 sq. ft.
Heating and cooling
- Cooling:Central Air, Heat Pump
- Heating:Fireplace(s), Heat Pump
Structure and exterior
- Year built:1996
- Building area:2,279 sq. ft.
- Lot area:0.21 Acres
Finances and disclosures
- Price:$930,000
- Price per sq. ft.:$408.07
New listings near 621 Avington Ct
- New
 $450,000Active2 beds 2 baths994 sq. ft.
$450,000Active2 beds 2 baths994 sq. ft.360 Winesap Dr, Brentwood, CA 94513
MLS# 41120435Listed by: CHRISTIE'S INTL RE SERENO - New
 $648,000Active2 beds 2 baths1,793 sq. ft.
$648,000Active2 beds 2 baths1,793 sq. ft.1215 Alderman Ln, Brentwood, CA 94513
MLS# 41120385Listed by: WEICHERT REALTORS - HH AND ASSOCIATES - New
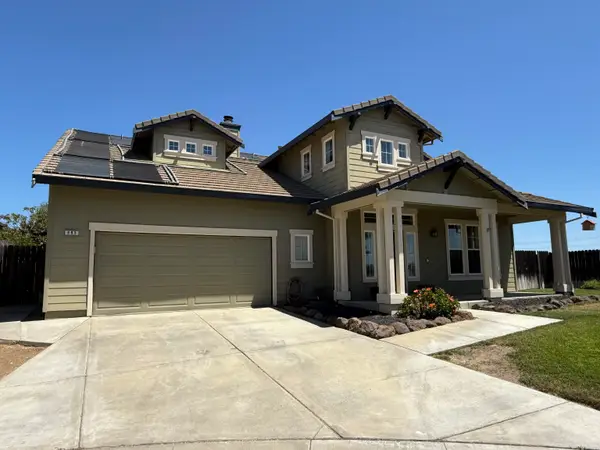 $865,000Active4 beds 3 baths2,566 sq. ft.
$865,000Active4 beds 3 baths2,566 sq. ft.895 Boltzen Ct, Brentwood, CA 94513
MLS# 41120406Listed by: WEICHERT REALTORS-AMERICA FIR - New
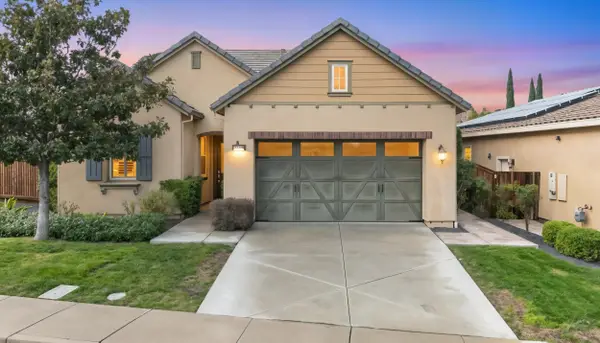 $750,000Active2 beds 2 baths1,468 sq. ft.
$750,000Active2 beds 2 baths1,468 sq. ft.1669 Pinot Pl, Brentwood, CA 94513
MLS# 41120331Listed by: KELLER WILLIAMS - New
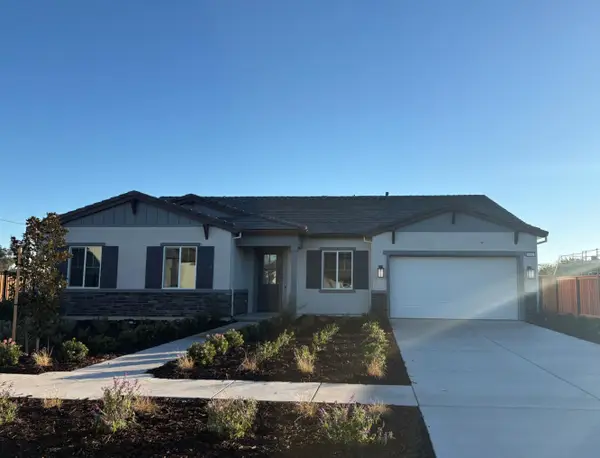 $1,666,576Active4 beds 4 baths3,029 sq. ft.
$1,666,576Active4 beds 4 baths3,029 sq. ft.1862 Bluejay Drive, Brentwood, CA 94513
MLS# 226001101Listed by: FATHOM REALTY GROUP, INC. - New
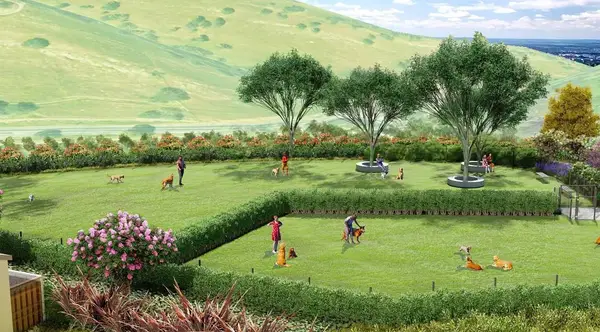 $861,727Active3 beds 3 baths1,772 sq. ft.
$861,727Active3 beds 3 baths1,772 sq. ft.1087 Riverbend Drive, Brentwood, CA 94513
MLS# 226000842Listed by: FATHOM REALTY GROUP, INC. - New
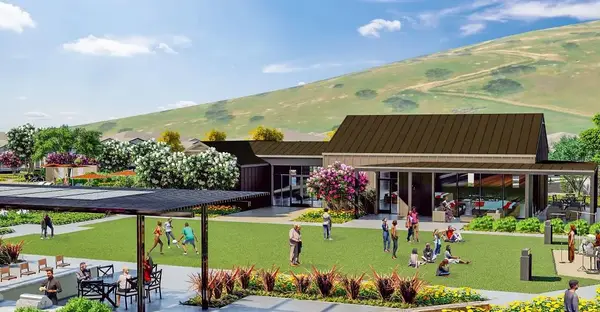 $816,615Active2 beds 2 baths1,633 sq. ft.
$816,615Active2 beds 2 baths1,633 sq. ft.1151 Riverbend Drive, Brentwood, CA 94513
MLS# 226000849Listed by: FATHOM REALTY GROUP, INC. - New
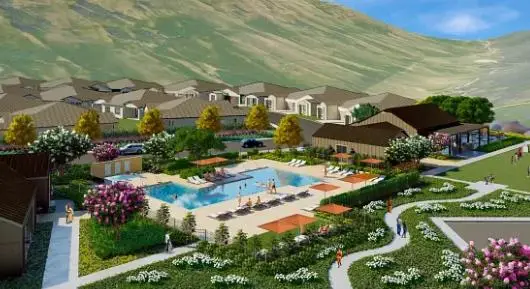 $837,782Active2 beds 2 baths1,652 sq. ft.
$837,782Active2 beds 2 baths1,652 sq. ft.1135 Riverbend Drive, Brentwood, CA 94513
MLS# 226000856Listed by: FATHOM REALTY GROUP, INC. - New
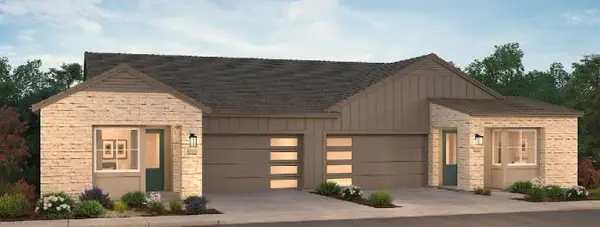 $840,747Active2 beds 2 baths1,655 sq. ft.
$840,747Active2 beds 2 baths1,655 sq. ft.1127 Riverbend Drive, Brentwood, CA 94513
MLS# 226000666Listed by: FATHOM REALTY GROUP, INC. - New
 $799,000Active2 beds 3 baths2,665 sq. ft.
$799,000Active2 beds 3 baths2,665 sq. ft.742 Richardson Dr, Brentwood, CA 94513
MLS# 41119927Listed by: THE AGENCY
