740 Richardson Dr, Brentwood, CA 94513
Local realty services provided by:Better Homes and Gardens Real Estate Royal & Associates
740 Richardson Dr,Brentwood, CA 94513
$675,000
- 3 Beds
- 3 Baths
- 2,222 sq. ft.
- Single family
- Pending
Listed by:maureen prince
Office:flat rate realty
MLS#:41110866
Source:CAMAXMLS
Price summary
- Price:$675,000
- Price per sq. ft.:$303.78
- Monthly HOA dues:$175
About this home
LOCATED IN DESIRABLE SUMMERSET 3 - A VIBRANT +55 ACTIVE ADULT COMMUNITY NESTLED IN NORTHERN CALIFORNIA'S SENIC TRI-VALLEY -RUTHERFORD MODEL WITH GOLF COURSE VIEWS OFFERS 3 BEDROOMS (3RD BEDROOM/HOME OFFICE) 2.5 BATHS WITH 2222 SQ FT OF LIVING - This resort style gated community offers low HOA dues - Amenities include: Security gate, Pool, Spa, Gym, Billiard room, library, Bocce ball, Lighted tennis courts, and more! Open concept living with spacious great room, high ceilings & 2-way fireplace - Chef's kitchen w/Corian counters, eat at bar, newer gas stove & casual dining area - Formal dining room - Primary Suite w/golf course view, double vanities, spa like soaking tub, separate shower & walk in closet - Secondary ensuite guest bedroom with full bath -Mud room off garage/pantry w/built in desk/Tech Station - Entertainers backyard w/covered patio area & electronic sunshades - 2 car garage plus golf cart garage - Steps away from Pool & Clubhouse - Additional guest parking close by - All this and more...
Contact an agent
Home facts
- Year built:2000
- Listing ID #:41110866
- Added:52 day(s) ago
- Updated:October 31, 2025 at 07:30 AM
Rooms and interior
- Bedrooms:3
- Total bathrooms:3
- Full bathrooms:2
- Living area:2,222 sq. ft.
Heating and cooling
- Cooling:Ceiling Fan(s), Central Air
- Heating:Forced Air
Structure and exterior
- Roof:Tile
- Year built:2000
- Building area:2,222 sq. ft.
- Lot area:0.15 Acres
Utilities
- Water:Public
Finances and disclosures
- Price:$675,000
- Price per sq. ft.:$303.78
New listings near 740 Richardson Dr
- New
 $519,900Active2 beds 2 baths1,364 sq. ft.
$519,900Active2 beds 2 baths1,364 sq. ft.1927 Whitten Pl, Brentwood, CA 94513
MLS# 41116303Listed by: EXP REALTY - New
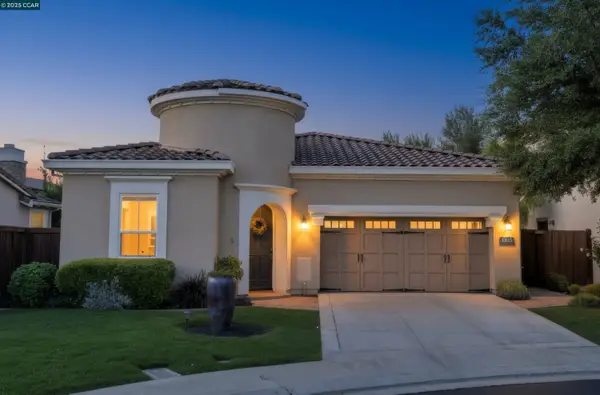 $775,000Active2 beds 2 baths1,752 sq. ft.
$775,000Active2 beds 2 baths1,752 sq. ft.1103 Lafite Ct, Brentwood, CA 94513
MLS# 41115375Listed by: REDFIN - New
 $575,000Active2 beds 2 baths1,252 sq. ft.
$575,000Active2 beds 2 baths1,252 sq. ft.1233 Alderman Lane, Brentwood, CA 94513
MLS# 225138962Listed by: KELLER WILLIAMS REALTY - Open Sat, 1 to 4pmNew
 $815,000Active4 beds 3 baths2,571 sq. ft.
$815,000Active4 beds 3 baths2,571 sq. ft.2387 Fernwood Ln, Brentwood, CA 94513
MLS# 41114603Listed by: STOKLEY PROPERTIES, INC. - Open Sat, 1 to 3pmNew
 $675,000Active3 beds 2 baths1,417 sq. ft.
$675,000Active3 beds 2 baths1,417 sq. ft.3050 Browning Ct, Brentwood, CA 94513
MLS# 41116103Listed by: SHARP REALTY - Open Sat, 1 to 4pmNew
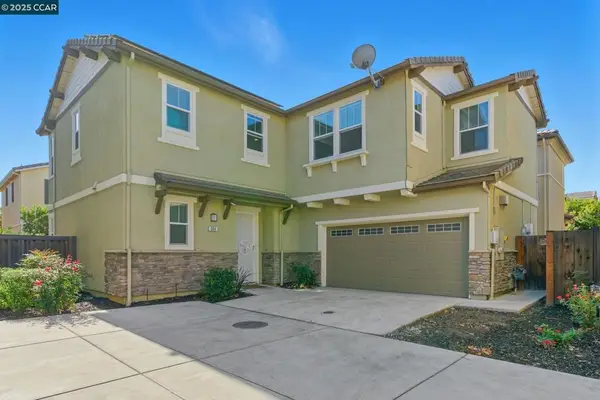 $714,999Active5 beds 3 baths2,428 sq. ft.
$714,999Active5 beds 3 baths2,428 sq. ft.304 Pacifica Dr, Brentwood, CA 94513
MLS# 41115961Listed by: MAIN STREET REALTY - New
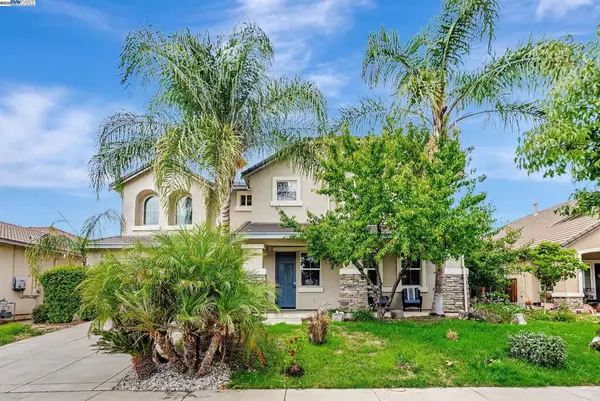 $945,999Active4 beds 3 baths3,293 sq. ft.
$945,999Active4 beds 3 baths3,293 sq. ft.141 Pescara Blvd, Brentwood, CA 94513
MLS# 41115885Listed by: REAL ESTATE SOURCE, INC. - New
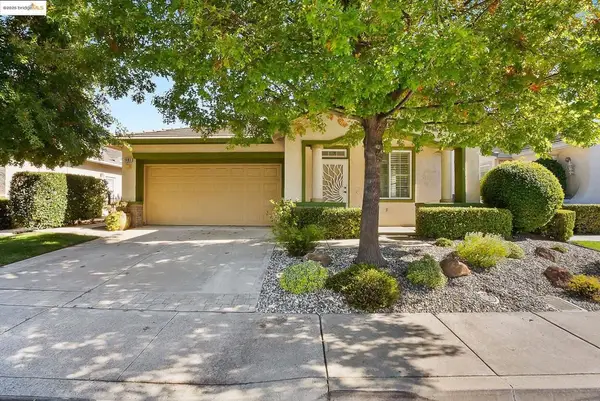 $615,000Active2 beds 2 baths1,566 sq. ft.
$615,000Active2 beds 2 baths1,566 sq. ft.1481 Bismarck Ln, Brentwood, CA 94513
MLS# 41115854Listed by: MERRILL SIGNATURE PROPERTIES - New
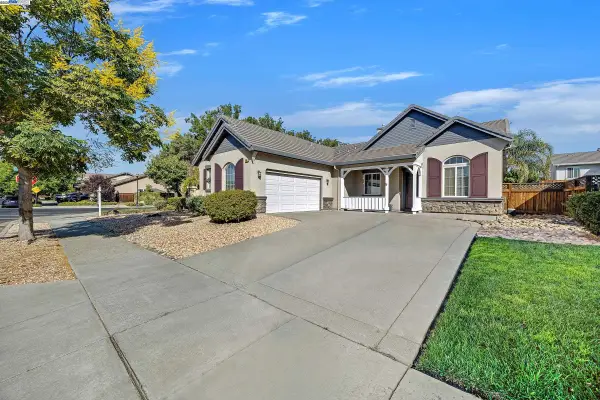 $849,000Active3 beds 2 baths1,938 sq. ft.
$849,000Active3 beds 2 baths1,938 sq. ft.655 Ray St, Brentwood, CA 94513
MLS# 41115799Listed by: COLDWELL BANKER REALTY - New
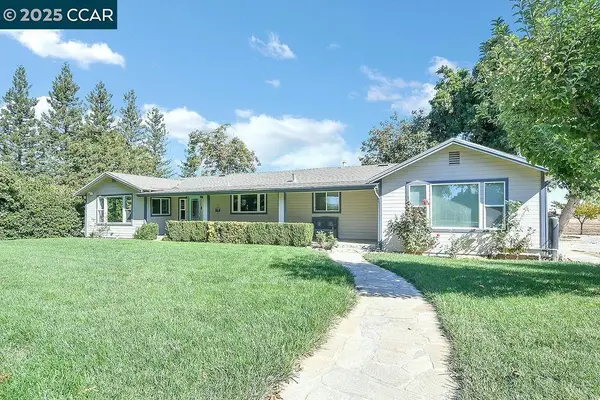 $1,450,000Active5 beds 4 baths2,900 sq. ft.
$1,450,000Active5 beds 4 baths2,900 sq. ft.2280 Concord Ave, Brentwood, CA 94513
MLS# 41115713Listed by: ELEVATE CAPITAL, INC
