741 Waterville Dr, Brentwood, CA 94513
Local realty services provided by:Better Homes and Gardens Real Estate Oak Valley
741 Waterville Dr,Brentwood, CA 94513
$850,000
- 4 Beds
- 3 Baths
- - sq. ft.
- Single family
- Sold
Listed by: karan mehindro
Office: realty one group elite
MLS#:41118027
Source:CRMLS
Sorry, we are unable to map this address
Price summary
- Price:$850,000
- Monthly HOA dues:$55
About this home
Welcome to this stunning 4-bed, 3-bath, 2,437 sq ft home located in the prestigious Shadow Lakes community. With no rear neighbor and sweeping views of Mt. Diablo, this property offers rare privacy and a serene backdrop that elevates everyday living. Inside, you’ll find a spacious and versatile floor plan filled with natural light, ideal for both relaxation and entertaining. The open-concept kitchen and living areas flow seamlessly, while the bedroom and full bath on the main level provide the perfect option for guests or multi-generational living. Upstairs, generously sized bedrooms and a well-appointed primary suite offer comfort and convenience. Step outside to a beautifully landscaped yard designed for low maintenance and maximum enjoyment—perfect for unwinding while taking in the open hillside views. This home is steps away from top-rated middle and high schools, making morning commutes effortless. A neighborhood park sits just around the corner, and a nearby golf course provides recreation minutes from your door. With its prime location, exceptional amenities, and peaceful surroundings, this Shadow Lakes gem delivers the lifestyle you’ve been looking for.
Contact an agent
Home facts
- Year built:2001
- Listing ID #:41118027
- Added:92 day(s) ago
- Updated:February 22, 2026 at 07:24 AM
Rooms and interior
- Bedrooms:4
- Total bathrooms:3
- Full bathrooms:3
Heating and cooling
- Cooling:Central Air, Wall Window Units
- Heating:Forced Air
Structure and exterior
- Roof:Tile
- Year built:2001
Utilities
- Sewer:Public Sewer
Finances and disclosures
- Price:$850,000
New listings near 741 Waterville Dr
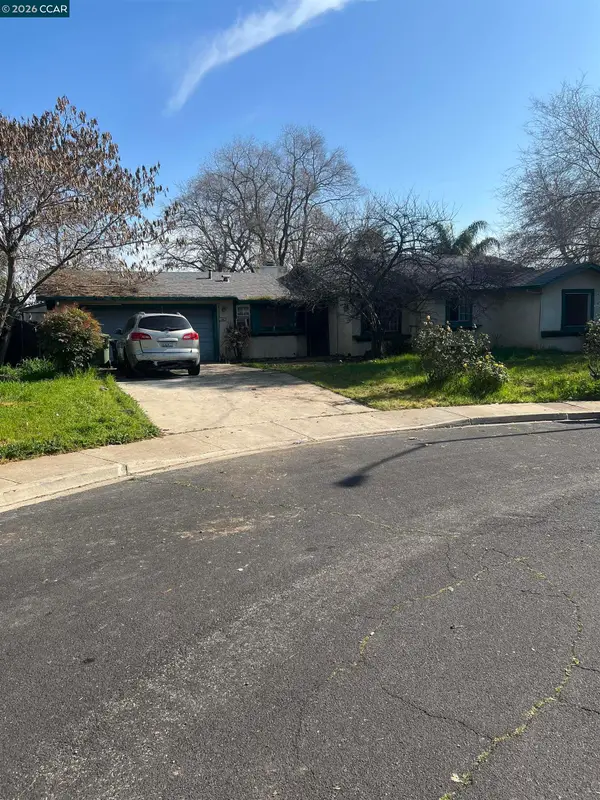 $475,000Pending4 beds 2 baths1,348 sq. ft.
$475,000Pending4 beds 2 baths1,348 sq. ft.180 Pepperwood, Brentwood, CA 94513
MLS# 41123113Listed by: COLDWELL BANKER- Open Sun, 1 to 4pmNew
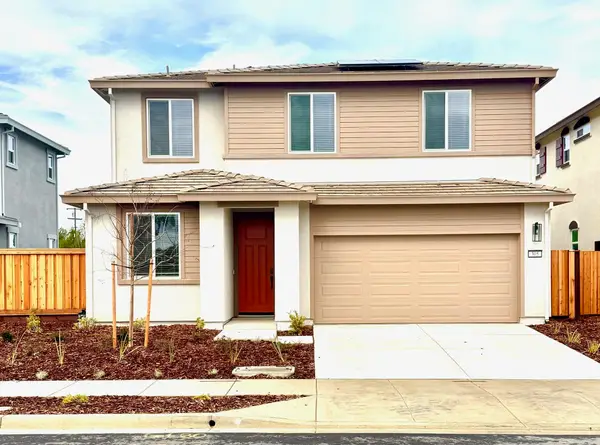 $813,400Active4 beds 3 baths2,168 sq. ft.
$813,400Active4 beds 3 baths2,168 sq. ft.305 Hanson Lane, BRENTWOOD, CA 94513
MLS# 41124461Listed by: KELLER WILLIAMS SILICON - New
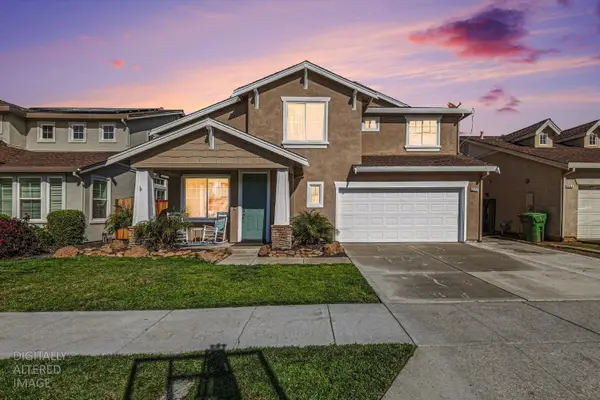 $665,000Active3 beds 3 baths1,726 sq. ft.
$665,000Active3 beds 3 baths1,726 sq. ft.579 Ash Street, Brentwood, CA 94513
MLS# 226020029Listed by: BLOOM REAL ESTATE GROUP - New
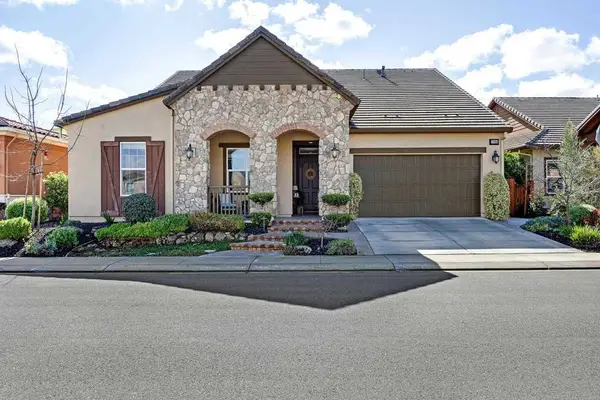 $1,175,000Active2 beds 3 baths2,349 sq. ft.
$1,175,000Active2 beds 3 baths2,349 sq. ft.1994 1994 Andalucia Ln, Brentwood, CA 94513
MLS# 41124116Listed by: EXP REALTY OF NORTHERN CALIFORNIA, INC - New
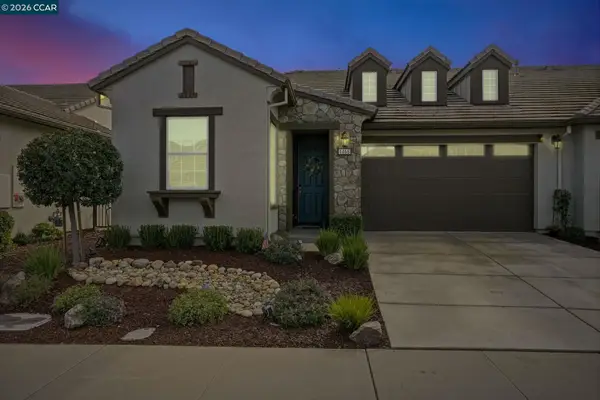 $569,000Active2 beds 2 baths1,294 sq. ft.
$569,000Active2 beds 2 baths1,294 sq. ft.1456 Santorini St, Brentwood, CA 94513
MLS# 41124483Listed by: COLDWELL BANKER - Open Sun, 1 to 4pmNew
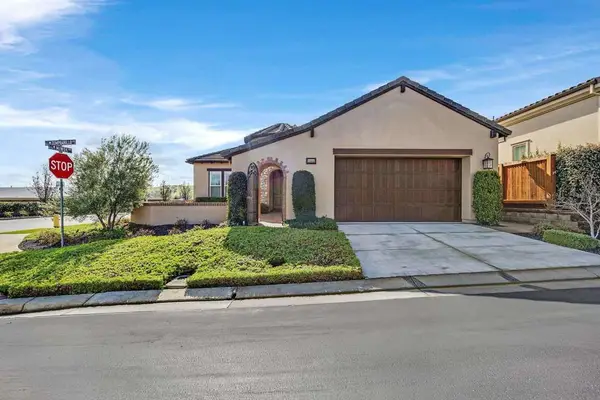 $826,000Active2 beds 2 baths1,728 sq. ft.
$826,000Active2 beds 2 baths1,728 sq. ft.2000 2000 Tempranillo Ln, Brentwood, CA 94513
MLS# 41124107Listed by: EXP REALTY OF NORTHERN CALIFORNIA, INC - Open Sun, 1 to 4pmNew
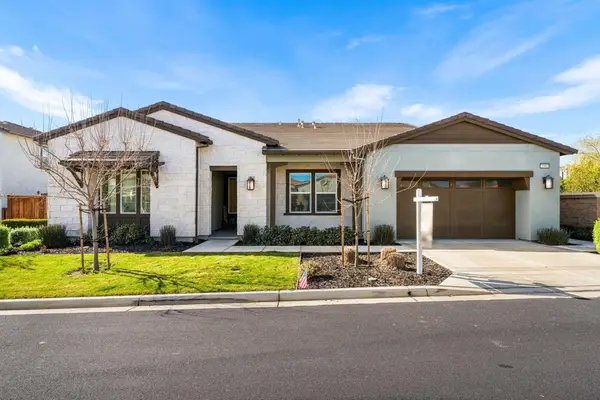 $1,699,000Active4 beds 4 baths3,334 sq. ft.
$1,699,000Active4 beds 4 baths3,334 sq. ft.1989 1989 Old Vine Pl, Brentwood, CA 94513
MLS# 41124105Listed by: KELLER WILLIAMS TRI-VALLEY - Open Sun, 1 to 3pmNew
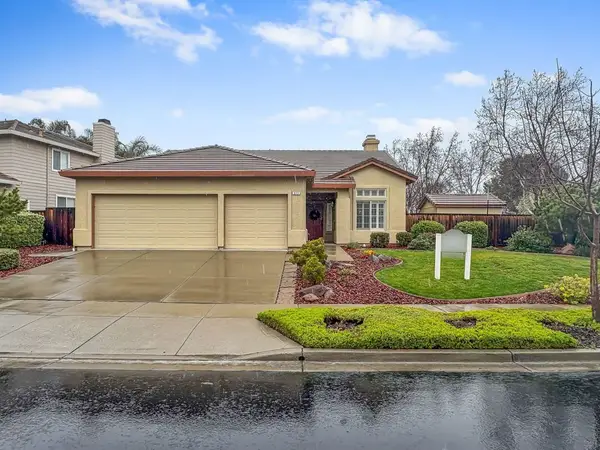 $812,000Active4 beds 2 baths1,926 sq. ft.
$812,000Active4 beds 2 baths1,926 sq. ft.512 512 Red Rome Ln, Brentwood, CA 94513
MLS# 41124047Listed by: MERRILL SIGNATURE PROPERTIES 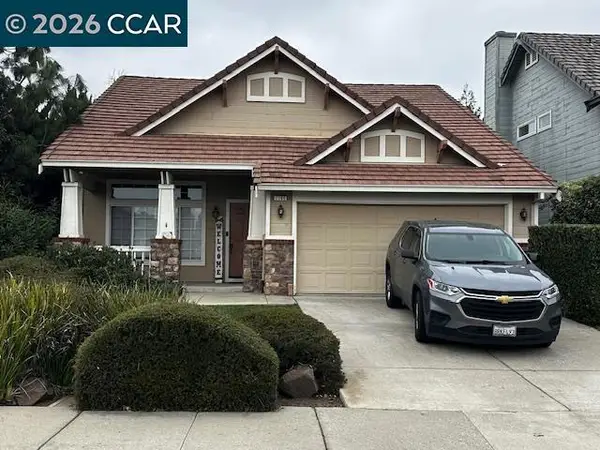 $600,000Pending3 beds 2 baths1,558 sq. ft.
$600,000Pending3 beds 2 baths1,558 sq. ft.1160 1160 Glenwillow Drive, Brentwood, CA 94513
MLS# 41124299Listed by: CHRISTIE'S INTL RE SERENO- New
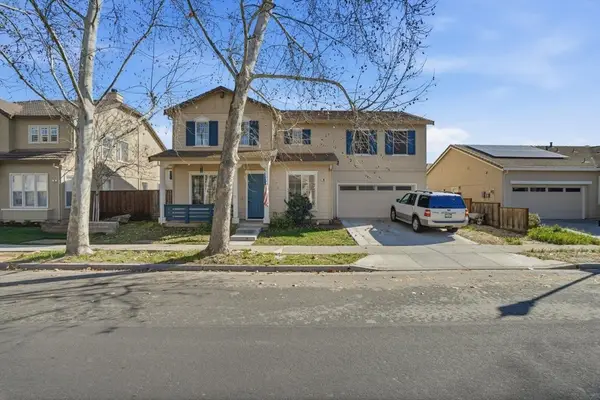 $775,000Active5 beds 3 baths2,683 sq. ft.
$775,000Active5 beds 3 baths2,683 sq. ft.80 80 Guise Way, Brentwood, CA 94513
MLS# 41124246Listed by: EXP REALTY

