850 Monterey Ct, Brentwood, CA 94513
Local realty services provided by:Better Homes and Gardens Real Estate Royal & Associates
850 Monterey Ct,Brentwood, CA 94513
$1,200,000
- 6 Beds
- 5 Baths
- 3,809 sq. ft.
- Single family
- Active
Listed by: nicole davico
Office: twin oaks real estate
MLS#:41120014
Source:CA_BRIDGEMLS
Price summary
- Price:$1,200,000
- Price per sq. ft.:$315.04
About this home
Welcome to this luxurious 6 bedroom, 5 bathroom home in the desirable Deer Ridge neighborhood. A true entertainers dream! Spanning 3,809 square feet, this light-filled residence offers an ideal blend of comfort and style perfect for modern living. Rare layout with an ensuite with separate exterior entrance, ideal for multi-generational living or home office. Gourmet Kitchen with quartz countertops, large feature center island with waterfall ideal for meal prep or gathering with friends and family, stainless steal appliances, gas cooktop, dual oven, built in microwave & wine fridge. Elegant & bright living area with large windows, and cozy fireplace, creating a welcoming atmosphere. Roomy upstairs primary suite features a fireplace, a spa-like ensuite bathroom and walk-in closet. Other attributes include newer AC, EV charger, smart locks, loft with french doors to front balcony, upstairs laundry, vaulted ceilings, private backyard and more. Conveniently located minutes from golf course, top-rated schools, parks and freeway access.
Contact an agent
Home facts
- Year built:2005
- Listing ID #:41120014
- Added:413 day(s) ago
- Updated:January 09, 2026 at 03:45 PM
Rooms and interior
- Bedrooms:6
- Total bathrooms:5
- Full bathrooms:5
- Living area:3,809 sq. ft.
Heating and cooling
- Cooling:Ceiling Fan(s), Central Air
- Heating:Zoned
Structure and exterior
- Year built:2005
- Building area:3,809 sq. ft.
- Lot area:0.15 Acres
Finances and disclosures
- Price:$1,200,000
- Price per sq. ft.:$315.04
New listings near 850 Monterey Ct
- New
 $450,000Active2 beds 2 baths994 sq. ft.
$450,000Active2 beds 2 baths994 sq. ft.360 Winesap Dr, Brentwood, CA 94513
MLS# 41120435Listed by: CHRISTIE'S INTL RE SERENO - New
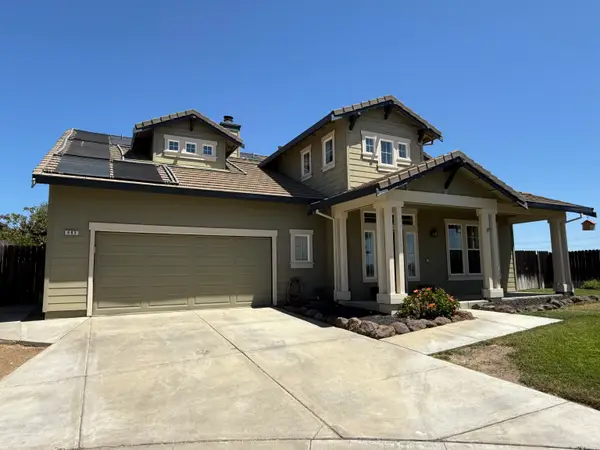 $865,000Active4 beds 3 baths2,566 sq. ft.
$865,000Active4 beds 3 baths2,566 sq. ft.895 Boltzen Ct, Brentwood, CA 94513
MLS# 41120406Listed by: WEICHERT REALTORS-AMERICA FIR - New
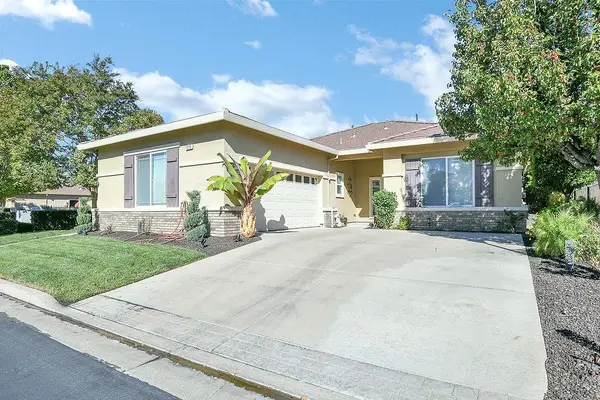 $648,000Active2 beds 2 baths1,793 sq. ft.
$648,000Active2 beds 2 baths1,793 sq. ft.1215 Alderman Ln, Brentwood, CA 94513
MLS# 41120385Listed by: WEICHERT REALTORS - HH AND ASSOCIATES - New
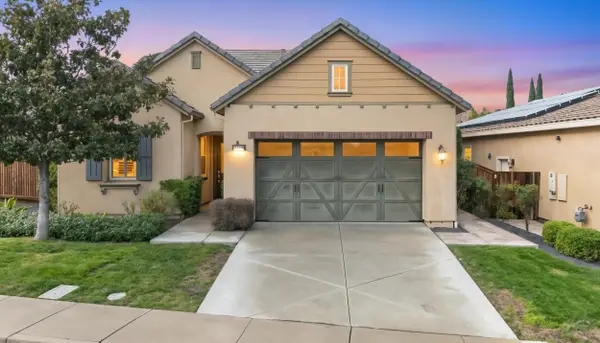 $750,000Active2 beds 2 baths1,468 sq. ft.
$750,000Active2 beds 2 baths1,468 sq. ft.1669 Pinot Pl, Brentwood, CA 94513
MLS# 41120331Listed by: KELLER WILLIAMS - New
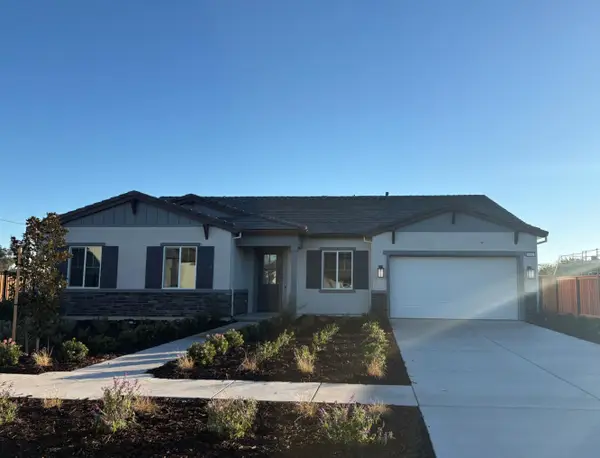 $1,666,576Active4 beds 4 baths3,029 sq. ft.
$1,666,576Active4 beds 4 baths3,029 sq. ft.1862 Bluejay Drive, Brentwood, CA 94513
MLS# 226001101Listed by: FATHOM REALTY GROUP, INC. - New
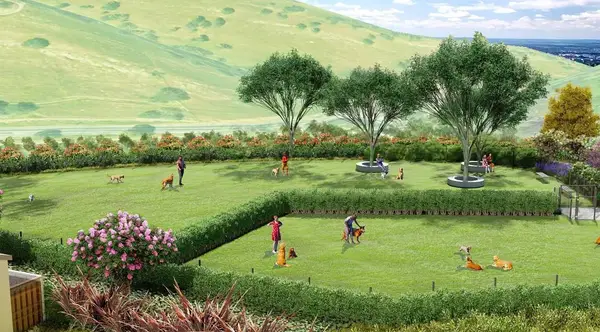 $861,727Active3 beds 3 baths1,772 sq. ft.
$861,727Active3 beds 3 baths1,772 sq. ft.1087 Riverbend Drive, Brentwood, CA 94513
MLS# 226000842Listed by: FATHOM REALTY GROUP, INC. - New
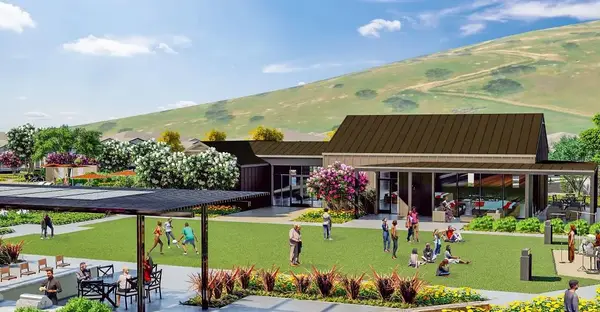 $816,615Active2 beds 2 baths1,633 sq. ft.
$816,615Active2 beds 2 baths1,633 sq. ft.1151 Riverbend Drive, Brentwood, CA 94513
MLS# 226000849Listed by: FATHOM REALTY GROUP, INC. - New
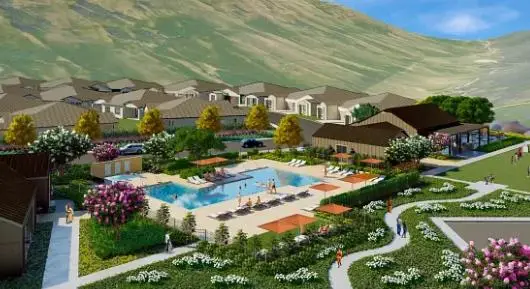 $837,782Active2 beds 2 baths1,652 sq. ft.
$837,782Active2 beds 2 baths1,652 sq. ft.1135 Riverbend Drive, Brentwood, CA 94513
MLS# 226000856Listed by: FATHOM REALTY GROUP, INC. - New
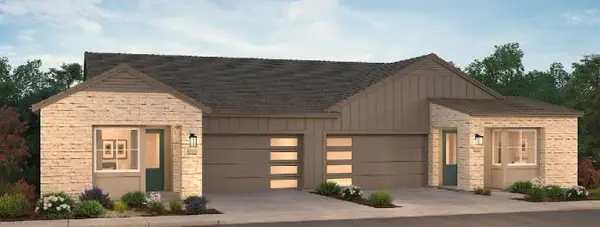 $840,747Active2 beds 2 baths1,655 sq. ft.
$840,747Active2 beds 2 baths1,655 sq. ft.1127 Riverbend Drive, Brentwood, CA 94513
MLS# 226000666Listed by: FATHOM REALTY GROUP, INC. - New
 $799,000Active2 beds 3 baths2,665 sq. ft.
$799,000Active2 beds 3 baths2,665 sq. ft.742 Richardson Dr, Brentwood, CA 94513
MLS# 41119927Listed by: THE AGENCY
