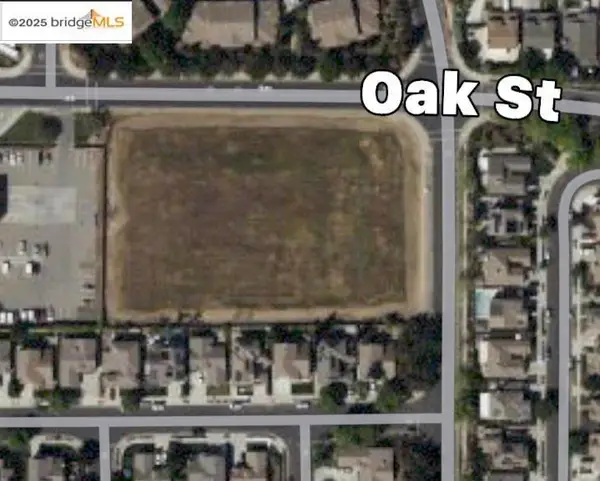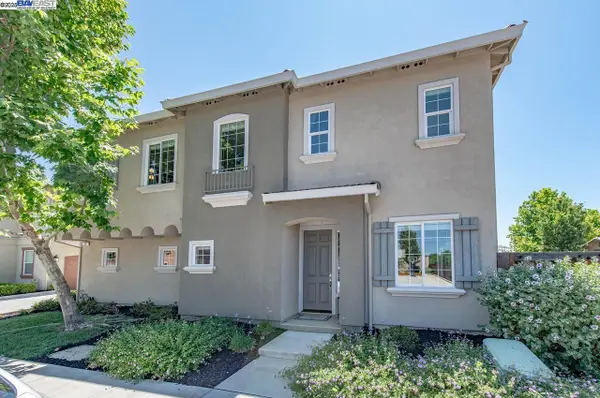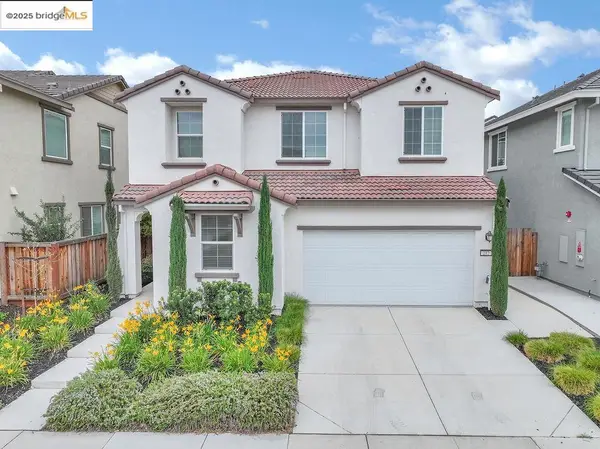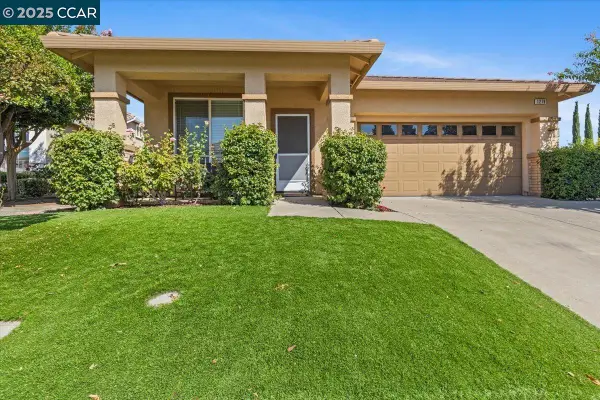894 Stonewood Dr, Brentwood, CA 94513
Local realty services provided by:Better Homes and Gardens Real Estate Royal & Associates
Listed by:andrea willis
Office:exp realty of california inc.
MLS#:41110525
Source:CA_BRIDGEMLS
Price summary
- Price:$774,999
- Price per sq. ft.:$365.22
About this home
Welcome to this beautifully updated 4-bedroom, 2.5-bath home in the heart of Brentwood’s highly desirable, family-oriented community! Step inside to discover a modern, inviting feel with new interior and exterior paint, upgraded hardware, and stylish lighting throughout. You'll love the refinished natural wood cabinetry and newly refreshed countertops that give the kitchen a clean, contemporary look. The spacious floor plan includes a huge primary suite offering a private retreat, along with three additional generously sized bedrooms. Outside, the backyard is an entertainer’s dream, featuring a sparkling, rejuvenated pool with a tranquil waterfall and a kids' fort for endless fun. Energy-efficient solar and low-maintenance, drought-friendly landscaping complete this exceptional property. Conveniently located near parks, top-rated schools, and shopping. Don’t wait to see this beauty!
Contact an agent
Home facts
- Year built:1996
- Listing ID #:41110525
- Added:180 day(s) ago
- Updated:September 29, 2025 at 04:53 PM
Rooms and interior
- Bedrooms:4
- Total bathrooms:3
- Full bathrooms:2
- Living area:2,122 sq. ft.
Heating and cooling
- Cooling:Ceiling Fan(s), Central Air
- Heating:Forced Air
Structure and exterior
- Year built:1996
- Building area:2,122 sq. ft.
- Lot area:0.13 Acres
Finances and disclosures
- Price:$774,999
- Price per sq. ft.:$365.22
New listings near 894 Stonewood Dr
- New
 $899,000Active2.19 Acres
$899,000Active2.19 Acres0 Oak St, Brentwood, CA 94513
MLS# 41113070Listed by: KELLER WILLIAMS - New
 $669,988Active4 beds 3 baths2,016 sq. ft.
$669,988Active4 beds 3 baths2,016 sq. ft.397 Baja Ct, BRENTWOOD, CA 94513
MLS# 41113044Listed by: KELLER WILLIAMS TRI-VALLEY - New
 $684,999Active3 beds 2 baths1,527 sq. ft.
$684,999Active3 beds 2 baths1,527 sq. ft.166 Trent Pl, Brentwood, CA 94513
MLS# 41112334Listed by: CORCORAN ICON PROPERTIES - New
 $789,900Active3 beds 3 baths2,142 sq. ft.
$789,900Active3 beds 3 baths2,142 sq. ft.212 Brush Creek Dr, Brentwood, CA 94513
MLS# 41112555Listed by: CORCORAN ICON PROPERTIES - New
 $830,000Active4 beds 3 baths2,627 sq. ft.
$830,000Active4 beds 3 baths2,627 sq. ft.101 Pebble Ct, Brentwood, CA 94513
MLS# 41112909Listed by: RISE GROUP REAL ESTATE - New
 $1,099,900Active4 beds 3 baths3,157 sq. ft.
$1,099,900Active4 beds 3 baths3,157 sq. ft.650 Rutherford Cir, Brentwood, CA 94513
MLS# 41112899Listed by: DUDUM REAL ESTATE GROUP INC. - New
 $1,995,999Active4 beds 4 baths4,405 sq. ft.
$1,995,999Active4 beds 4 baths4,405 sq. ft.1949 Decanter Cir, Brentwood, CA 94513
MLS# 41112891Listed by: TOWN REAL ESTATE - New
 $798,000Active2 beds 3 baths2,222 sq. ft.
$798,000Active2 beds 3 baths2,222 sq. ft.1580 Rubidoux Lane, Brentwood, CA 94513
MLS# 225123600Listed by: CENTURY 21 SELECT REAL ESTATE - Open Sat, 12 to 3pmNew
 $929,900Active2 beds 3 baths2,054 sq. ft.
$929,900Active2 beds 3 baths2,054 sq. ft.1994 Corsica Way, Brentwood, CA 94513
MLS# 41112826Listed by: EXP REALTY - New
 $589,000Active2 beds 2 baths1,582 sq. ft.
$589,000Active2 beds 2 baths1,582 sq. ft.1219 Alderman Ln, Brentwood, CA 94513
MLS# 41107631Listed by: LEGACY REAL ESTATE & ASSOC
