1045 Forest Way, Brookdale, CA 95007
Local realty services provided by:Better Homes and Gardens Real Estate Clarity
1045 Forest Way,Brookdale, CA 95007
$649,000
- 2 Beds
- 2 Baths
- 1,146 sq. ft.
- Single family
- Active
Listed by:heidi hart831-247-9410
Office:california dreaming
MLS#:82019203
Source:CAREIL
Price summary
- Price:$649,000
- Price per sq. ft.:$566.32
About this home
Imagine being surrounded by nature! This vintage charmer is located in the heart of Brookdale where the history is rich. Perched perfectly at the top of a large .66 acre lot, this home has everything you need to live the ultimate mountain life. Open living room with high ceilings and soaring windows bring the outside in, looking out to towering mature Redwoods and distant ridge tops. Original stone hearth and wood floors maintain a feeling of the past while being fully functional in today's world. There is a nice separation of the two bedrooms with an additional room in between. Maybe a third bedroom, sitting room, hobby room, family room? The opportunity is here to make it your own. Antiquated stone work with meandering paths and steps lead you through the expansive property featuring room to garden, established landscaping and fruit trees. Walk to the historic Brookdale Lodge, Brookdale Post office, diner and grocery. 15 minutes to Scotts Valley, 25 to Santa Cruz and 40 to San Jose.
Contact an agent
Home facts
- Year built:1936
- Listing ID #:82019203
- Added:49 day(s) ago
- Updated:September 24, 2025 at 11:10 AM
Rooms and interior
- Bedrooms:2
- Total bathrooms:2
- Full bathrooms:2
- Living area:1,146 sq. ft.
Heating and cooling
- Cooling:Window/Wall Unit
- Heating:Fireplace, Wall Furnace
Structure and exterior
- Roof:Composition
- Year built:1936
- Building area:1,146 sq. ft.
- Lot area:0.66 Acres
Utilities
- Water:City/Public
- Sewer:Existing Septic
Finances and disclosures
- Price:$649,000
- Price per sq. ft.:$566.32
New listings near 1045 Forest Way
- New
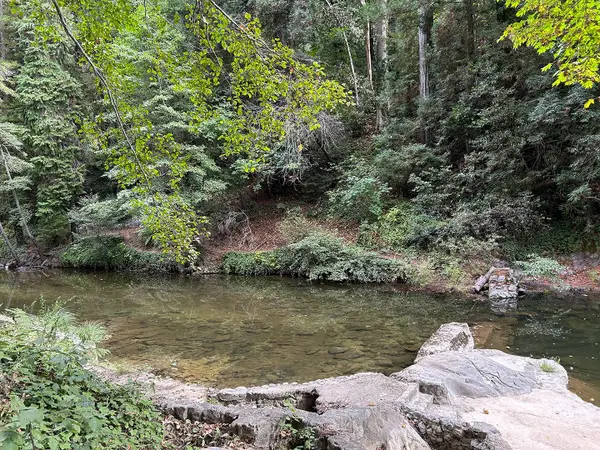 $59,000Active0.22 Acres
$59,000Active0.22 Acres11085 Riverside Road, Brookdale, CA 95007
MLS# ML82024106Listed by: DAVID LYNG REAL ESTATE - New
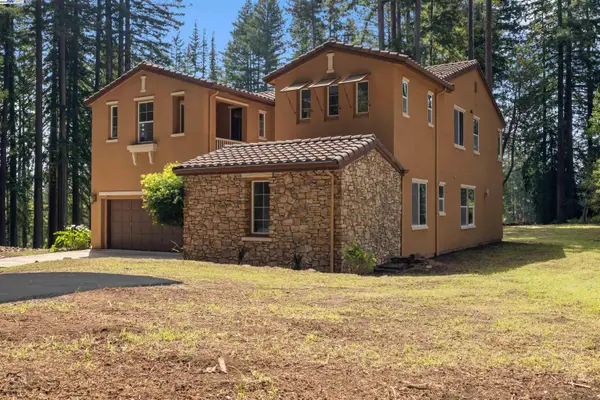 $1,198,000Active4 beds 4 baths3,470 sq. ft.
$1,198,000Active4 beds 4 baths3,470 sq. ft.220 Hillary Hts, Boulder Creek, CA 95006
MLS# 41113729Listed by: ROOM REAL ESTATE 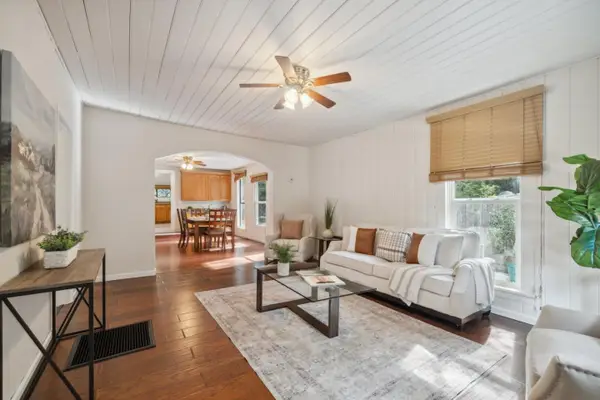 $549,000Active3 beds 1 baths1,136 sq. ft.
$549,000Active3 beds 1 baths1,136 sq. ft.11349 Alameda Avenue, Brookdale, CA 95007
MLS# ML82022240Listed by: ROOM REAL ESTATE $549,000Active3 beds 1 baths1,136 sq. ft.
$549,000Active3 beds 1 baths1,136 sq. ft.11349 Alameda Avenue, Brookdale, CA 95007
MLS# ML82022240Listed by: ROOM REAL ESTATE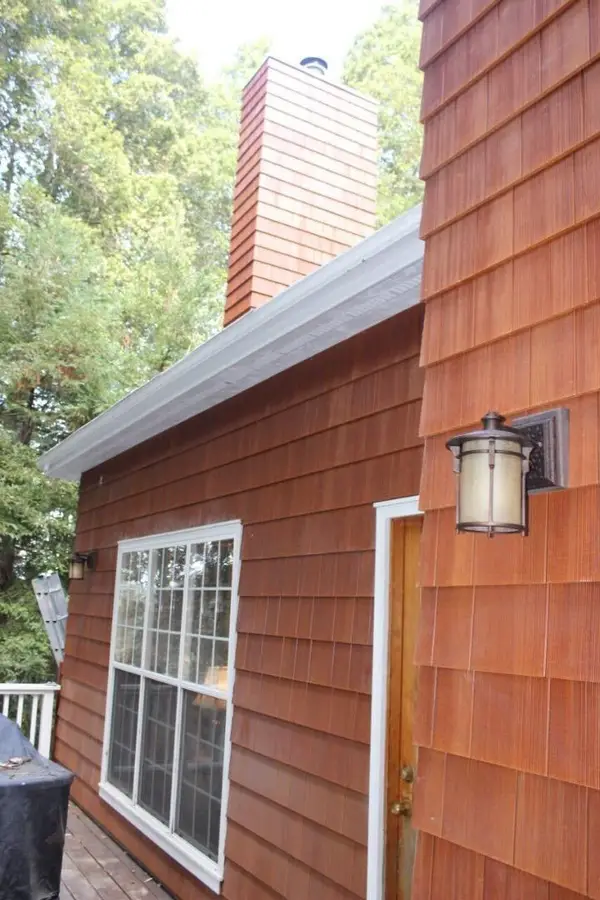 $349,000Active1.29 Acres
$349,000Active1.29 Acres185 Sweetwater Lane, Ben Lomond, CA 95005
MLS# ML82021096Listed by: ROOM REAL ESTATE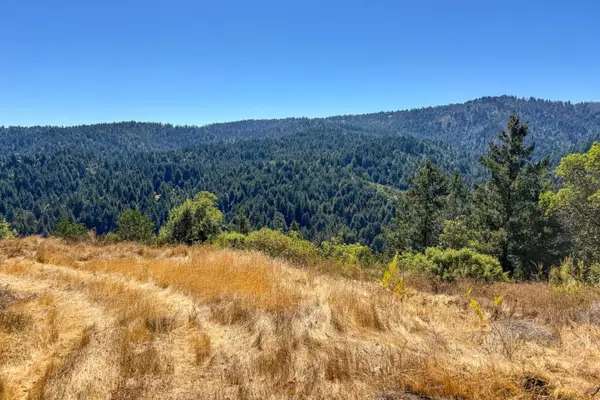 $965,000Active41 Acres
$965,000Active41 Acres1200 Roberts Road, Ben Lomond, CA 95005
MLS# ML82021027Listed by: DAVID LYNG REAL ESTATE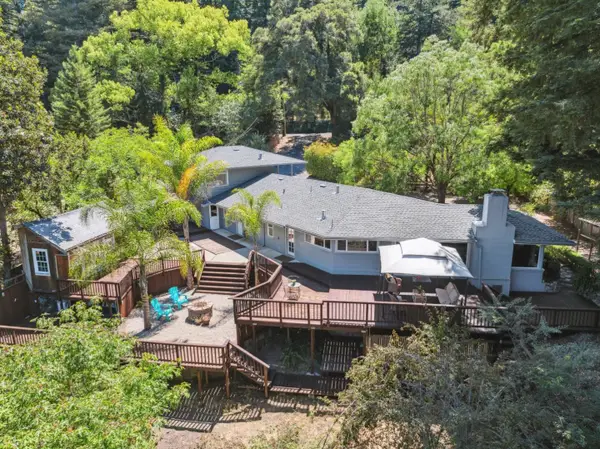 $1,100,000Active4 beds 3 baths2,537 sq. ft.
$1,100,000Active4 beds 3 baths2,537 sq. ft.10510 Highway 9, Ben Lomond, CA 95005
MLS# ML82019943Listed by: ROOM REAL ESTATE $599,000Active2 beds 2 baths1,316 sq. ft.
$599,000Active2 beds 2 baths1,316 sq. ft.11730 Alta Via Road, Brookdale, CA 95007
MLS# ML82018873Listed by: BAILEY PROPERTIES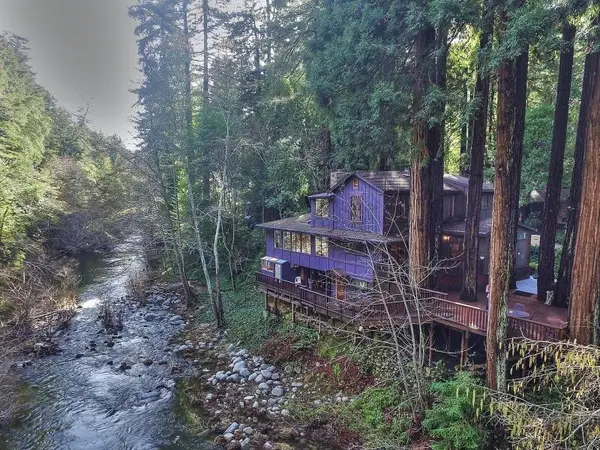 $1,875,000Active3 beds 4 baths3,083 sq. ft.
$1,875,000Active3 beds 4 baths3,083 sq. ft.240 Old River Lane, Brookdale, CA 95007
MLS# ML82018533Listed by: MAIN STREET REALTORS
