10806 Township Road, Browns Valley, CA 95918
Local realty services provided by:Better Homes and Gardens Real Estate Integrity Real Estate
10806 Township Road,Browns Valley, CA 95918
$695,000
- 3 Beds
- 2 Baths
- 2,640 sq. ft.
- Mobile / Manufactured
- Active
Listed by:kathryn springsteen
Office:exp realty of california inc.
MLS#:225031481
Source:MFMLS
Price summary
- Price:$695,000
- Price per sq. ft.:$263.26
About this home
Dream Ranch Retreat! This stunning 19.88-acre fenced farm, secured with an electric gate, is cross-fenced into six pastures. The expansive 2,700 sq. ft. (60'x45') 3-bay barn/shop offers RV storage or conversion potential for a horse barn. A spacious 2,640 sq. ft. triple-wide manufactured home features cathedral vaulted ceilings, 3-4 possible bedrooms, and a 2'x6' frame on a permanent concrete foundation. Enjoy the oversized 2-car attached garage, covered front porch, and backyard composite deck with a pergola and misting system. Shaded by majestic oaks, crepe myrtle, and fruit trees, this home has hardy siding, a 2018 composite roof, Leafguard gutters, and automatic sprinklers with landscaping. Includes five sheds, well & septic, irrigation district water, owned solar, underground electric, and two propane tanks. Inside, find a skylit kitchen with a butler's pantry, gas island stove, and dining bar. Laundry room includes washer, propane dryer, sink, and cabinets with a 2022 water heater. Dual heat and AC units and woodstove. The primary suite boasts a jet tub, dual sinks, and an extra room for hobbies or a 4th bedroom. Too much to list this is a must-see property!
Contact an agent
Home facts
- Year built:2004
- Listing ID #:225031481
- Added:421 day(s) ago
- Updated:September 28, 2025 at 03:14 PM
Rooms and interior
- Bedrooms:3
- Total bathrooms:2
- Full bathrooms:2
- Living area:2,640 sq. ft.
Heating and cooling
- Cooling:Ceiling Fan(s), Central, Multi-Units
- Heating:Central, Multi-Units, Propane, Wood Stove
Structure and exterior
- Roof:Composition Shingle
- Year built:2004
- Building area:2,640 sq. ft.
- Lot area:19.88 Acres
Utilities
- Sewer:Engineered Septic, Septic Connected, Septic System
Finances and disclosures
- Price:$695,000
- Price per sq. ft.:$263.26
New listings near 10806 Township Road
- New
 $441,000Active3 beds 2 baths1,906 sq. ft.
$441,000Active3 beds 2 baths1,906 sq. ft.7318 Michelle Way, Browns Valley, CA 95918
MLS# 225126488Listed by: EXP REALTY OF CALIFORNIA, INC. - New
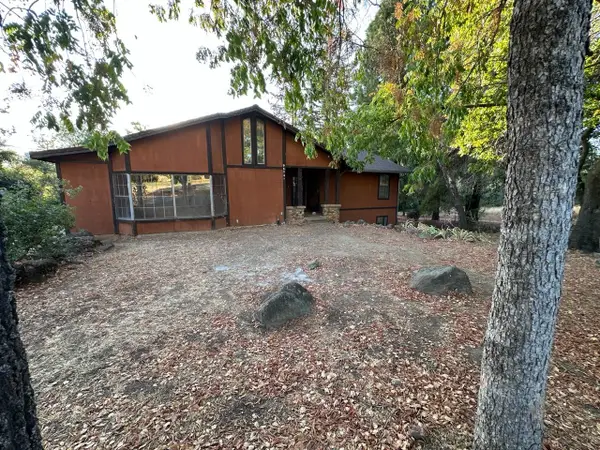 $299,000Active2 beds 2 baths2,672 sq. ft.
$299,000Active2 beds 2 baths2,672 sq. ft.9574 Browns Valley School Road, Browns Valley, CA 95918
MLS# 225117836Listed by: LUIGI CAPRIO REALTY - New
 $599,950Active3 beds 3 baths2,216 sq. ft.
$599,950Active3 beds 3 baths2,216 sq. ft.9881 Deer Ridge Court, Browns Valley, CA 95918
MLS# 225122668Listed by: COLDWELL BANKER GRASS ROOTS REALTY  $230,000Active16.05 Acres
$230,000Active16.05 Acres0 Mountain Oak Court, Browns Valley, CA 95918
MLS# 225118774Listed by: PROVIDENCE PROPERTIES $60,000Active5.33 Acres
$60,000Active5.33 Acres6921 Therese Trail, Browns Valley, CA 95918
MLS# 225112360Listed by: VALLEY FAIR REALTY CORPORATION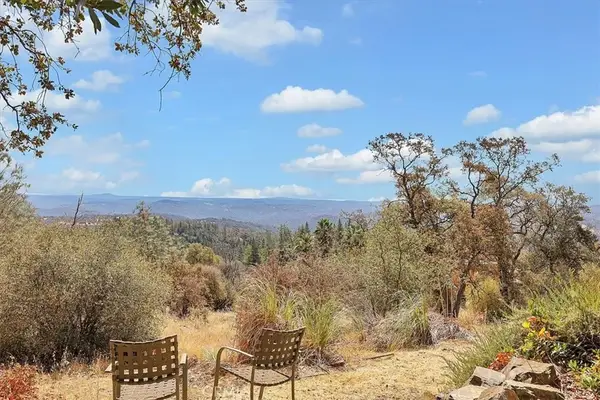 $450,000Pending3 beds 4 baths2,123 sq. ft.
$450,000Pending3 beds 4 baths2,123 sq. ft.9018 Winding Way, Oregon House, CA 95962
MLS# OR25183573Listed by: CENTURY 21 SELECT REAL ESTATE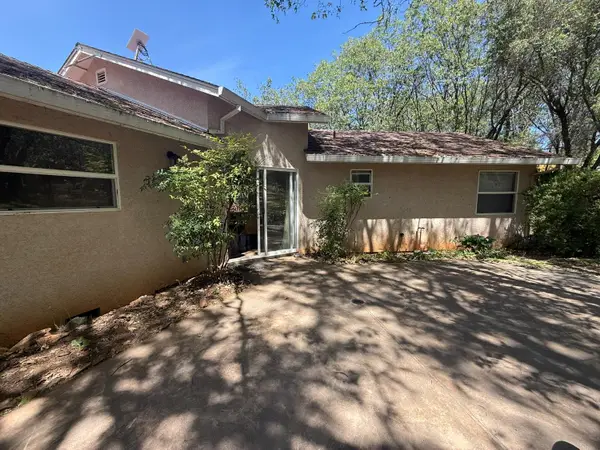 $399,000Active3 beds 2 baths1,665 sq. ft.
$399,000Active3 beds 2 baths1,665 sq. ft.12577 Brooktree Trail, Oregon House, CA 95962
MLS# 225112199Listed by: EXP REALTY OF NORTHERN CALIFORNIA, INC.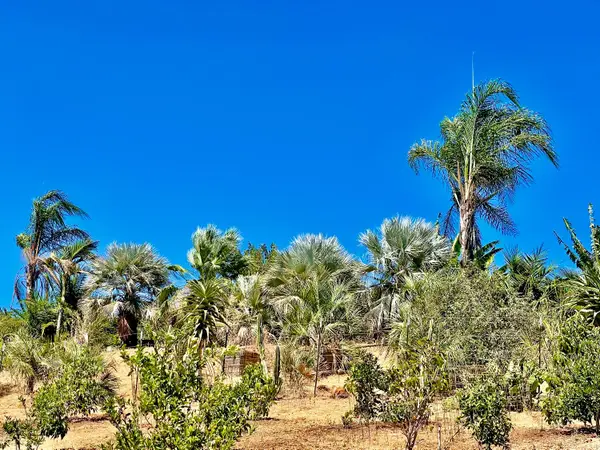 $329,000Active50 Acres
$329,000Active50 Acres7647 Marysville Road, Browns Valley, CA 95962
MLS# 225108448Listed by: BLACK BIRD REALTY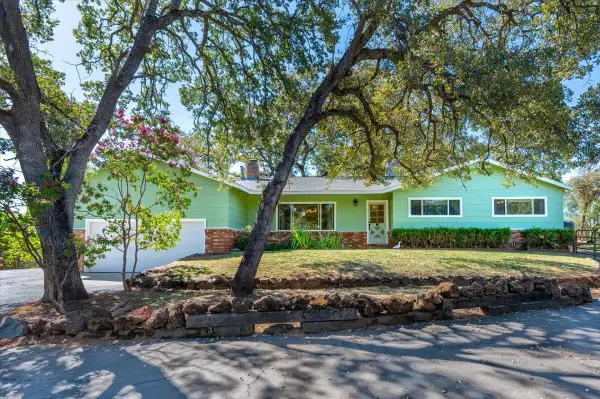 $499,900Active3 beds 2 baths1,961 sq. ft.
$499,900Active3 beds 2 baths1,961 sq. ft.6590 Marysville Road, Browns Valley, CA 95918
MLS# 225103222Listed by: COLDWELL BANKER GRASS ROOTS REALTY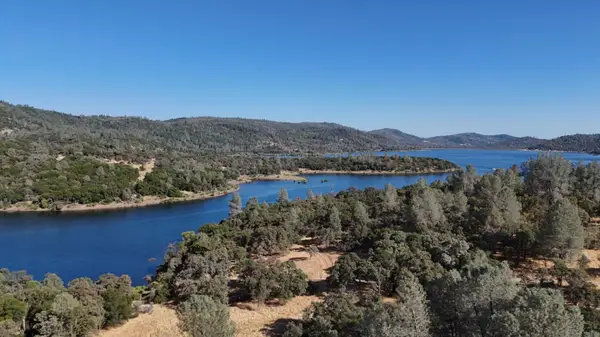 $349,000Active20.79 Acres
$349,000Active20.79 Acres0 Marysville Road, Browns Valley, CA 95918
MLS# 225107324Listed by: BERKSHIRE HATHAWAY HOME SVCS.
