7087 Madrone Lane, Browns Valley, CA 95918
Local realty services provided by:Better Homes and Gardens Real Estate Reliance Partners
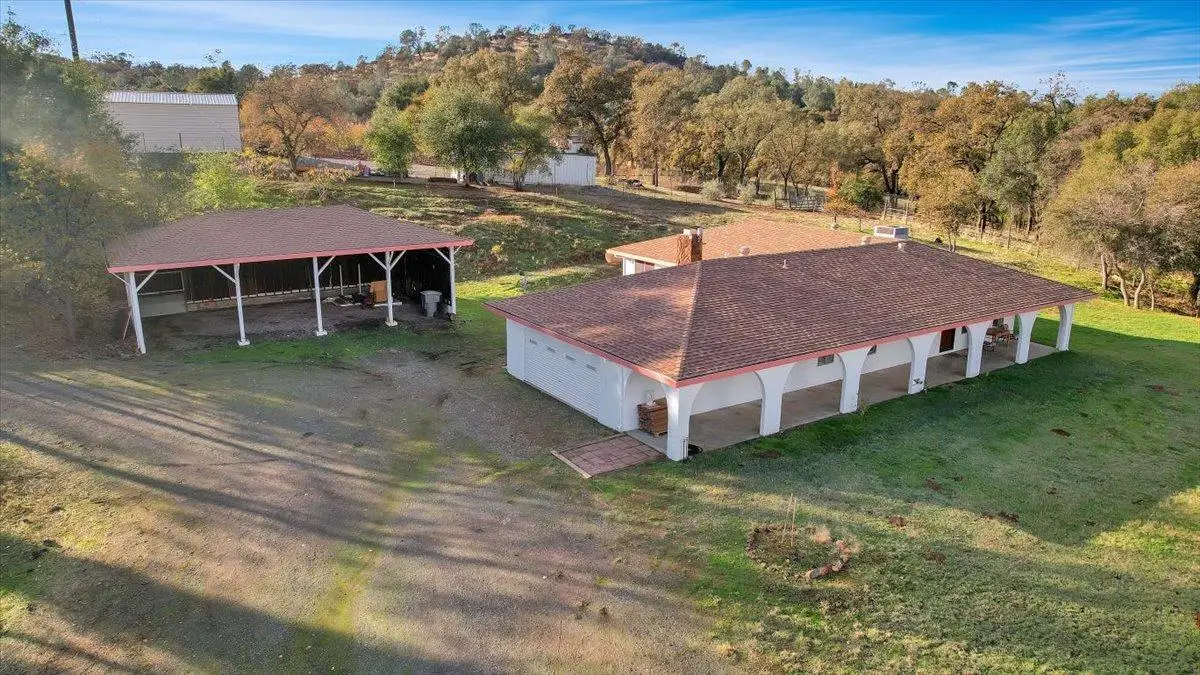

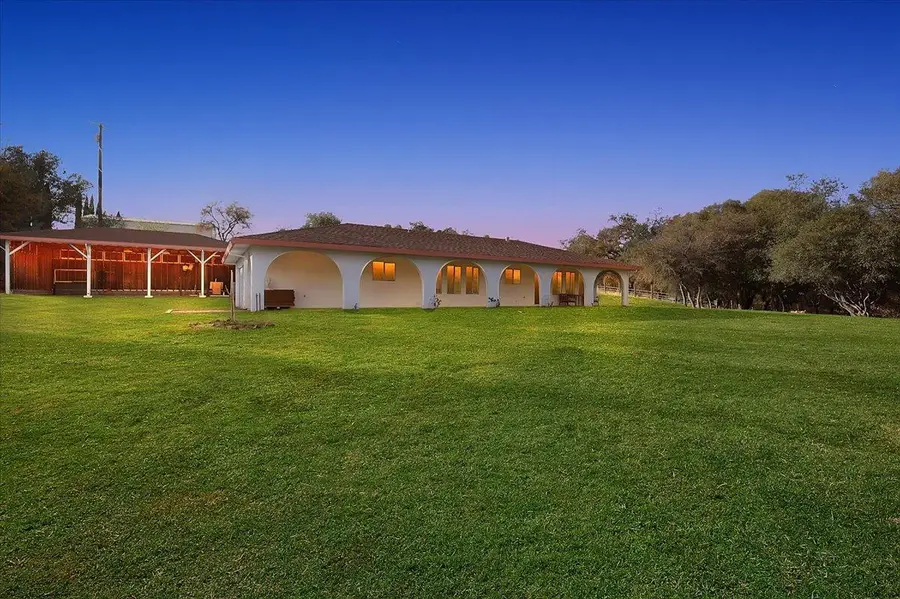
7087 Madrone Lane,Browns Valley, CA 95918
$574,900
- 4 Beds
- 2 Baths
- 2,200 sq. ft.
- Single family
- Pending
Listed by:kanwalpreet johal
Office:keller williams realty-yuba sutter
MLS#:224124301
Source:MFMLS
Price summary
- Price:$574,900
- Price per sq. ft.:$261.32
About this home
Escape to your very own Horse Lover's Paradise at 7097 Madrone Lane, Browns Valley! This ranch-style 4-bdr, 2-bath home sits on over 13 acres; of which 5 acres are usable flat land with oak trees, a creek, and plenty of space for your animals to roam. Located at the end of a dirt road and down a hill, the property offers ultimate privacy and tranquility. Start your day on the covered porch, the perfect spot to watch the sunrise with a cup of coffee. Newly painted inside & outside as well as, you'll find fresh new carpet and laminate throughout, creating a warm and inviting atmosphere. The home features a large living space with a cozy dining area and a fireplace, ideal for family gatherings. Along with the thick walls around the house keeps it cooler in the warmer months. Outdoors, enjoy the 3-stall horse barn with a tack room, a 25x23 hay barn that could serve as additional storage or a workshop, and fenced areas for animals. The property also has Browns Valley Irrigation District water and ample space for an orchard or cows. A concrete pad for a hot tub offers the perfect place to relax and unwind after a long day. With endless possibilities and a peaceful country setting, this property is the ultimate retreat. Don't miss out on this incredible opportunity!
Contact an agent
Home facts
- Year built:1981
- Listing Id #:224124301
- Added:261 day(s) ago
- Updated:August 16, 2025 at 07:12 AM
Rooms and interior
- Bedrooms:4
- Total bathrooms:2
- Full bathrooms:2
- Living area:2,200 sq. ft.
Heating and cooling
- Cooling:Ceiling Fan(s), Central
- Heating:Central, Fireplace Insert
Structure and exterior
- Roof:Composition Shingle
- Year built:1981
- Building area:2,200 sq. ft.
- Lot area:13.85 Acres
Utilities
- Sewer:Septic System
Finances and disclosures
- Price:$574,900
- Price per sq. ft.:$261.32
New listings near 7087 Madrone Lane
- Open Sun, 11am to 2pmNew
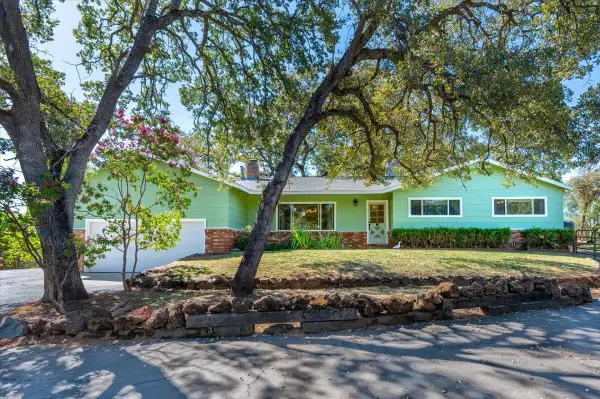 $499,900Active3 beds 2 baths1,961 sq. ft.
$499,900Active3 beds 2 baths1,961 sq. ft.6590 Marysville Road, Browns Valley, CA 95918
MLS# 225103222Listed by: COLDWELL BANKER GRASS ROOTS REALTY - New
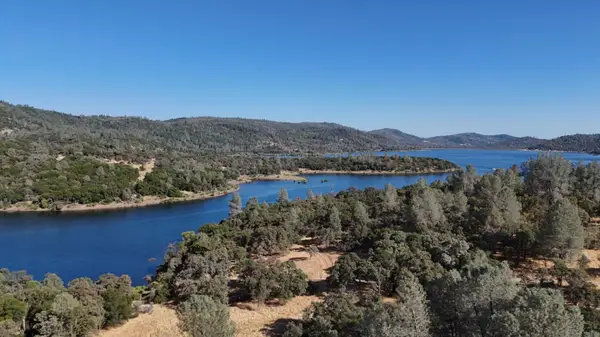 $349,000Active20.79 Acres
$349,000Active20.79 Acres0 Marysville Road, Browns Valley, CA 95918
MLS# 225107324Listed by: BERKSHIRE HATHAWAY HOME SVCS. - New
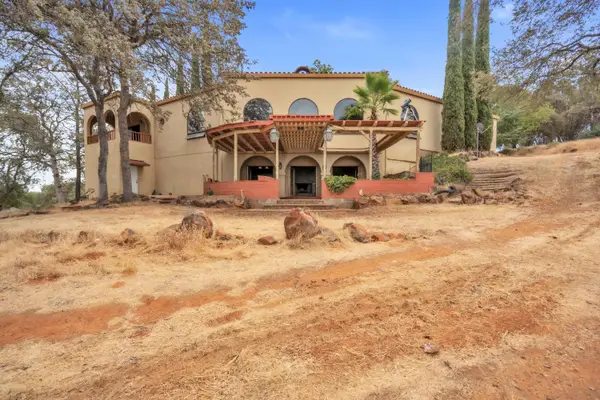 $699,888Active2 beds 3 baths3,101 sq. ft.
$699,888Active2 beds 3 baths3,101 sq. ft.11717 Mourning Dove, Browns Valley, CA 95918
MLS# 225104209Listed by: LPT REALTY, INC 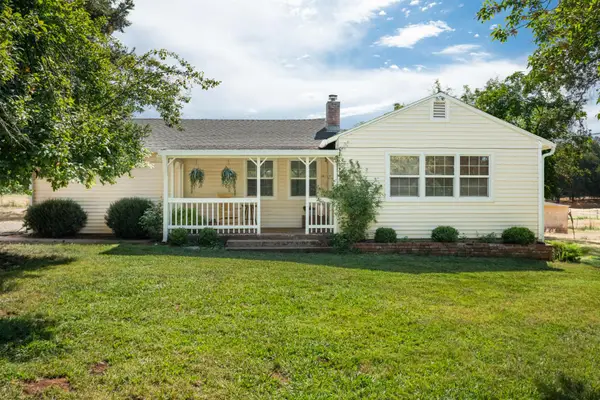 $525,000Active3 beds 1 baths1,140 sq. ft.
$525,000Active3 beds 1 baths1,140 sq. ft.6000 Marysville Road, Browns Valley, CA 95918
MLS# 225100600Listed by: CENTURY 21 SELECT REAL ESTATE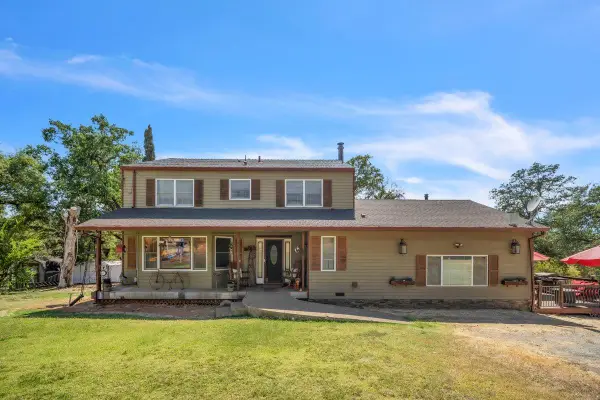 $649,000Active4 beds 3 baths2,358 sq. ft.
$649,000Active4 beds 3 baths2,358 sq. ft.6419 Marysville Road, Browns Valley, CA 95918
MLS# 225098804Listed by: RE/MAX GOLD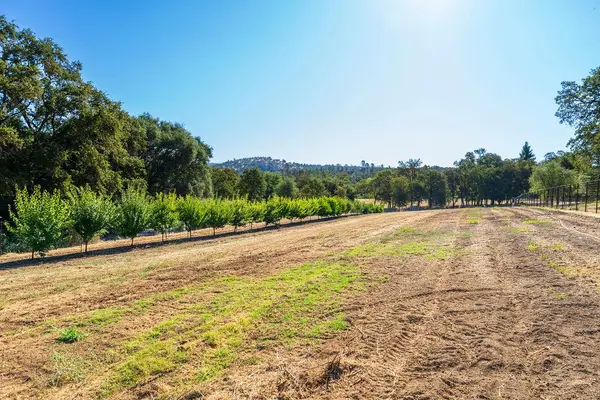 $349,000Active29.21 Acres
$349,000Active29.21 Acres6800 Potts Trail, Browns Valley, CA 95918
MLS# 225098107Listed by: TERESA DIETRICH REALTY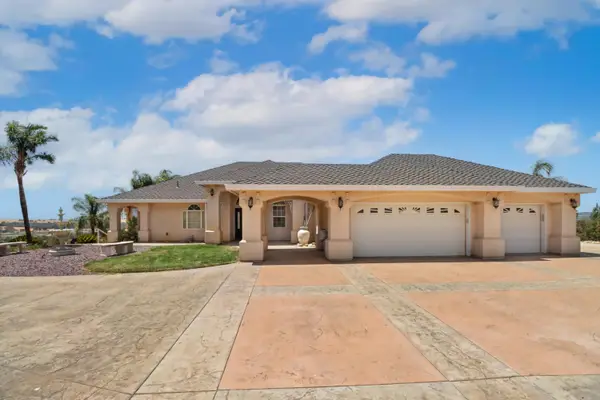 $1,059,000Active4 beds 5 baths4,050 sq. ft.
$1,059,000Active4 beds 5 baths4,050 sq. ft.6717 Heleen Bart Court, Browns Valley, CA 95918
MLS# 225096837Listed by: EXP REALTY OF CALIFORNIA INC.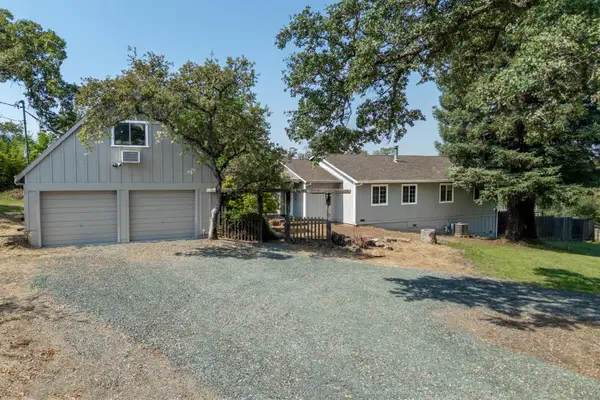 $485,000Active3 beds 3 baths1,332 sq. ft.
$485,000Active3 beds 3 baths1,332 sq. ft.6034 Sandy Way, Browns Valley, CA 95918
MLS# 225094136Listed by: HAUS AND HOME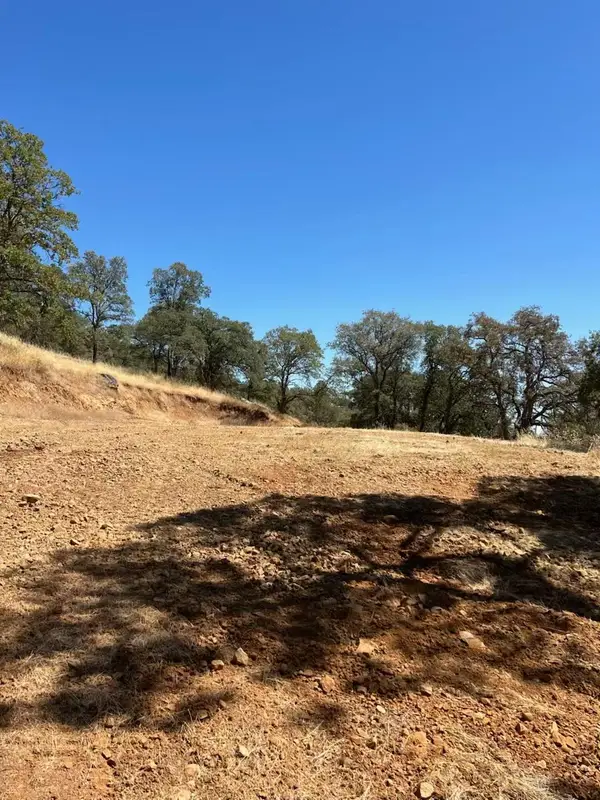 $70,000Active5.06 Acres
$70,000Active5.06 Acres7607 S White Oak Lane, Browns Valley, CA 95918
MLS# 225093026Listed by: CENTURY 21 SELECT REAL ESTATE $495,000Active3 beds 2 baths1,844 sq. ft.
$495,000Active3 beds 2 baths1,844 sq. ft.6487 State Highway 20, Browns Valley, CA 95918
MLS# 225091989Listed by: AZTEC REAL ESTATE
