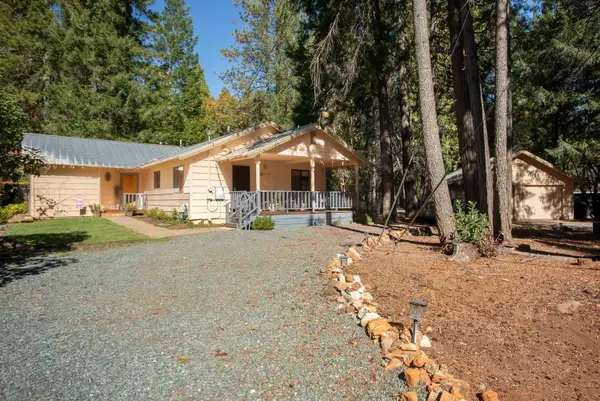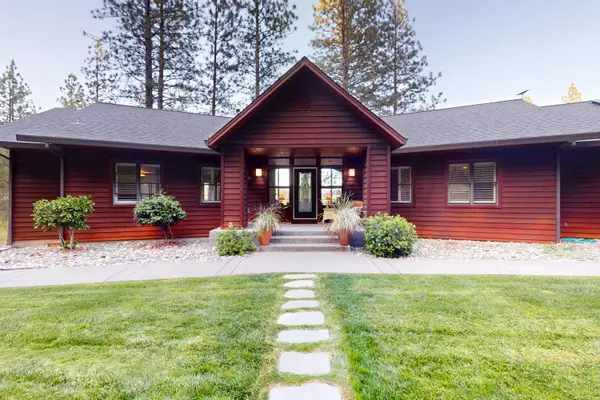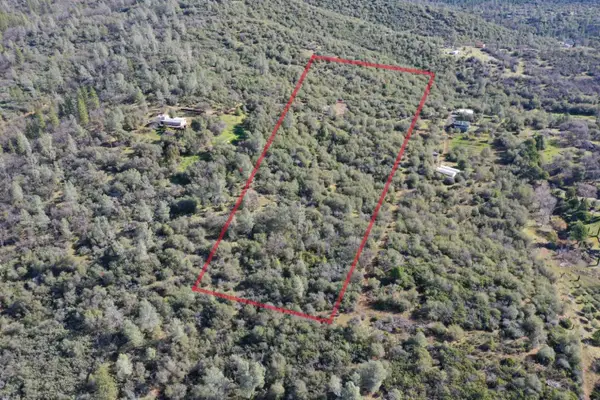9086 La Porte Road, Brownsville, CA 95919
Local realty services provided by:Better Homes and Gardens Real Estate Everything Real Estate
9086 La Porte Road,Brownsville, CA 95919
$310,000
- 3 Beds
- 2 Baths
- 1,356 sq. ft.
- Single family
- Active
Listed by: elizabeth hamilton
Office: re/max gold
MLS#:225063743
Source:MFMLS
Price summary
- Price:$310,000
- Price per sq. ft.:$228.61
About this home
2/1 main home + 1/1 second unit! Escape to your new home in the Sierra foothill village of Brownsville. Enjoy the peace and serenity of this storybook cottage nestled on a beautifully landscaped, fully usable one acre lot/property. The property offers the perfect blend of charm, comfort, and a versatile living space.The main home welcomes you with an open floor plan, rich, wood floors, 3 heat sources and an abundance of windows that frame the surrounding natural beauty. The detached ADU offers a spacious one-bedroom layout complete with full kitchen and bath, perfect for guests, extended family, or as an Airbnb. Stroll along charming garden paths bursting with a variety of mature plants and flowers, creating a true sanctuary just outside your door. Relax with in the gazebo near the apple, pear and plum trees, or harvest veggies from the garden. The oak and cedar-shaded brick patio provides a lovely spot where you can enjoy the comforting sounds of nature, and water bubbling from the fountain. Located just minutes from the hardware store, health clinic, grocery store / supermarket and cafe. Plus a Dollar General, Bookstore, and Ponderosa Community Center where folks come together. Like fishing, boating, or camping? You have FIVE beautiful, mountain lakes, within a 15-40min drive
Contact an agent
Home facts
- Year built:1954
- Listing ID #:225063743
- Added:181 day(s) ago
- Updated:November 15, 2025 at 12:42 AM
Rooms and interior
- Bedrooms:3
- Total bathrooms:2
- Full bathrooms:2
- Living area:1,356 sq. ft.
Heating and cooling
- Cooling:Window Unit(s)
- Heating:Central, Propane, Propane Stove, Wall Furnace, Wood Stove
Structure and exterior
- Roof:Composition Shingle
- Year built:1954
- Building area:1,356 sq. ft.
- Lot area:1.03 Acres
Utilities
- Sewer:Septic System
Finances and disclosures
- Price:$310,000
- Price per sq. ft.:$228.61
New listings near 9086 La Porte Road
- New
 $110,000Active10.96 Acres
$110,000Active10.96 Acres8890 La Porte Rd, Brownsville, CA 95919
MLS# 225143440Listed by: SHOWCASE REAL ESTATE  $323,300Active2 beds 2 baths1,798 sq. ft.
$323,300Active2 beds 2 baths1,798 sq. ft.8945 Holmes Way, Brownsville, CA 95919
MLS# 225135459Listed by: BERKSHIRE HATHAWAY HOMESERVICES HERITAGE, REALTORS $1,074,900Pending3 beds 4 baths4,078 sq. ft.
$1,074,900Pending3 beds 4 baths4,078 sq. ft.16160 Willow Glen Road, Brownsville, CA 95919
MLS# 225136671Listed by: SIERRA HOMES REALTY $59,000Active10.06 Acres
$59,000Active10.06 Acres14894 La Place Lane, Dobbins, CA 95935
MLS# 225132985Listed by: DOMBROSKI REALTY $229,000Active3 beds 2 baths1,640 sq. ft.
$229,000Active3 beds 2 baths1,640 sq. ft.16772 New York House Road, Brownsville, CA 95919
MLS# 225124779Listed by: SIERRA HOMES REALTY $110,000Pending2 beds 2 baths1,222 sq. ft.
$110,000Pending2 beds 2 baths1,222 sq. ft.17697 Leal Lane, Brownsville, CA 95919
MLS# 225121277Listed by: DIAMOND QUALITY REAL ESTATE $160,000Active2 beds 2 baths1,352 sq. ft.
$160,000Active2 beds 2 baths1,352 sq. ft.17719 Leal Lane, Brownsville, CA 95919
MLS# 225121343Listed by: DIAMOND QUALITY REAL ESTATE $359,000Active3 beds 2 baths1,596 sq. ft.
$359,000Active3 beds 2 baths1,596 sq. ft.16907 Cache Lane, Brownsville, CA 95919
MLS# 225119850Listed by: RE/MAX GOLD $50,000Active4.51 Acres
$50,000Active4.51 Acres16704 New York House Road, Brownsville, CA 95919
MLS# 225117702Listed by: EXP REALTY OF CALIFORNIA INC. $438,000Active3 beds 2 baths1,532 sq. ft.
$438,000Active3 beds 2 baths1,532 sq. ft.16850 Sesame Street, Brownsville, CA 95919
MLS# 225115185Listed by: KELLER WILLIAMS REALTY-YUBA SUTTER
