1223 Grizzly Loop, Bucks Lake, CA 95971
Local realty services provided by:Better Homes and Gardens Real Estate Reliance Partners
1223 Grizzly Loop,Bucks Lake, CA 95971
$245,000
- 1 Beds
- 1 Baths
- 630 sq. ft.
- Single family
- Pending
Listed by: joann hamman
Office: hamman real estate
MLS#:225079224
Source:MFMLS
Price summary
- Price:$245,000
- Price per sq. ft.:$388.89
About this home
This secluded almost 3 acre property, located in Countryman Estates in Bucks Lake, has a 630 sq. ft., winterized cabin with one bedroom, full bath. kitchen and living area, separate laundry room with washer and dryer hook ups, and a sleeping loft. The septic is large enough for a three bedroom house and has a deep well that produces lots of water. Power and phone lines are underground. A propane plumbed outdoor kitchen makes summer entertaining a breeze. Two trailer hook ups, one with a cement slab, make it easy to host company. Haskins Creek runs through the back of the property and offers a picnic area on the creek's edge. It really is a unique piece of property with so much to offer and possibilities of expansion. Here's your chance to own a Family Park. Come and experience the quiet, relaxing mountain life at the lake. Bucks Lake elevation is 5200 feet and is accessible in the winter by snow machines or cross country skiing. The lake has 17 miles of shoreline and offers a variety of recreational activities including swimming, boating, hiking, and fishing.
Contact an agent
Home facts
- Year built:1990
- Listing ID #:225079224
- Added:152 day(s) ago
- Updated:November 16, 2025 at 08:15 AM
Rooms and interior
- Bedrooms:1
- Total bathrooms:1
- Full bathrooms:1
- Living area:630 sq. ft.
Heating and cooling
- Heating:Wall Furnace
Structure and exterior
- Roof:Metal
- Year built:1990
- Building area:630 sq. ft.
- Lot area:2.97 Acres
Utilities
- Sewer:Septic Connected, Septic Pump, Septic System
Finances and disclosures
- Price:$245,000
- Price per sq. ft.:$388.89
New listings near 1223 Grizzly Loop
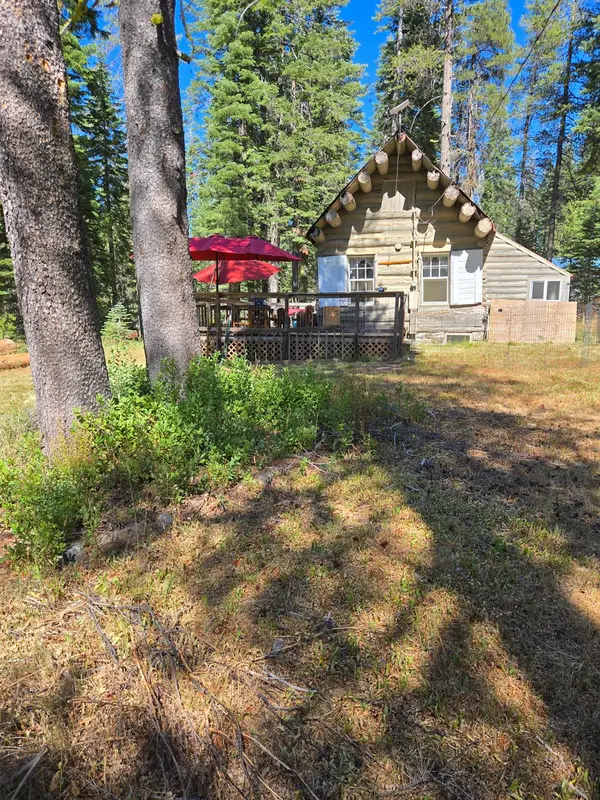 $320,000Active-- beds 1 baths598 sq. ft.
$320,000Active-- beds 1 baths598 sq. ft.9281 Big Creek Road, Bucks Lake, CA 95971
MLS# 225111831Listed by: HAMMAN REAL ESTATE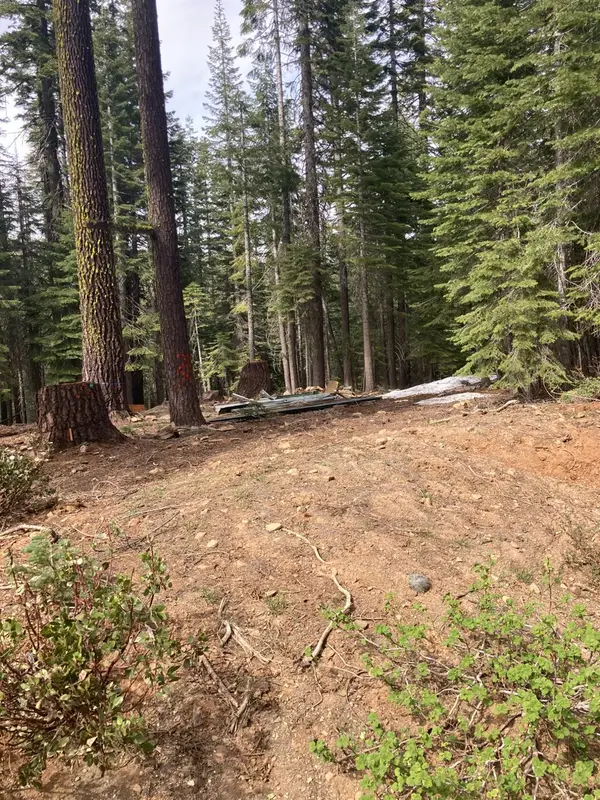 $100,000Active0.45 Acres
$100,000Active0.45 Acres8896 Big Creek Road, Bucks Lake, CA 95971
MLS# 225062141Listed by: HAMMAN REAL ESTATE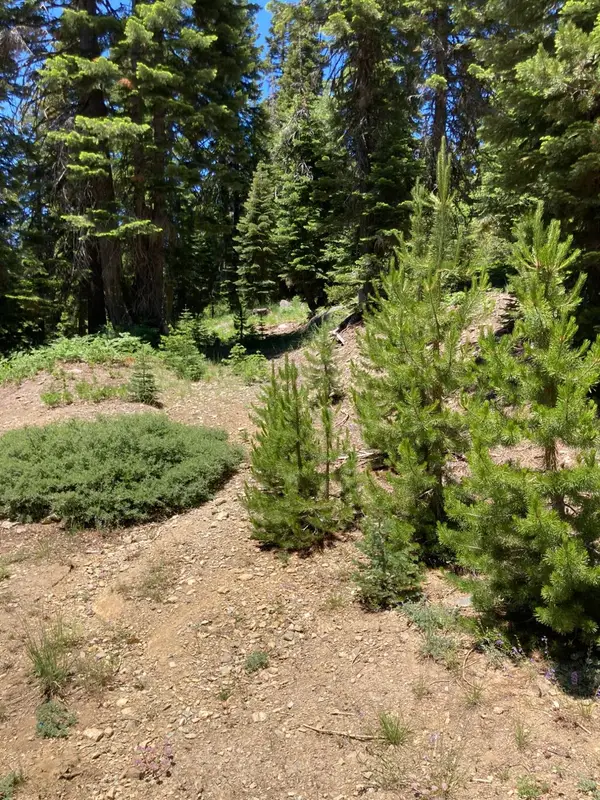 $61,000Active1.18 Acres
$61,000Active1.18 Acres221 Norton Meadows Rd., Bucks Lake, CA 95971
MLS# 224066904Listed by: HAMMAN REAL ESTATE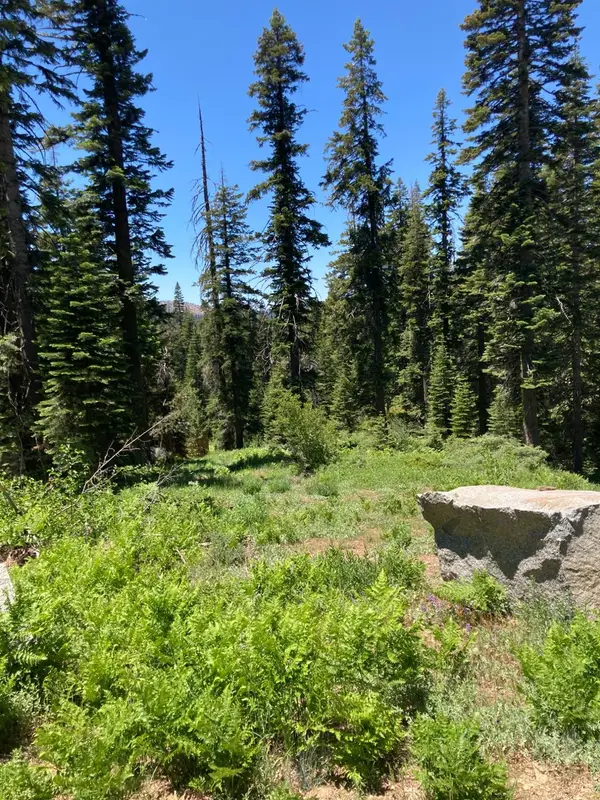 $47,500Active0.94 Acres
$47,500Active0.94 Acres352 Norton Meadows Rd., Bucks Lake, CA 95971
MLS# 224066980Listed by: HAMMAN REAL ESTATE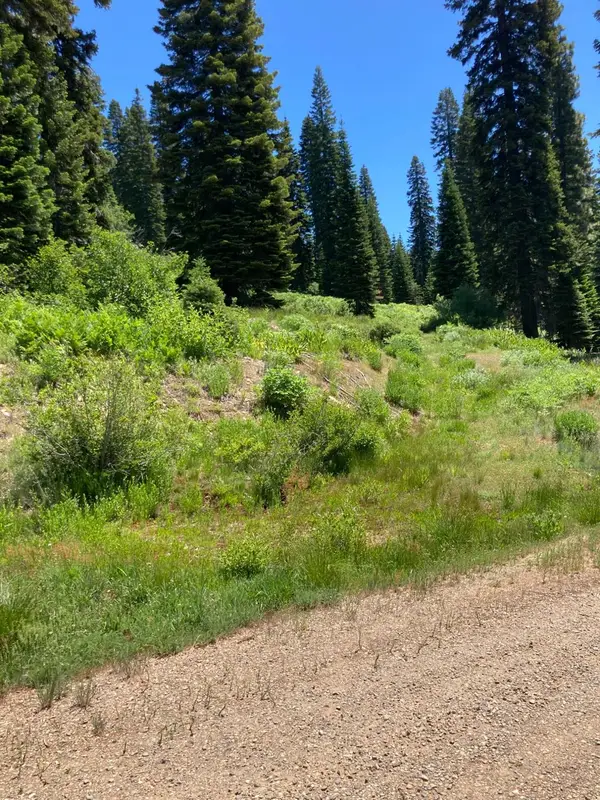 $84,000Active1.53 Acres
$84,000Active1.53 Acres325 Norton Meadows Rd., Bucks Lake, CA 95971
MLS# 224066260Listed by: HAMMAN REAL ESTATE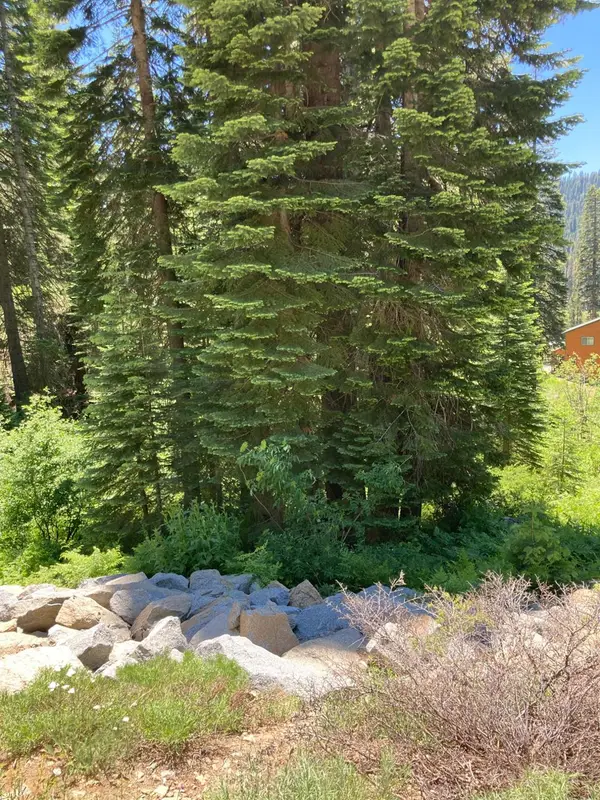 $84,000Active1.56 Acres
$84,000Active1.56 Acres230 Norton Meadows Rd., Bucks Lake, CA 95971
MLS# 224066970Listed by: HAMMAN REAL ESTATE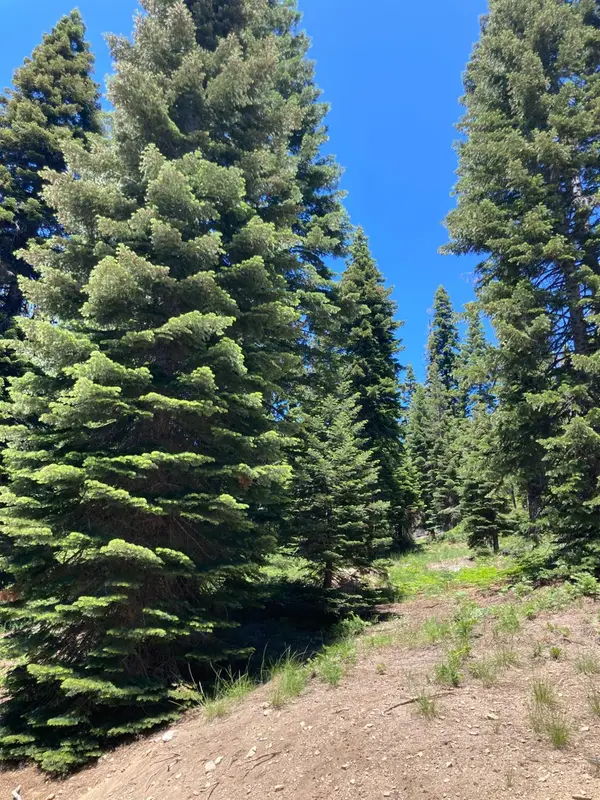 $56,500Active1.13 Acres
$56,500Active1.13 Acres179 Norton Meadows Rd., Bucks Lake, CA 95971
MLS# 224066887Listed by: HAMMAN REAL ESTATE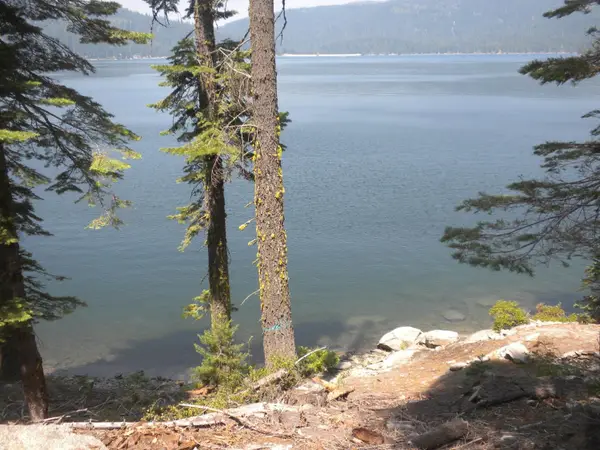 $175,000Active0.34 Acres
$175,000Active0.34 Acres822 Mile High Road, Bucks Lake, CA 95971
MLS# 225119485Listed by: HAMMAN REAL ESTATE $300,000Pending4 beds 2 baths2,200 sq. ft.
$300,000Pending4 beds 2 baths2,200 sq. ft.1339 Ararat Drive, Bucks Lake, CA 95971
MLS# 221064672Listed by: HAMMAN REAL ESTATE
