321 Sycamore Drive, Buellton, CA 93427
Local realty services provided by:Better Homes and Gardens Real Estate Haven Properties
321 Sycamore Drive,Buellton, CA 93427
$1,099,500
- 4 Beds
- 3 Baths
- 3,061 sq. ft.
- Single family
- Active
Listed by: michelle glaus
Office: village properties
MLS#:25000700
Source:CA_NSBC
Price summary
- Price:$1,099,500
- Price per sq. ft.:$359.2
Contact an agent
Home facts
- Year built:2003
- Listing ID #:25000700
- Added:248 day(s) ago
- Updated:December 17, 2025 at 06:31 PM
Rooms and interior
- Bedrooms:4
- Total bathrooms:3
- Full bathrooms:3
- Living area:3,061 sq. ft.
Heating and cooling
- Cooling:Ceiling Fans
- Heating:Forced Air, Natural Gas
Structure and exterior
- Roof:Tile
- Year built:2003
- Building area:3,061 sq. ft.
- Lot area:0.17 Acres
Utilities
- Water:Public
- Sewer:Public Sewer
Finances and disclosures
- Price:$1,099,500
- Price per sq. ft.:$359.2
New listings near 321 Sycamore Drive
- New
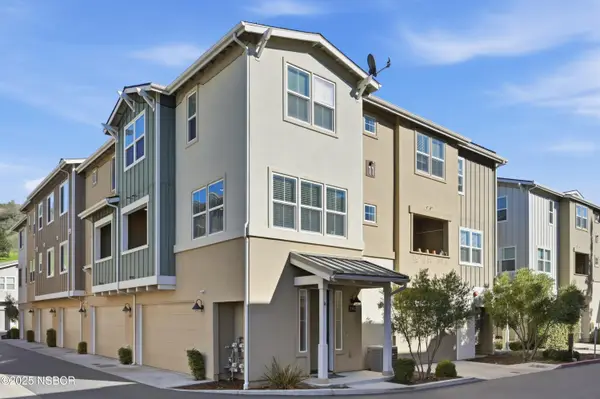 $645,000Active2 beds 3 baths1,347 sq. ft.
$645,000Active2 beds 3 baths1,347 sq. ft.541 Lehigh Lane, Buellton, CA 93427
MLS# 25002381Listed by: SANTA YNEZ VALLEY REAL ESTATE - New
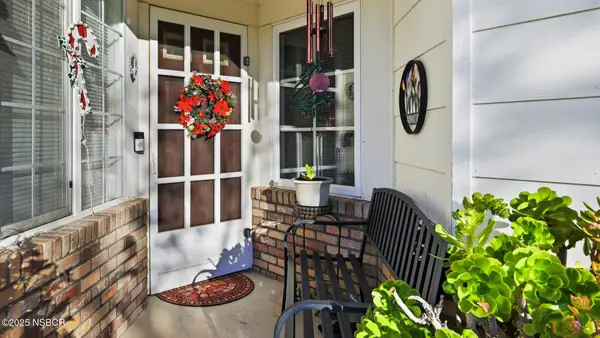 $1,050,000Active4 beds 3 baths1,943 sq. ft.
$1,050,000Active4 beds 3 baths1,943 sq. ft.509 Farmland Drive, Buellton, CA 93427
MLS# 25002377Listed by: BERKSHIRE HATHAWAY HOMESERV-LOS OLIVOS 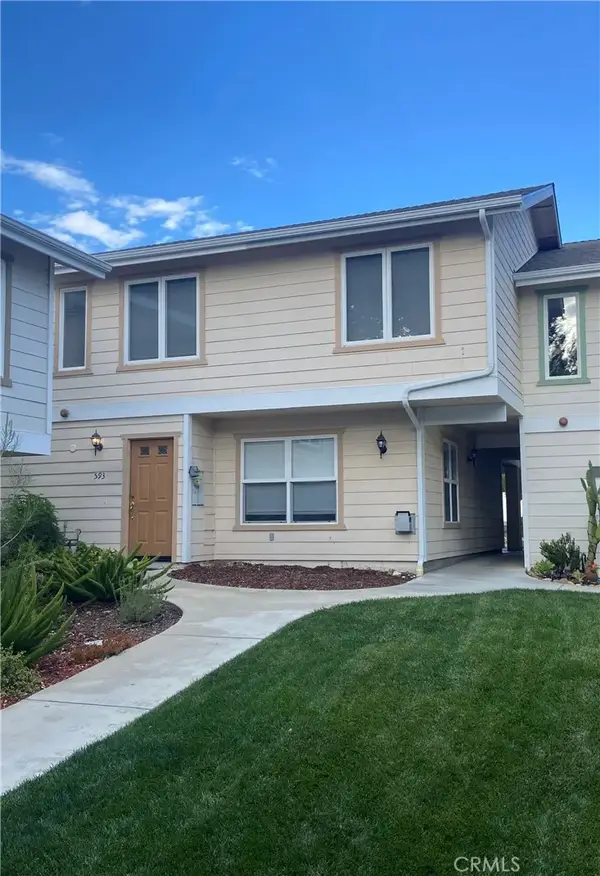 $659,000Active3 beds 3 baths1,307 sq. ft.
$659,000Active3 beds 3 baths1,307 sq. ft.593 Central Avenue, Buellton, CA 93427
MLS# SC25249337Listed by: SANTA YNEZ VALLEY REAL ESTATE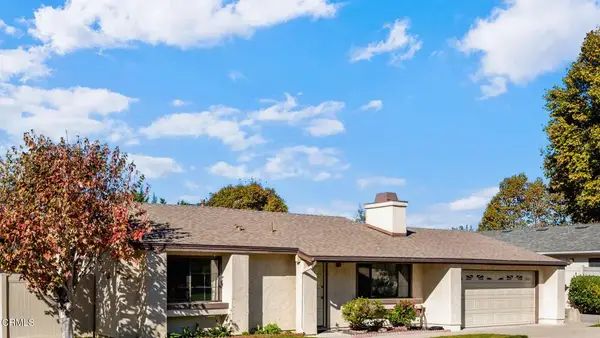 $795,000Active2 beds 2 baths1,036 sq. ft.
$795,000Active2 beds 2 baths1,036 sq. ft.91 Six Flags Circle, Buellton, CA 93427
MLS# V1-33416Listed by: BERKSHIRE HATHAWAY HOMESERVICE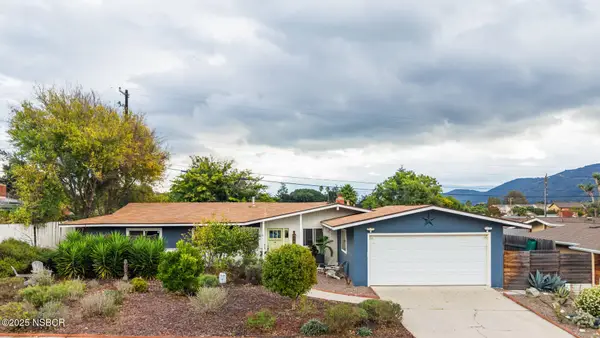 $899,000Active3 beds 2 baths1,661 sq. ft.
$899,000Active3 beds 2 baths1,661 sq. ft.424 Calor Drive, Buellton, CA 93427
MLS# 25002265Listed by: CENTRAL COAST LANDMARK PROPERTIES, INC.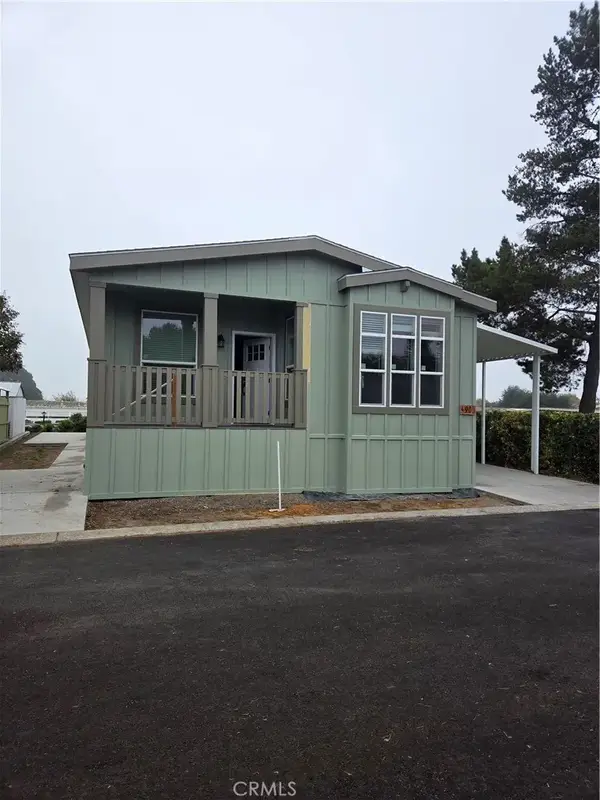 $449,000Active3 beds 2 baths1,560 sq. ft.
$449,000Active3 beds 2 baths1,560 sq. ft.330 W Hwy 246 #90, Buellton, CA 93427
MLS# PI25252887Listed by: HYBRID HOMES TEAM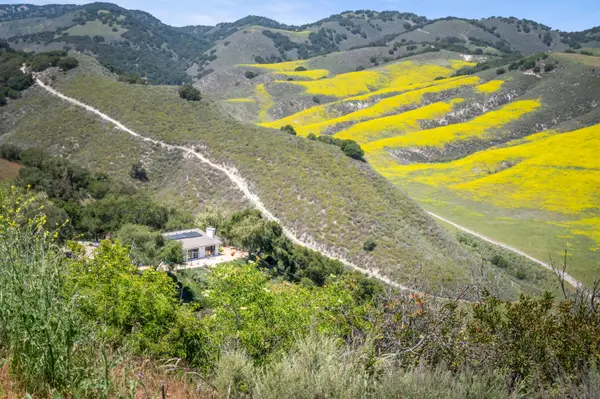 $1,918,000Active2 beds 3 baths2,223 sq. ft.
$1,918,000Active2 beds 3 baths2,223 sq. ft.760 Falcon Ridge Lane, BUELLTON, CA 93427
MLS# 25-4027Listed by: VILLAGE PROPERTIES - 2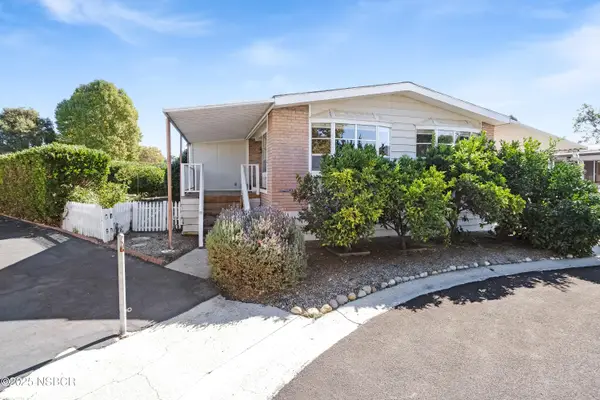 $250,000Active2 beds 2 baths1,800 sq. ft.
$250,000Active2 beds 2 baths1,800 sq. ft.330 W HWY 246 #132, Buellton, CA 93427
MLS# 25002147Listed by: SOTHEBY'S INTERNATIONAL REALTY SANTA YNEZ VALLEY BROKERAGE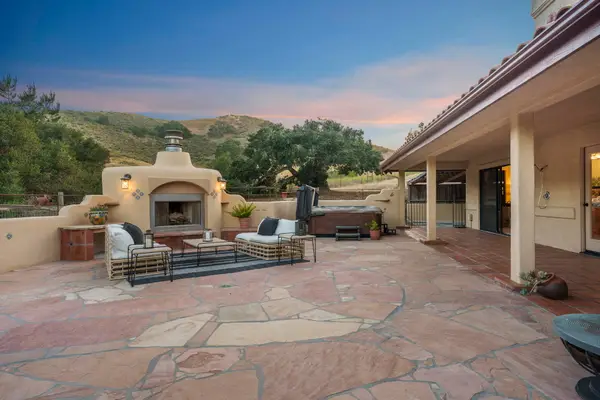 $1,925,000Active3 beds 3 baths2,584 sq. ft.
$1,925,000Active3 beds 3 baths2,584 sq. ft.80 Bobcat Springs Road, BUELLTON, CA 93427
MLS# 25-3958Listed by: VILLAGE PROPERTIES - 2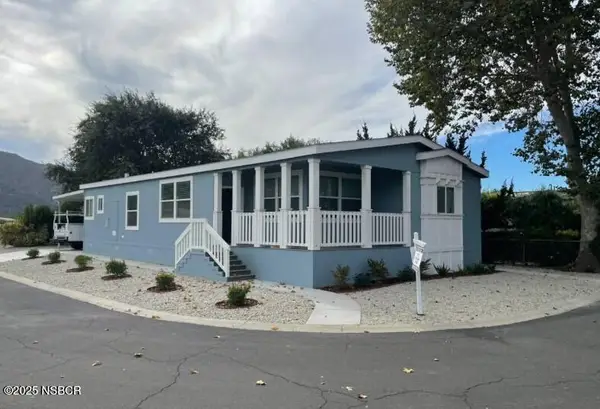 $499,900Active3 beds 2 baths2,040 sq. ft.
$499,900Active3 beds 2 baths2,040 sq. ft.330 W HWY 246 #148, Buellton, CA 93427
MLS# 25002108Listed by: ADVANTAGE HOMES
