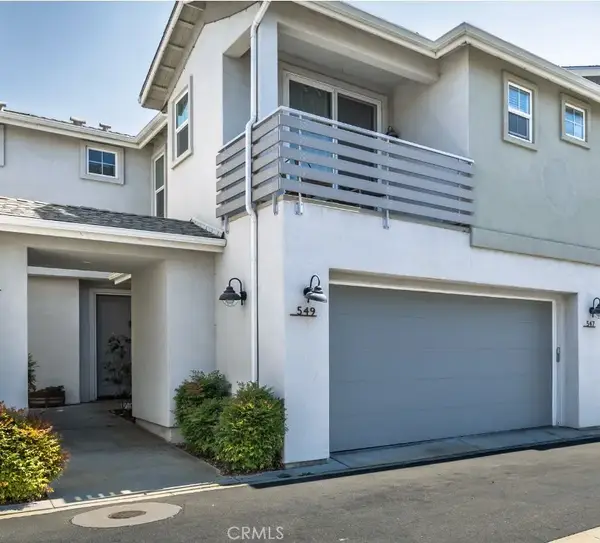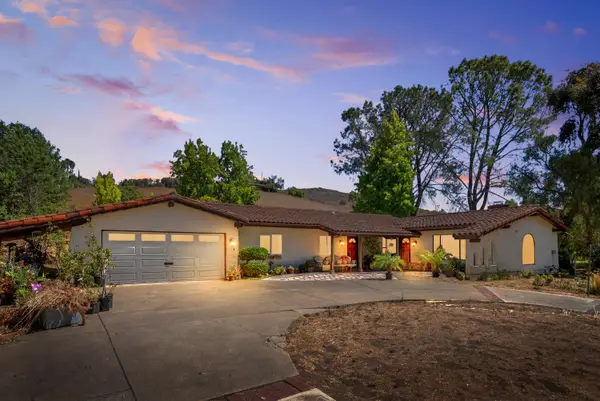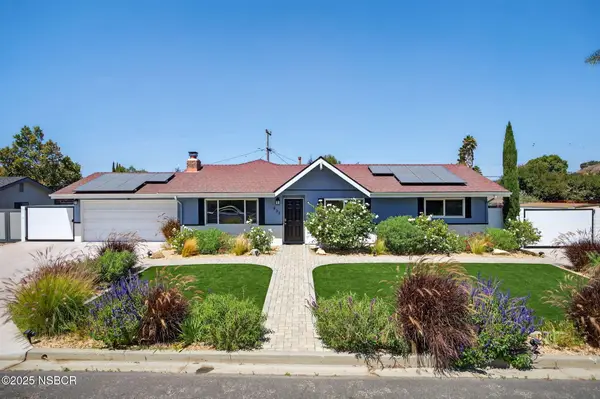415 Arden Avenue, Buellton, CA 93427
Local realty services provided by:Better Homes and Gardens Real Estate Property Shoppe
415 Arden Avenue,Buellton, CA 93427
$1,089,000
- 4 Beds
- 3 Baths
- 2,483 sq. ft.
- Single family
- Active
Listed by:allan jones
Office:santa ynez valley real estate
MLS#:25-2848
Source:SBAOR
Price summary
- Price:$1,089,000
- Price per sq. ft.:$438.58
About this home
Nestled in the desirable Oak Creek Estates of Buellton, this stunning single-level home boasts four spacious bedrooms and soaring high ceilings. The expansive family room seamlessly merges with the gourmet kitchen, featuring a generous counter island, a cozy fireplace, and elegant granite countertops, all with easy access to the inviting backyard patio. As you step through the charming covered craftsman porch, you're greeted by a formal parlor living room and dining area, along with convenient access to the kitchen and a stylish powder room. The primary master suite is a true retreat, offering direct access to the backyard, a large walk-in closet, dual sinks, a luxurious soaking tub, and a separate shower stall, ensuring both light and privacy. Three additional bedrooms provide versatile options for family or home office use, paired with another full bathroom. Additional highlights include a dedicated laundry room, a finished two-car garage, and serene front and back patios, all set in a tranquil environment.
Contact an agent
Home facts
- Year built:2002
- Listing ID #:25-2848
- Added:59 day(s) ago
- Updated:September 25, 2025 at 03:53 AM
Rooms and interior
- Bedrooms:4
- Total bathrooms:3
- Full bathrooms:2
- Half bathrooms:1
- Living area:2,483 sq. ft.
Heating and cooling
- Cooling:Ceiling Fan(s)
- Heating:Forced Air, Heating
Structure and exterior
- Year built:2002
- Building area:2,483 sq. ft.
Schools
- High school:CLA
- Middle school:CLA
- Elementary school:CLA
Utilities
- Water:Meter In
- Sewer:Sewer Available
Finances and disclosures
- Price:$1,089,000
- Price per sq. ft.:$438.58
New listings near 415 Arden Avenue
- New
 $725,000Active3 beds 2 baths1,553 sq. ft.
$725,000Active3 beds 2 baths1,553 sq. ft.4 Six Flags Circle, BUELLTON, CA 93427
MLS# 25-3583Listed by: BERKSHIRE HATHAWAY HOMESERVICES CALIFORNIA PROPERTIES  $780,000Active3 beds 3 baths1,927 sq. ft.
$780,000Active3 beds 3 baths1,927 sq. ft.531 Sertoma Way, BUELLTON, CA 93427
MLS# 25-3427Listed by: BERKSHIRE HATHAWAY HOMESERVICES CALIFORNIA PROPERTIES $699,000Active2 beds 3 baths1,346 sq. ft.
$699,000Active2 beds 3 baths1,346 sq. ft.546 Covelo Lane, BUELLTON, CA 93427
MLS# 25-3398Listed by: BERKSHIRE HATHAWAY HOMESERVICES CALIFORNIA PROPERTIES $738,900Active3 beds 3 baths1,552 sq. ft.
$738,900Active3 beds 3 baths1,552 sq. ft.549 Oakville Drive, Buellton, CA 93427
MLS# PI25198668Listed by: PB & ASSOCIATES $738,900Active3 beds 3 baths1,552 sq. ft.
$738,900Active3 beds 3 baths1,552 sq. ft.549 Oakville Drive, Buellton, CA 93427
MLS# PI25198668Listed by: PB & ASSOCIATES $955,000Active3 beds 2 baths1,534 sq. ft.
$955,000Active3 beds 2 baths1,534 sq. ft.258 Dairyland Road, Buellton, CA 93427
MLS# V1-32040Listed by: BERKSHIRE HATHAWAY HOMESERVICE $1,857,000Active4 beds 2 baths2,800 sq. ft.
$1,857,000Active4 beds 2 baths2,800 sq. ft.1475 W Hwy 246, Buellton, CA 93427
MLS# SW25192417Listed by: MONUMENT GLOBAL ESTATES $1,857,000Active4 beds 2 baths2,800 sq. ft.
$1,857,000Active4 beds 2 baths2,800 sq. ft.1475 W Hwy 246, BUELLTON, CA 93427
MLS# 25-3198Listed by: MONUMENT GLOBAL ESTATES $849,000Active3 beds 2 baths1,242 sq. ft.
$849,000Active3 beds 2 baths1,242 sq. ft.367 Calor Drive, Buellton, CA 93427
MLS# 25001717Listed by: BERKSHIRE HATHAWAY HOMESERVICES - SANTA BARBARA $1,049,000Active3 beds 2 baths1,818 sq. ft.
$1,049,000Active3 beds 2 baths1,818 sq. ft.433 Dania Avenue, Buellton, CA 93427
MLS# 25001699Listed by: COLDWELL BANKER REALTY - IRVINE
