- BHGRE®
- California
- Buellton
- 546 Covelo Lane
546 Covelo Lane, Buellton, CA 93427
Local realty services provided by:Better Homes and Gardens Real Estate Property Shoppe
546 Covelo Lane,Buellton, CA 93427
$699,000
- 2 Beds
- 3 Baths
- 1,346 sq. ft.
- Condominium
- Pending
Listed by: kelly mahan herrick, calcagno & hamilton group
Office: berkshire hathaway homeservices california properties
MLS#:25-3398
Source:SBAOR
Price summary
- Price:$699,000
- Price per sq. ft.:$519.32
About this home
Best buy in Buellton's Vineyard Village! This airy and bright Plan 1 is an end unit and features views of rolling hills, a rare full-size driveway, and sunlit living and dining spaces. This quiet home is smartly designed to live like a true townhome, with entry foyer and garage access on the ground level. Upstairs is the kitchen with stainless appliances, quartz counters, and breakfast bar, which opens to the dining room with attached balcony. A large living room with flatscreen TV and lots of windows, as well as a powder room, complete this level. Upstairs, the primary bedroom with ensuite bathroom features a dual vanity and large closet. An oversized guest bedroom -perfect for bunk beds- also has an attached full bathroom and spacious closet. A laundry closet for stackable units is also on this level. There is an attached two-car garage with tankless water heater. Vineyard Village, which is close to shopping, eating, parks, vineyards, and farms, is Buellton's newest and premier ''green'' housing development, boasting features -including solar panels- to maximize sustainability and efficiency.
Contact an agent
Home facts
- Year built:2017
- Listing ID #:25-3398
- Added:142 day(s) ago
- Updated:January 29, 2026 at 09:19 AM
Rooms and interior
- Bedrooms:2
- Total bathrooms:3
- Full bathrooms:2
- Half bathrooms:1
- Living area:1,346 sq. ft.
Heating and cooling
- Cooling:Central Air
- Heating:Forced Air, Heating
Structure and exterior
- Roof:Composition
- Year built:2017
- Building area:1,346 sq. ft.
- Lot area:0.01 Acres
Schools
- High school:Other
- Middle school:Other
- Elementary school:Other
Finances and disclosures
- Price:$699,000
- Price per sq. ft.:$519.32
New listings near 546 Covelo Lane
- Open Sat, 12 to 2pmNew
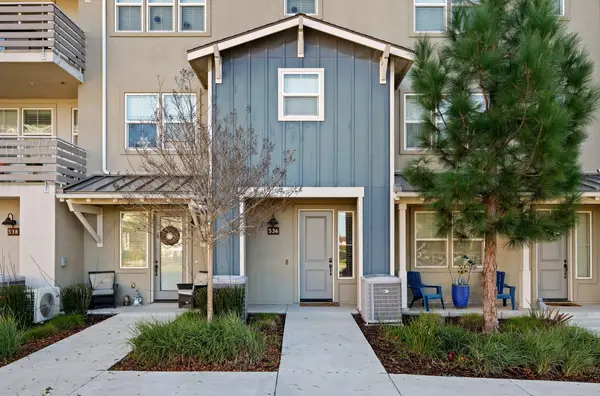 $749,000Active3 beds 2 baths1,864 sq. ft.
$749,000Active3 beds 2 baths1,864 sq. ft.536 Elkton Lane, BUELLTON, CA 93427
MLS# 26-273Listed by: BERKSHIRE HATHAWAY HOMESERVICES CALIFORNIA PROPERTIES 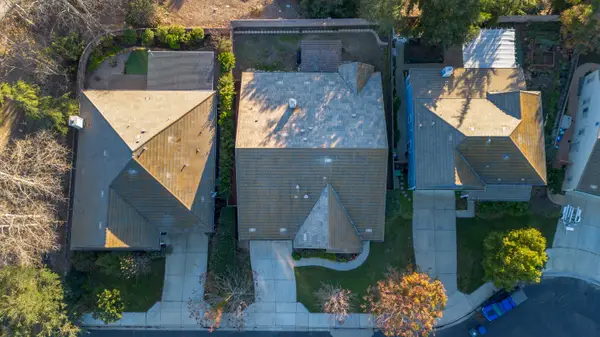 $1,100,000Active4 beds 4 baths2,819 sq. ft.
$1,100,000Active4 beds 4 baths2,819 sq. ft.456 Dove Canyon Road, BUELLTON, CA 93427
MLS# 26-158Listed by: LPT REALTY, INC. $939,000Active4 beds 3 baths1,887 sq. ft.
$939,000Active4 beds 3 baths1,887 sq. ft.162 Valley Station Circle, Buellton, CA 93427
MLS# 26000087Listed by: CENTRAL COAST LANDMARK PROPERTIES, INC. $899,000Active3 beds 2 baths1,618 sq. ft.
$899,000Active3 beds 2 baths1,618 sq. ft.507 Thumbelina Drive, BUELLTON, CA 93427
MLS# 26-149Listed by: BERKSHIRE HATHAWAY HOMESERVICES CALIFORNIA PROPERTIES $899,000Active5 beds 3 baths3,057 sq. ft.
$899,000Active5 beds 3 baths3,057 sq. ft.351 Beech Court, Buellton, CA 93427
MLS# NS26009776Listed by: OAK & ROOTS REAL ESTATE GROUP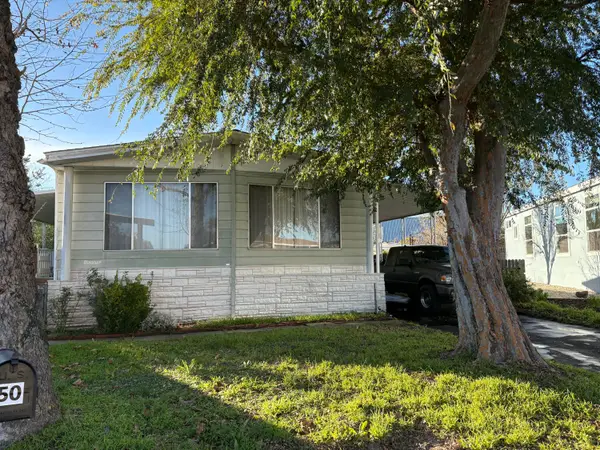 $199,900Pending2 beds 2 baths1,536 sq. ft.
$199,900Pending2 beds 2 baths1,536 sq. ft.330 W Highway 246 #Spc 50, BUELLTON, CA 93427
MLS# 26-96Listed by: EXP REALTY OF CALIFORNIA INC. $999,000Active3 beds 2 baths1,310 sq. ft.
$999,000Active3 beds 2 baths1,310 sq. ft.348 Kendale Road, Buellton, CA 93427
MLS# 26000010Listed by: GOODWIN & THYNE PROPERTIES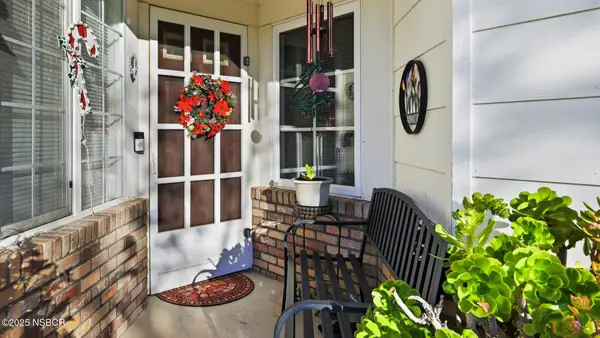 $1,050,000Active4 beds 3 baths1,943 sq. ft.
$1,050,000Active4 beds 3 baths1,943 sq. ft.509 Farmland Drive, Buellton, CA 93427
MLS# 25002377Listed by: BERKSHIRE HATHAWAY HOMESERV-LOS OLIVOS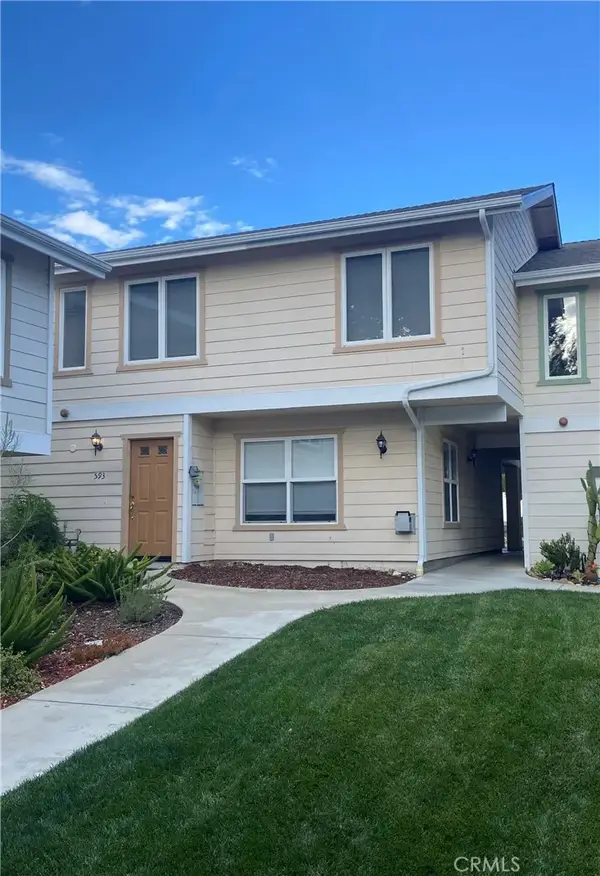 $659,000Active3 beds 3 baths1,307 sq. ft.
$659,000Active3 beds 3 baths1,307 sq. ft.593 Central Avenue, Buellton, CA 93427
MLS# SC25249337Listed by: SANTA YNEZ VALLEY REAL ESTATE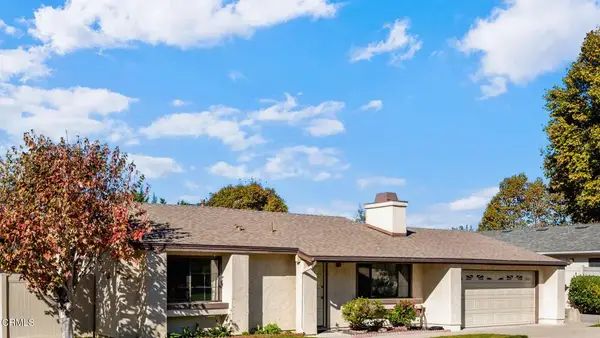 $795,000Active2 beds 2 baths1,036 sq. ft.
$795,000Active2 beds 2 baths1,036 sq. ft.91 Six Flags Circle, Buellton, CA 93427
MLS# V1-33416Listed by: BERKSHIRE HATHAWAY HOMESERVICE

