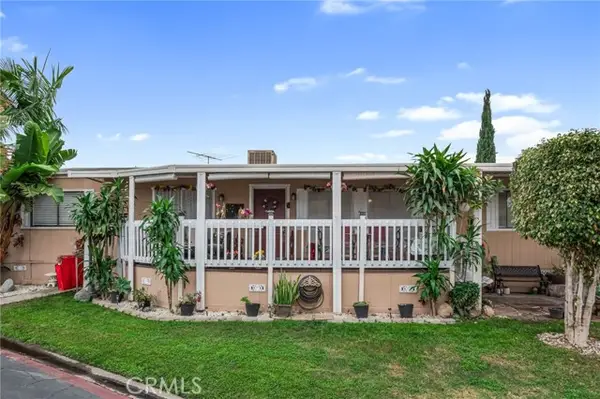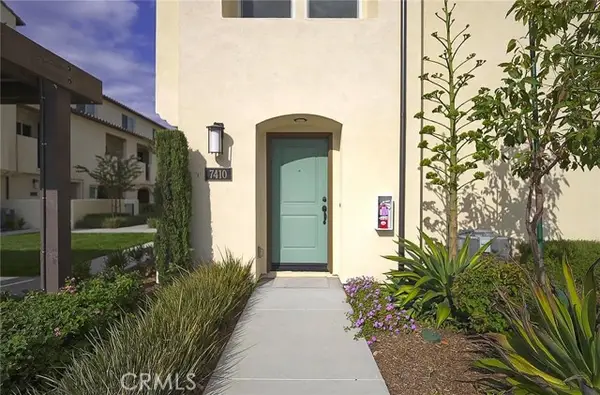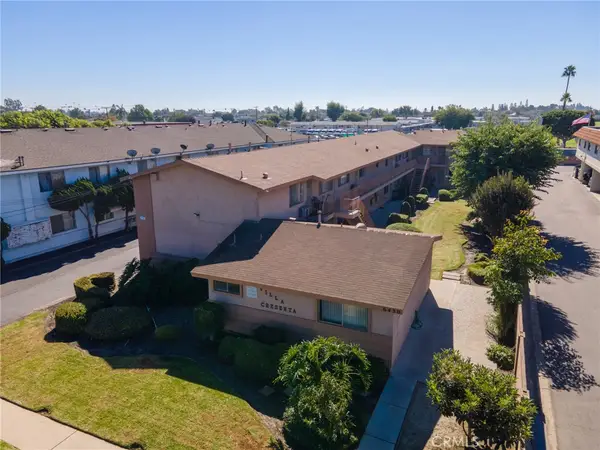7051 9th Street, Buena Park, CA 90621
Local realty services provided by:Better Homes and Gardens Real Estate Lakeview Realty
7051 9th Street,Buena Park, CA 90621
$10,100,000
- - Beds
- - Baths
- 25,484 sq. ft.
- Multi-family
- Pending
Listed by: mark bridge
Office: mark bridge, broker
MLS#:OC25044421
Source:CRMLS
Price summary
- Price:$10,100,000
- Price per sq. ft.:$396.33
About this home
5.91% Current CAP! 11.6 Current GRM! The Knott Townhouses are a rare opportunity to purchase a well maintained garden-style complex with an excellent unit mix at an attractive cap rate. Boasting with all newer roofing and newer copper water lines, The Knott Townhouses are nicely landscaped with charming curb appeal. This twenty-eight-unit multifamily complex has an excellent unit mix of twenty 2-bed 1-bath units, and eight 3-bed 1.5-bath units. They have gated vehicle and pedestrian access, a security camera system, an appealing center courtyard, and two on-site laundry rooms. A sizable 1.41 acre parcel of land allows for the abundant 56 parking spots, which equates to two spots per unit. The mansard roof gives the upper units some vaulted ceilings, and each unit is separately metered for gas and electricity with wall air-conditioning. Current ownership has a feasibility study for two ADUs, which they can share with a Buyer. There is also a potential on two of the buildings to create 14 backyards.
The Knott Townhouses are located right next to George Bellis Park, in between the 91 Freeway, 5 Freeway and Beach Blvd, giving it excellent access to all of Orange County. They are just a block from Buena Park Jr High School, Stater Bros, Target, The Source OC Shopping Mall, and Shops at Buena Park Shopping Mall. Just over a mile is Knott’s Berry Farm, Knott’s Soak City, and Buena Park’s Entertainment Retail. Just over 2 miles is Los Coyotes Country Club, and Los Coyotes Shopping Center, and Buena Park High School, making this location great to access major retail, educational, and employment opportunities.
Given the strength of the overall apartment market within the city of Buena Park, the property offers an investor the ability to capture quality tenants seeking a great neighborhood with convenient access to a wide variety of activities, transportation and retail amenities. This overall demand for well-located apartments will be a key driver in the continued growth at The Knott Townhouses.
Contact an agent
Home facts
- Year built:1972
- Listing ID #:OC25044421
- Added:219 day(s) ago
- Updated:November 21, 2025 at 08:42 AM
Rooms and interior
- Living area:25,484 sq. ft.
Heating and cooling
- Cooling:Wall Window Units
- Heating:Natural Gas, Wall Furnance
Structure and exterior
- Roof:Mansard
- Year built:1972
- Building area:25,484 sq. ft.
- Lot area:0.41 Acres
Utilities
- Water:Public, Water Connected
- Sewer:Public Sewer, Sewer Connected
Finances and disclosures
- Price:$10,100,000
- Price per sq. ft.:$396.33
New listings near 7051 9th Street
- Open Sat, 1 to 4pmNew
 $899,000Active3 beds 2 baths1,243 sq. ft.
$899,000Active3 beds 2 baths1,243 sq. ft.6437 Pheasant Circle, Buena Park, CA 90620
MLS# IG25261509Listed by: SANDEE HWANG-SMITH, BROKER - New
 $650,000Active2 beds 3 baths1,606 sq. ft.
$650,000Active2 beds 3 baths1,606 sq. ft.2 Lincoln Court, Buena Park, CA 90620
MLS# CRPW25263397Listed by: JUSTINA RUBIO, BROKER - New
 $225,000Active3 beds 2 baths1,344 sq. ft.
$225,000Active3 beds 2 baths1,344 sq. ft.7142 Orangethorpe Ave 1c, Buena Park, CA 90621
MLS# CRDW25262546Listed by: CIRCLE REAL ESTATE - New
 $779,000Active2 beds 3 baths1,284 sq. ft.
$779,000Active2 beds 3 baths1,284 sq. ft.7410 Royal, Buena Park, CA 90620
MLS# CRPW25263322Listed by: TEAM SPIRIT REALTY, INC. - Open Sun, 1 to 4:30pmNew
 $779,000Active2 beds 3 baths1,284 sq. ft.
$779,000Active2 beds 3 baths1,284 sq. ft.7410 Royal, Buena Park, CA 90620
MLS# PW25263322Listed by: TEAM SPIRIT REALTY, INC. - New
 $220,000Active3 beds 2 baths780 sq. ft.
$220,000Active3 beds 2 baths780 sq. ft.7142 Orangethorpe #12B, Buena Park, CA 90621
MLS# CRPW25254283Listed by: CALIBER REAL ESTATE GROUP - New
 $899,000Active4 beds 2 baths1,567 sq. ft.
$899,000Active4 beds 2 baths1,567 sq. ft.7635 El Capitan Way, Buena Park, CA 90620
MLS# PW25261693Listed by: CERRITOS INVESTMENTS INC. - New
 $925,000Active4 beds 2 baths1,619 sq. ft.
$925,000Active4 beds 2 baths1,619 sq. ft.6725 San Alto, Buena Park, CA 90620
MLS# CRPW25252791Listed by: REMAX TIFFANY REAL ESTATE - New
 $3,575,000Active-- beds -- baths8,729 sq. ft.
$3,575,000Active-- beds -- baths8,729 sq. ft.6430 Crescent Avenue, Buena Park, CA 90620
MLS# OC25261825Listed by: MARCUS & MILLICHAP RE INVEST - New
 $3,575,000Active-- beds -- baths8,729 sq. ft.
$3,575,000Active-- beds -- baths8,729 sq. ft.6430 Crescent Avenue, Buena Park, CA 90620
MLS# OC25261825Listed by: MARCUS & MILLICHAP RE INVEST
