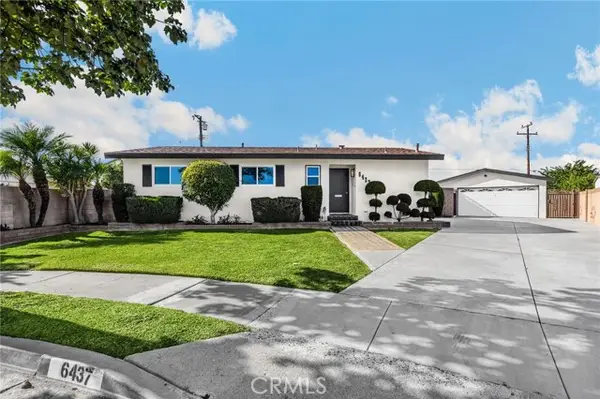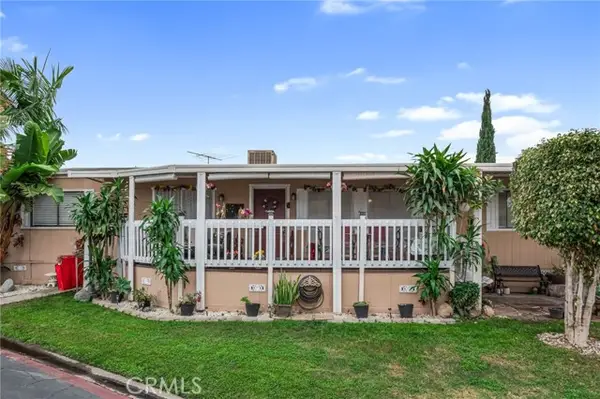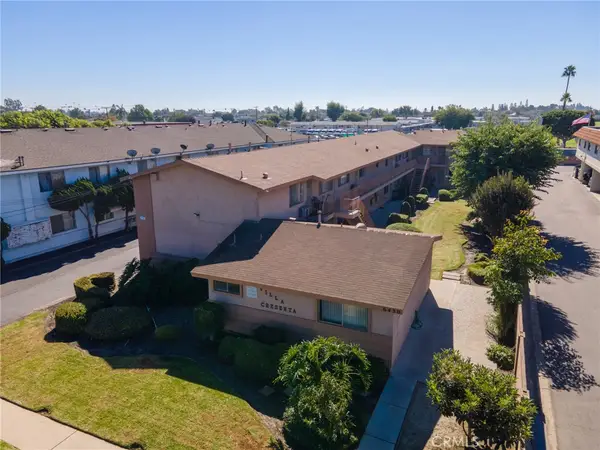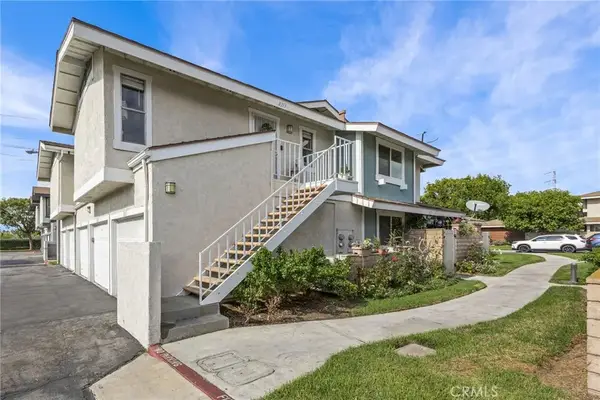8456 San Clemente Way, Buena Park, CA 90620
Local realty services provided by:Better Homes and Gardens Real Estate Reliance Partners
Listed by: robert ross
Office: exp realty of southern ca
MLS#:CRRS25180508
Source:CAMAXMLS
Price summary
- Price:$929,000
- Price per sq. ft.:$691.22
About this home
Welcome Home to the highly desired San Tract of Buena Park! This single-story 4 bed, 2 bath home shines with fresh paint inside & out, new flooring, a cozy fireplace, and a spacious galley kitchen. Stay cool year-round with a whole house fan. The backyard is a private retreat with a sparkling pool & spa, covered patio, and fruit trees throughout-with plenty of room to expand and be creative. The huge driveway fits multiple cars, RV, or boat, and the detached garage is ADU-ready-perfect for extended family or extra income Schools: Zoned to the highly rated Buena Terra Elementary (Niche “A†rating, California Distinguished School, 77%+ proficiency in math & reading), plus Walker Junior High and Kennedy High. Families may also apply to the award-winning Oxford Academy. Close to Knott's Berry Farm, The Source OC, Ralph B. Clark Park, and Los Coyotes Country Club, with quick access to the 91 & 5 freeways and Metrolink. This home has it all-fresh updates, poolside living, fruit trees, ADU potential, and one of the area's best elementary schools-all in one perfect Buena Park location!
Contact an agent
Home facts
- Year built:1960
- Listing ID #:CRRS25180508
- Added:97 day(s) ago
- Updated:November 25, 2025 at 02:46 PM
Rooms and interior
- Bedrooms:4
- Total bathrooms:2
- Full bathrooms:1
- Living area:1,344 sq. ft.
Heating and cooling
- Cooling:Ceiling Fan(s)
- Heating:Central
Structure and exterior
- Roof:Shingle
- Year built:1960
- Building area:1,344 sq. ft.
- Lot area:0.16 Acres
Utilities
- Water:Public
Finances and disclosures
- Price:$929,000
- Price per sq. ft.:$691.22
New listings near 8456 San Clemente Way
- New
 $899,000Active3 beds 2 baths1,243 sq. ft.
$899,000Active3 beds 2 baths1,243 sq. ft.6437 Pheasant Circle, Buena Park, CA 90620
MLS# CRIG25261509Listed by: SANDEE HWANG-SMITH, BROKER - New
 $225,000Active3 beds 2 baths1,344 sq. ft.
$225,000Active3 beds 2 baths1,344 sq. ft.7142 Orangethorpe Ave 1c, Buena Park, CA 90621
MLS# CRDW25262546Listed by: CIRCLE REAL ESTATE - New
 $650,000Active2 beds 3 baths1,606 sq. ft.
$650,000Active2 beds 3 baths1,606 sq. ft.2 Lincoln Court, Buena Park, CA 90620
MLS# CRPW25263397Listed by: JUSTINA RUBIO, BROKER - New
 $779,000Active2 beds 3 baths1,284 sq. ft.
$779,000Active2 beds 3 baths1,284 sq. ft.7410 Royal, Buena Park, CA 90620
MLS# CRPW25263322Listed by: TEAM SPIRIT REALTY, INC. - New
 $779,000Active2 beds 3 baths1,284 sq. ft.
$779,000Active2 beds 3 baths1,284 sq. ft.7410 Royal, Buena Park, CA 90620
MLS# PW25263322Listed by: TEAM SPIRIT REALTY, INC. - New
 $3,575,000Active3 beds 2 baths
$3,575,000Active3 beds 2 baths6430 Crescent Avenue, Buena Park, CA 90620
MLS# OC25261825Listed by: MARCUS & MILLICHAP RE INVEST - New
 $925,000Active4 beds 2 baths1,619 sq. ft.
$925,000Active4 beds 2 baths1,619 sq. ft.6725 San Alto, Buena Park, CA 90620
MLS# CRPW25252791Listed by: REMAX TIFFANY REAL ESTATE - New
 $3,575,000Active-- beds -- baths8,729 sq. ft.
$3,575,000Active-- beds -- baths8,729 sq. ft.6430 Crescent Avenue, Buena Park, CA 90620
MLS# OC25261825Listed by: MARCUS & MILLICHAP RE INVEST - New
 $559,900Active2 beds 1 baths926 sq. ft.
$559,900Active2 beds 1 baths926 sq. ft.8213 Woodland #40, Buena Park, CA 90620
MLS# CRIG25260197Listed by: REALTY ONE GROUP WEST - New
 $559,900Active2 beds 1 baths926 sq. ft.
$559,900Active2 beds 1 baths926 sq. ft.8213 Woodland #40, Buena Park, CA 90620
MLS# IG25260197Listed by: REALTY ONE GROUP WEST
