1042 E Tujunga, Burbank, CA 91501
Local realty services provided by:Better Homes and Gardens Real Estate Haven Properties
1042 E Tujunga,Burbank, CA 91501
$1,625,000
- 4 Beds
- 3 Baths
- 2,129 sq. ft.
- Single family
- Active
Listed by: connie paik
Office: the realestate group
MLS#:SB25265013
Source:CRMLS
Price summary
- Price:$1,625,000
- Price per sq. ft.:$763.27
About this home
Charming 4 bedroom 2 1/2 bath home in proximity of excellent schools and parks and retail shopping centers. The 4th bedroom/family room opens to the backyard and an extra large master bedroom are contemporary additions to the home and blend to create a natural and spacious one story floor plan. One block away from Sunset Canyon Dr, A home with solid feel, is also a great setting for entertaining guests. A beautiful artisan fireplace accents the living room. The home is complemented with a beautiful garden boasting 3 orange trees with plenty of fruit to share during the productive spring and early summer months. Local residents are friendly and can be greeted during pleasant evening walks, often walking with their children or their dogs. Very close to Joaquin Miller Elementary school, John Muir Middle school and Burbank high school. The neighborhood boasts remodeling and rebuilding activity, reflecting pride in ownership. A true gem for the buyer seeking a larger one story home with future appreciation potential !!
Contact an agent
Home facts
- Year built:1924
- Listing ID #:SB25265013
- Added:95 day(s) ago
- Updated:December 19, 2025 at 02:27 PM
Rooms and interior
- Bedrooms:4
- Total bathrooms:3
- Full bathrooms:2
- Half bathrooms:1
- Living area:2,129 sq. ft.
Heating and cooling
- Cooling:Central Air
- Heating:Central Furnace
Structure and exterior
- Year built:1924
- Building area:2,129 sq. ft.
- Lot area:0.18 Acres
Utilities
- Water:Public
- Sewer:Public Sewer
Finances and disclosures
- Price:$1,625,000
- Price per sq. ft.:$763.27
New listings near 1042 E Tujunga
- New
 $769,000Active3 beds 3 baths1,478 sq. ft.
$769,000Active3 beds 3 baths1,478 sq. ft.9551 Via Ricardo, Burbank, CA 91504
MLS# CRBB25279403Listed by: REMAX EMPOWER - Open Sun, 1 to 4pmNew
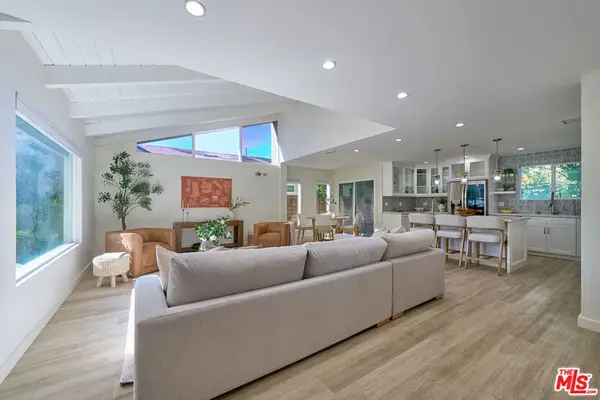 $1,549,000Active3 beds 2 baths1,493 sq. ft.
$1,549,000Active3 beds 2 baths1,493 sq. ft.4211 W Woodland Avenue, Burbank, CA 91505
MLS# 25629991Listed by: FIRST TEAM REAL ESTATE - Open Sun, 1 to 4pmNew
 $1,549,000Active3 beds 2 baths1,493 sq. ft.
$1,549,000Active3 beds 2 baths1,493 sq. ft.4211 W Woodland Avenue, Burbank, CA 91505
MLS# 25629991Listed by: FIRST TEAM REAL ESTATE - New
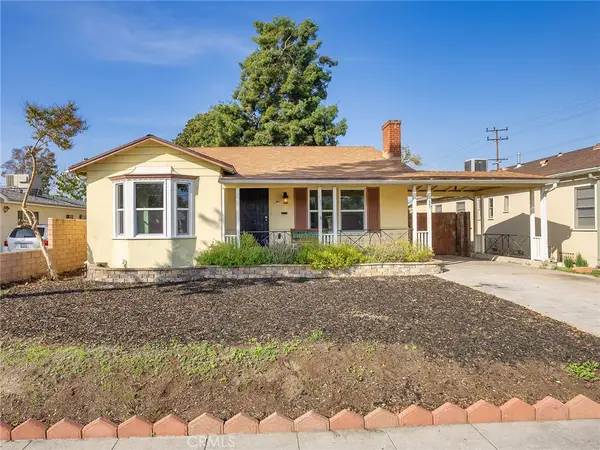 $899,998Active2 beds 1 baths1,218 sq. ft.
$899,998Active2 beds 1 baths1,218 sq. ft.207 W Ash Avenue, Burbank, CA 91502
MLS# BB25251201Listed by: BRAD KORB REAL ESTATE GROUP - New
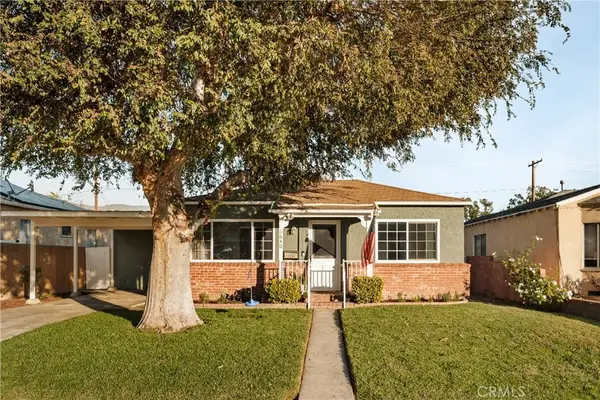 $1,170,000Active4 beds 2 baths1,323 sq. ft.
$1,170,000Active4 beds 2 baths1,323 sq. ft.1640 N Lincoln Street, Burbank, CA 91506
MLS# SR25277509Listed by: THE AGENCY - New
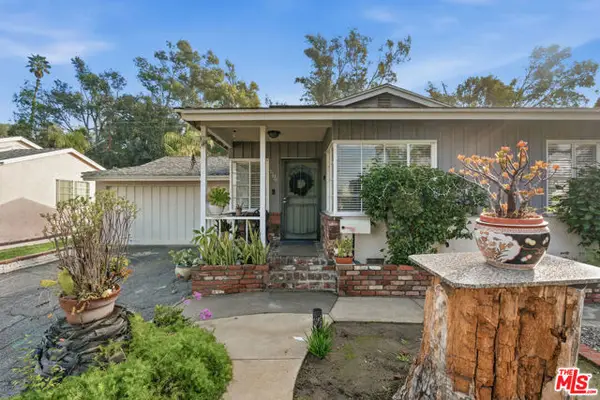 $849,000Active2 beds 1 baths854 sq. ft.
$849,000Active2 beds 1 baths854 sq. ft.7706 Shady Cove Avenue, Burbank, CA 91504
MLS# CL25629605Listed by: FIRST COAST REALTY - New
 $849,000Active2 beds 1 baths854 sq. ft.
$849,000Active2 beds 1 baths854 sq. ft.7706 Shady Cove Avenue, Burbank, CA 91504
MLS# 25629605Listed by: FIRST COAST REALTY - New
 $899,998Active2 beds 1 baths927 sq. ft.
$899,998Active2 beds 1 baths927 sq. ft.210 W Ash Avenue, Burbank, CA 91502
MLS# CRBB25251202Listed by: BRAD KORB REAL ESTATE GROUP - New
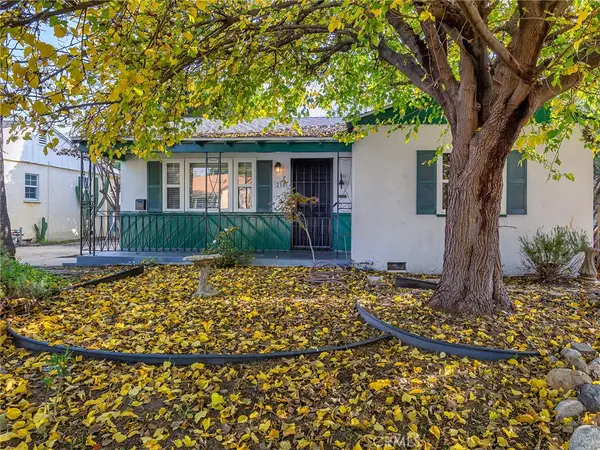 $899,998Active2 beds 1 baths927 sq. ft.
$899,998Active2 beds 1 baths927 sq. ft.210 W Ash Avenue, Burbank, CA 91502
MLS# BB25251202Listed by: BRAD KORB REAL ESTATE GROUP - New
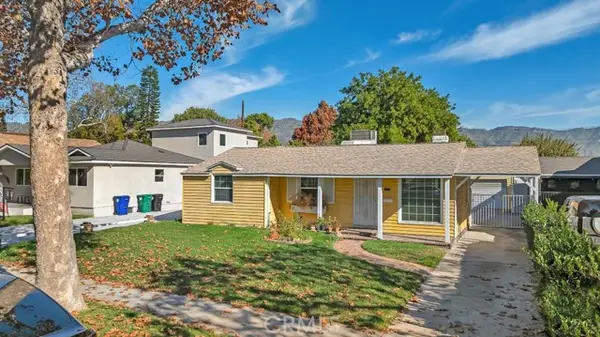 $950,000Active2 beds 2 baths940 sq. ft.
$950,000Active2 beds 2 baths940 sq. ft.338 N Mariposa, Burbank, CA 91506
MLS# CRSR25277445Listed by: KELLER WILLIAMS REALTY-STUDIO CITY
