1115 N Niagara Street, Burbank, CA 91505
Local realty services provided by:Better Homes and Gardens Real Estate Champions
1115 N Niagara Street,Burbank, CA 91505
$1,150,000
- 2 Beds
- 2 Baths
- - sq. ft.
- Single family
- Sold
Listed by:karen lower
Office:compass
MLS#:25574251
Source:CRMLS
Sorry, we are unable to map this address
Price summary
- Price:$1,150,000
About this home
First time on the market in 75 Years! This Burbank classic single-story traditional ranch with timeless charm is nestled on one of Burbank's most picturesque tree-lined streets, just moments from the beloved Chandler bike path. This character-rich home radiates warmth, history, and endless potential. Flooded with natural light, the thoughtfully designed floor plan offers an effortless flow. The inviting living room features a stately fireplace flanked by built-in shelves ideal for books, art, or memories in the making. A formal dining room sits just off the living room, overlooking the lush front lawn and garden, creating the perfect setting for gatherings. At the heart of the home, the kitchen boasts a custom-built breakfast bar crafted by the family's late patriarch, offering a unique blend of craftsmanship and modern foresight. A dedicated laundry room provides access to the backyard. Two well-proportioned bedrooms and two classic original bathrooms are situated on the opposite side of the home, ensuring privacy and comfort. The generous family room connects seamlessly to both the kitchen and bedroom wing, and features a hidden built-in Murphy bed, allowing the space to double as a guest room when needed. Sliding glass doors open to the pool-sized yard anchored by a majestic, mature tree offering shade, beauty, and a sense of place. Perfect flow for ultimate SoCal indoor-outdoor living, entertaining, and future expansion. A detached two-car garage completes the offering, adding convenience and flexibility. Lovingly maintained and ready for its next chapter, 1115 N Niagara is more than just a home; it's a rare opportunity to become the next steward of a property filled with heart, heritage, and possibility.
Contact an agent
Home facts
- Year built:1941
- Listing ID #:25574251
- Added:59 day(s) ago
- Updated:September 26, 2025 at 06:43 AM
Rooms and interior
- Bedrooms:2
- Total bathrooms:2
- Full bathrooms:2
Heating and cooling
- Cooling:Central Air
- Heating:Central
Structure and exterior
- Year built:1941
Finances and disclosures
- Price:$1,150,000
New listings near 1115 N Niagara Street
- New
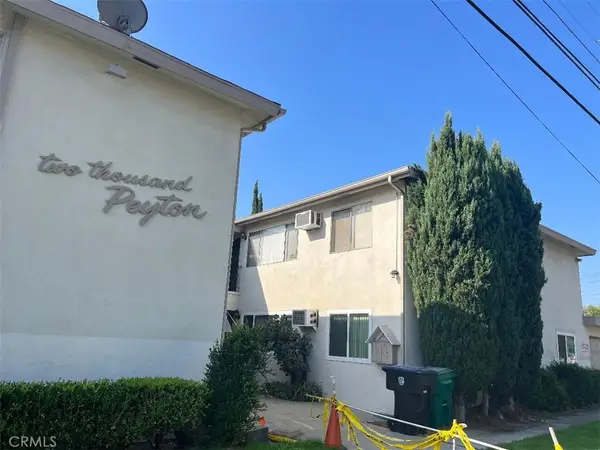 $2,890,000Active-- beds -- baths7,480 sq. ft.
$2,890,000Active-- beds -- baths7,480 sq. ft.2000 Peyton Avenue, Burbank, CA 91504
MLS# GD25234912Listed by: BOARDWALK PROPERTIES & INVESTM - New
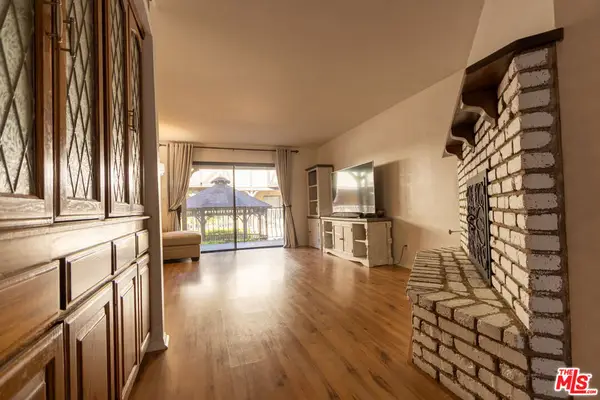 $820,000Active3 beds 3 baths1,562 sq. ft.
$820,000Active3 beds 3 baths1,562 sq. ft.645 E Magnolia Boulevard #E, Burbank, CA 91501
MLS# 25602947Listed by: BERKSHIRE HATHAWAY HOMESERVICES CALIFORNIA PROPERTIES - New
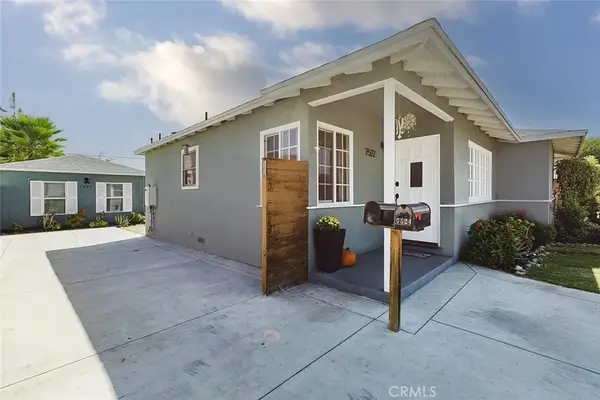 $1,095,000Active3 beds 2 baths1,429 sq. ft.
$1,095,000Active3 beds 2 baths1,429 sq. ft.7522 Security Avenue, Burbank, CA 91504
MLS# BB25230995Listed by: JOHNHART REAL ESTATE - New
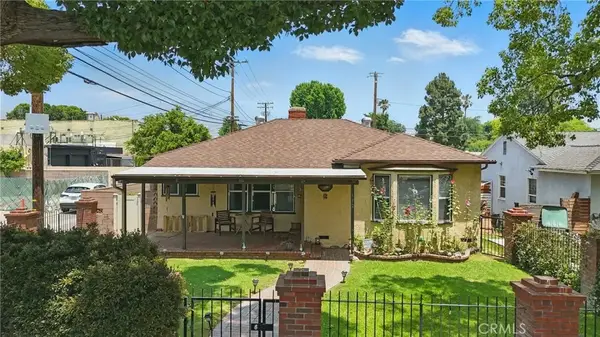 $1,220,000Active3 beds 2 baths1,701 sq. ft.
$1,220,000Active3 beds 2 baths1,701 sq. ft.532 N Reese, Burbank, CA 91506
MLS# BB25234221Listed by: PROFESSIONAL REALTY COMPANY - New
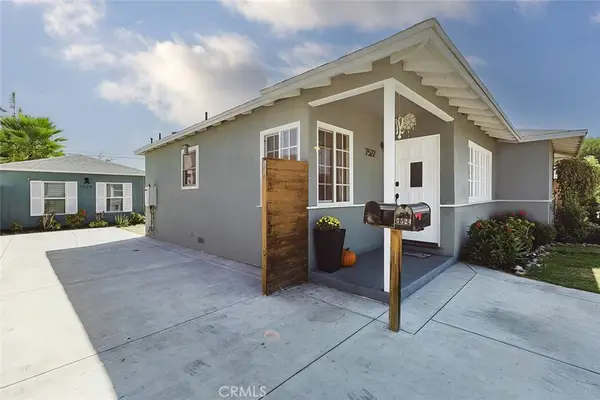 $1,095,000Active3 beds 2 baths1,429 sq. ft.
$1,095,000Active3 beds 2 baths1,429 sq. ft.7522 Security Avenue, Burbank, CA 91504
MLS# BB25230995Listed by: JOHNHART REAL ESTATE - New
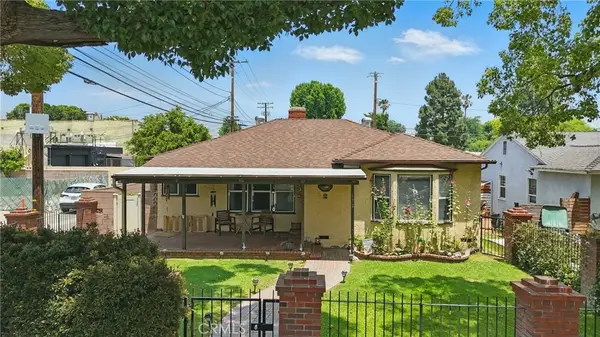 $1,220,000Active3 beds 2 baths1,701 sq. ft.
$1,220,000Active3 beds 2 baths1,701 sq. ft.532 N Reese, Burbank, CA 91506
MLS# BB25234221Listed by: PROFESSIONAL REALTY COMPANY - New
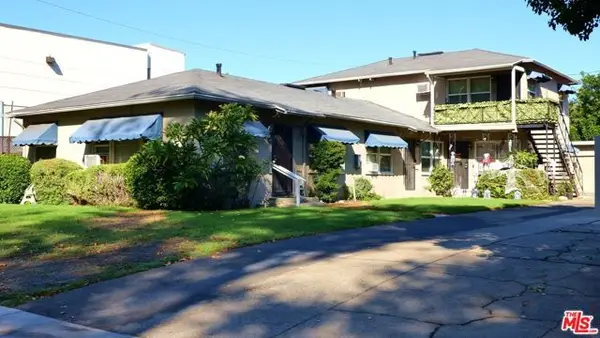 $1,199,000Active6 beds -- baths2,928 sq. ft.
$1,199,000Active6 beds -- baths2,928 sq. ft.1105 W Clark Avenue, Burbank, CA 91506
MLS# CL25600853Listed by: COLDWELL BANKER REALTY - New
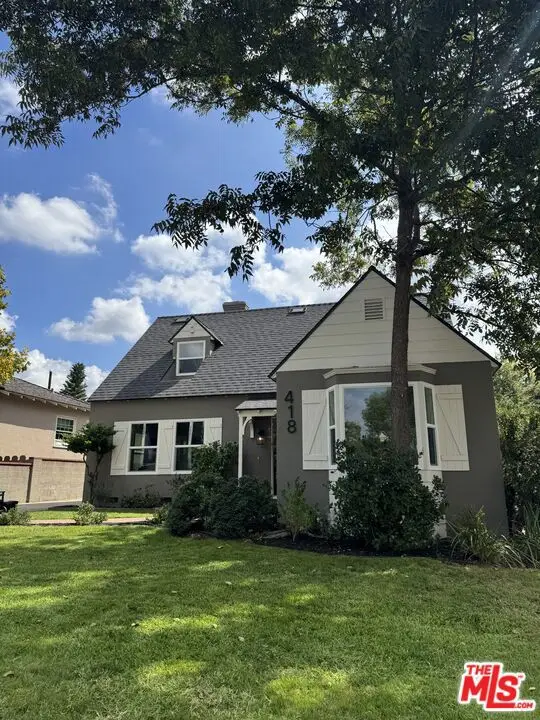 $1,399,000Active3 beds 2 baths1,782 sq. ft.
$1,399,000Active3 beds 2 baths1,782 sq. ft.418 Delaware Road, Burbank, CA 91504
MLS# CL25601529Listed by: THE CORE AGENCY - New
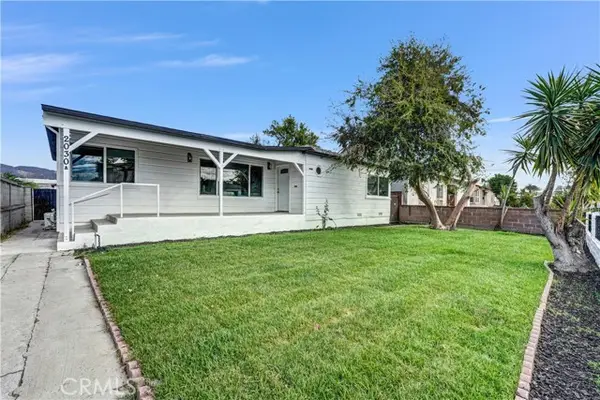 $1,350,000Active5 beds 3 baths2,221 sq. ft.
$1,350,000Active5 beds 3 baths2,221 sq. ft.2030 N Brighton, Burbank, CA 91504
MLS# CRCV25232502Listed by: TOP PRODUCERS REALTY PARTNERS - New
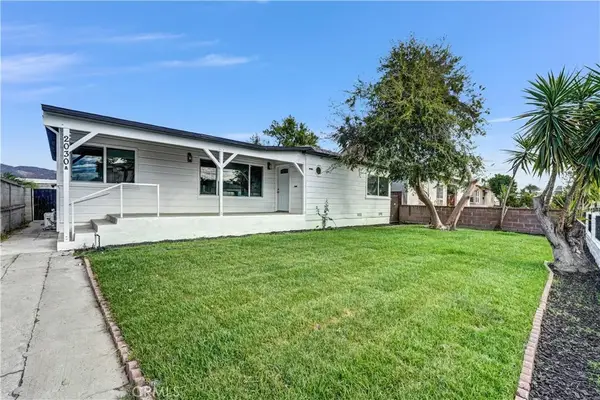 $1,350,000Active5 beds 3 baths2,221 sq. ft.
$1,350,000Active5 beds 3 baths2,221 sq. ft.2030 N Brighton, Burbank, CA 91504
MLS# CV25232502Listed by: TOP PRODUCERS REALTY PARTNERS
