114 S Lamer Street, Burbank, CA 91506
Local realty services provided by:Better Homes and Gardens Real Estate Royal & Associates
114 S Lamer Street,Burbank, CA 91506
$1,799,000
- 5 Beds
- 4 Baths
- 2,290 sq. ft.
- Single family
- Active
Listed by: sean morsi
Office: mor realty
MLS#:CRGD25226342
Source:CA_BRIDGEMLS
Price summary
- Price:$1,799,000
- Price per sq. ft.:$785.59
About this home
Fully remodeled house with a recently built ADU – A beautifully renovated property in the heart of Burbank, where convenience meets modern luxury. Ideally located within walking distance to the studios, shopping, and dining, this home offers a tranquil retreat with a private backyard and separate entrances for the main residence and ADU. Main House (3 Bed / 3 Bath) Renovated in 2022/23, the main home features an open-concept layout filled with natural light. Hardwood floors, recessed lighting, and high-end finishes create a warm, inviting atmosphere. The gourmet kitchen boasts stainless steel appliances, sleek countertops, and abundant storage-perfect for everyday living and entertaining. The private primary suite includes a spa-inspired ensuite, while two additional bedrooms and beautifully updated bathrooms complete the home. ADU (2 Bed / 1 Bath) Built in 2022/23, the fully permitted ADU offers versatile living options with its own private entrance. Ideal as a guesthouse, home office, or rental with its own fenced backyard. Outdoor Oasis The backyard is a serene escape designed for relaxation and entertaining-perfect for alfresco dining, morning coffee, or enjoying the shade of mature trees. Investment Potential With its separate ADU and prime Burbank location, this property
Contact an agent
Home facts
- Year built:1955
- Listing ID #:CRGD25226342
- Added:100 day(s) ago
- Updated:January 09, 2026 at 03:45 PM
Rooms and interior
- Bedrooms:5
- Total bathrooms:4
- Full bathrooms:4
- Living area:2,290 sq. ft.
Heating and cooling
- Cooling:Central Air
- Heating:Central
Structure and exterior
- Year built:1955
- Building area:2,290 sq. ft.
- Lot area:0.15 Acres
Finances and disclosures
- Price:$1,799,000
- Price per sq. ft.:$785.59
New listings near 114 S Lamer Street
- Open Sat, 12 to 4pmNew
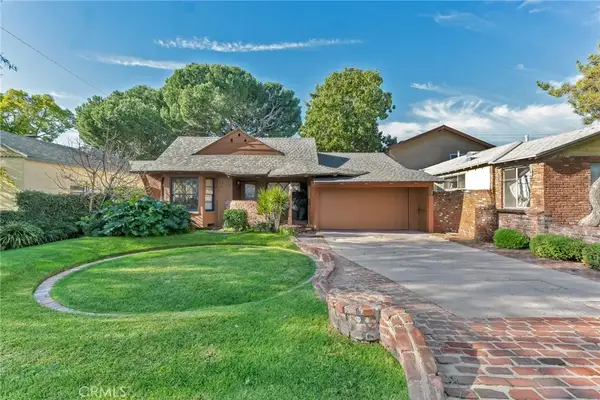 $1,395,000Active2 beds 2 baths1,473 sq. ft.
$1,395,000Active2 beds 2 baths1,473 sq. ft.613 N California, Burbank, CA 91505
MLS# SR26004569Listed by: RODEO REALTY 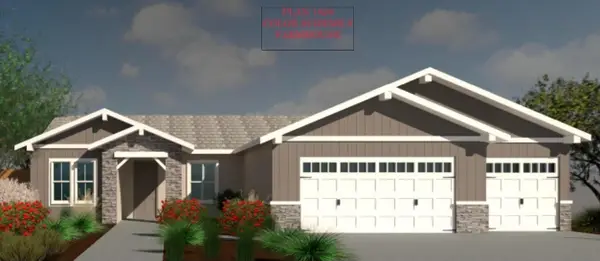 $541,440Pending3 beds -- baths1,828 sq. ft.
$541,440Pending3 beds -- baths1,828 sq. ft.1915 Evergreen Street, Kingsburg, CA 93631
MLS# 641894Listed by: LANDROCK REAL ESTATE, INC.- Open Sat, 1 to 4pmNew
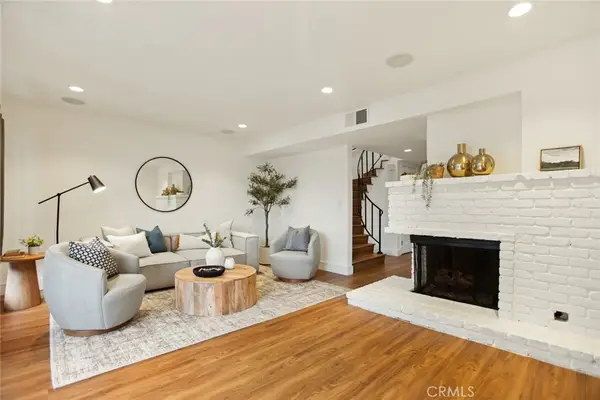 $799,000Active2 beds 3 baths1,307 sq. ft.
$799,000Active2 beds 3 baths1,307 sq. ft.230 Bethany #124, Burbank, CA 91504
MLS# SR26001502Listed by: EQUITY UNION - Open Sat, 1:30 to 4:30pmNew
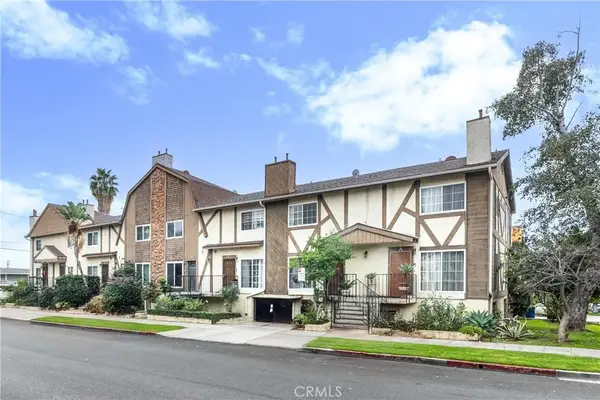 $678,000Active2 beds 3 baths1,080 sq. ft.
$678,000Active2 beds 3 baths1,080 sq. ft.311 S Fifth Street #D, Burbank, CA 91501
MLS# BB26003783Listed by: WEST COAST REALTY GROUP - Open Sat, 12 to 2pmNew
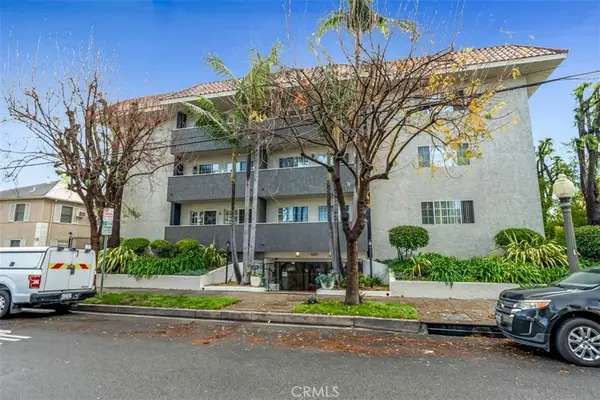 $735,000Active2 beds 2 baths1,037 sq. ft.
$735,000Active2 beds 2 baths1,037 sq. ft.4140 Warner Boulevard #208, Burbank, CA 91505
MLS# BB26002082Listed by: HOWARD REALTY GROUP - New
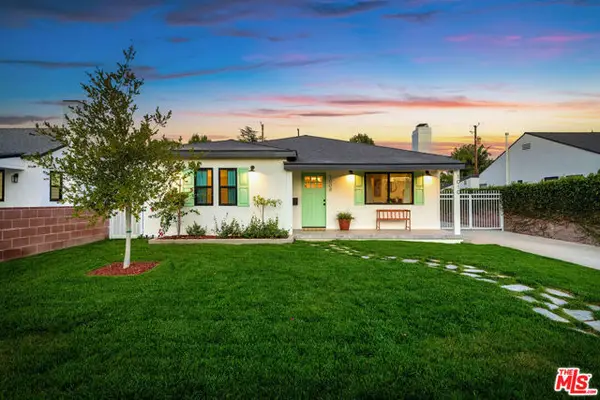 $1,850,000Active4 beds 3 baths1,941 sq. ft.
$1,850,000Active4 beds 3 baths1,941 sq. ft.1008 N Catalina Street, Burbank, CA 91505
MLS# CL26633145Listed by: COMPASS - New
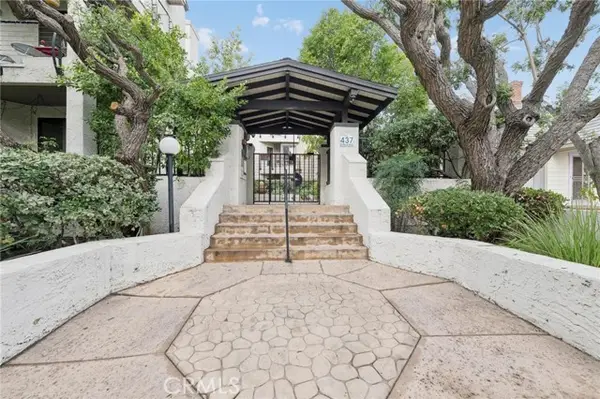 $599,000Active1 beds 2 baths900 sq. ft.
$599,000Active1 beds 2 baths900 sq. ft.437 E Palm #308, Burbank, CA 91501
MLS# CRBB26003191Listed by: EQUITY UNION - New
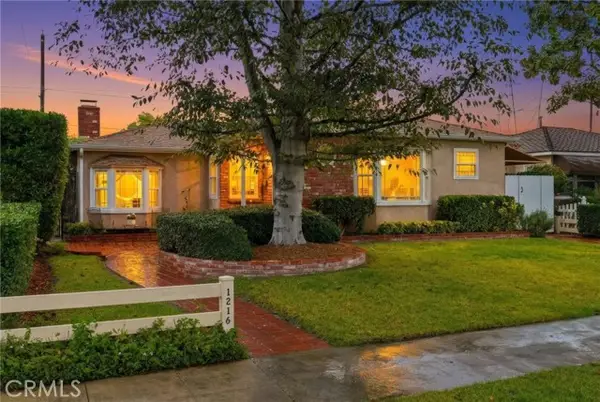 $1,229,000Active3 beds 2 baths1,638 sq. ft.
$1,229,000Active3 beds 2 baths1,638 sq. ft.1216 N Valley Street, Burbank, CA 91505
MLS# CRSR26002285Listed by: LANDON REALTY GROUP - Open Sun, 1 to 4pmNew
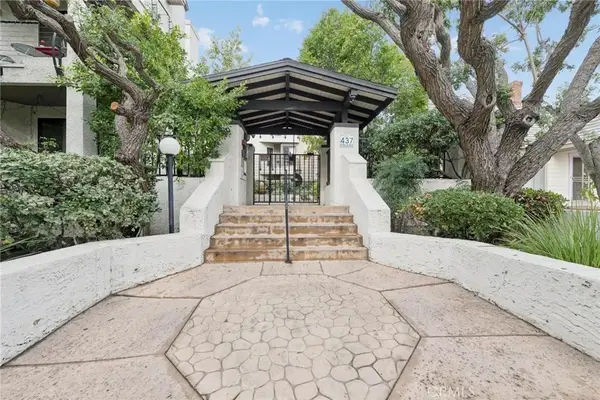 $599,000Active1 beds 2 baths900 sq. ft.
$599,000Active1 beds 2 baths900 sq. ft.437 E Palm #308, Burbank, CA 91501
MLS# BB26003191Listed by: EQUITY UNION - Open Sat, 12 to 3pmNew
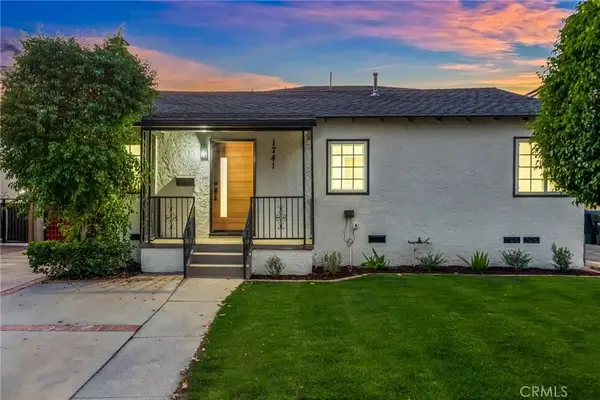 $1,399,900Active4 beds 3 baths1,912 sq. ft.
$1,399,900Active4 beds 3 baths1,912 sq. ft.1741 N Rose, Burbank, CA 91505
MLS# DW26002714Listed by: REALTY ONE GROUP UNITED
