1311 N Griffith Park Drive, Burbank, CA 91506
Local realty services provided by:Better Homes and Gardens Real Estate Royal & Associates
Listed by: jeffrey hartman
Office: real brokerage technologies, inc.
MLS#:CRSR25180887
Source:Bay East, CCAR, bridgeMLS
Price summary
- Price:$995,000
- Price per sq. ft.:$908.68
About this home
Welcome to this delightful Mid-Century Pool Home on a tree lined cul-de-sac street in one of Burbank’s most desired pockets. Available for the first time in over 50 years, this freshly painted quintessential Burbank bungalow features an open floor plan, detailed built-ins, central AC and heat, a newer roof, double pane windows, RV parking driveway, and a detached garage ideal for a potential ADU conversion, and more. The opportunities for entertaining, enjoying with loved ones, or just relaxing with an indoor/outdoor lifestyle are endless. Relish dinners on the back patio alfresco under the stars, cool off during warm Summer days or nights in the invigorating pool, and enjoy the shade and fragrance of a mature orange tree in the backyard. Just minutes from the Chandler Bikeway, Magnolia Park’s shops and cafés, Costco, Downtown Burbank, and with quick access to the 5 and 134 freeways, all within the sought-after Burbank school district. Sale As Is.
Contact an agent
Home facts
- Year built:1950
- Listing ID #:CRSR25180887
- Added:195 day(s) ago
- Updated:February 16, 2026 at 08:53 AM
Rooms and interior
- Bedrooms:3
- Total bathrooms:2
- Full bathrooms:2
- Kitchen Description:Dishwasher, Gas Range, Microwave
- Living area:1,095 sq. ft.
Heating and cooling
- Cooling:Ceiling Fan(s), Central Air
- Heating:Central
Structure and exterior
- Year built:1950
- Building area:1,095 sq. ft.
- Lot area:0.14 Acres
- Architectural Style:Single Family Residence, Traditional
- Levels:1 Story, 1 Story
Finances and disclosures
- Price:$995,000
- Price per sq. ft.:$908.68
Features and amenities
- Appliances:Dishwasher, Gas Range, Microwave
- Amenities:Storage
- Pool features:In Ground
New listings near 1311 N Griffith Park Drive
- New
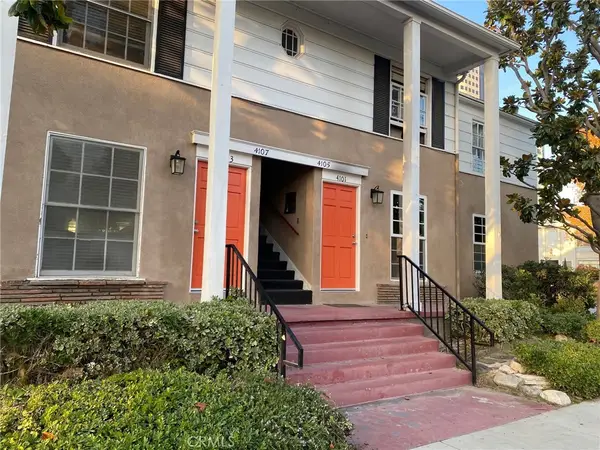 $1,600,000Active-- beds -- baths3,812 sq. ft.
$1,600,000Active-- beds -- baths3,812 sq. ft.4101 W National, Burbank, CA 91505
MLS# GD26041806Listed by: KELLER WILLIAMS R. E. SERVICES - New
 $949,000Active2 beds 1 baths1,135 sq. ft.
$949,000Active2 beds 1 baths1,135 sq. ft.249 W Santa Anita, Burbank, CA 91502
MLS# SR26041674Listed by: FIRST CLASS REAL ESTATE - Open Sat, 11am to 2pmNew
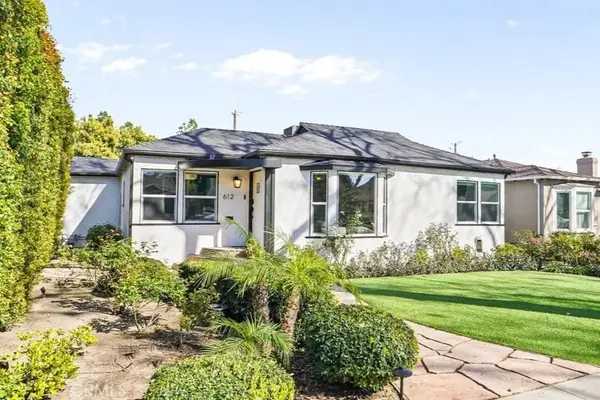 $1,499,000Active3 beds 2 baths1,589 sq. ft.
$1,499,000Active3 beds 2 baths1,589 sq. ft.612 S Mariposa Street, Burbank, CA 91506
MLS# BB26040960Listed by: REMAX EMPOWER - Open Sat, 1 to 4pmNew
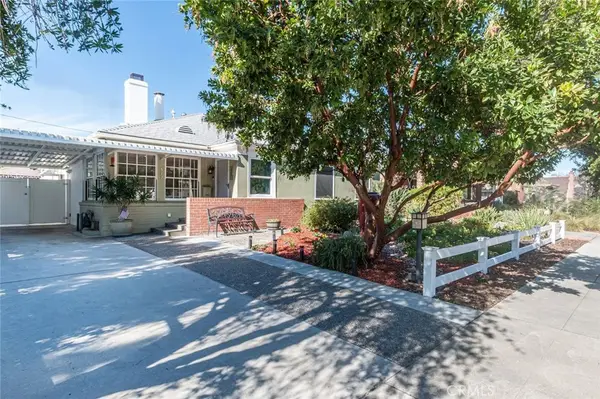 $1,499,900Active3 beds 3 baths1,925 sq. ft.
$1,499,900Active3 beds 3 baths1,925 sq. ft.517 S Griffith Park, Burbank, CA 91506
MLS# BB26038076Listed by: MEDIA WEST REALTY,INC. - New
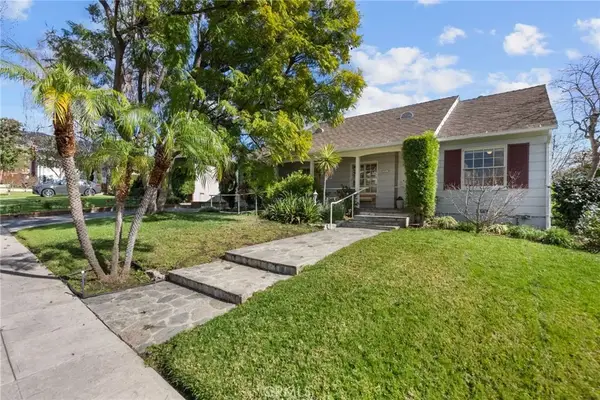 $1,325,000Active3 beds 2 baths1,591 sq. ft.
$1,325,000Active3 beds 2 baths1,591 sq. ft.430 Tufts, Burbank, CA 91504
MLS# SR26041477Listed by: COMPASS - New
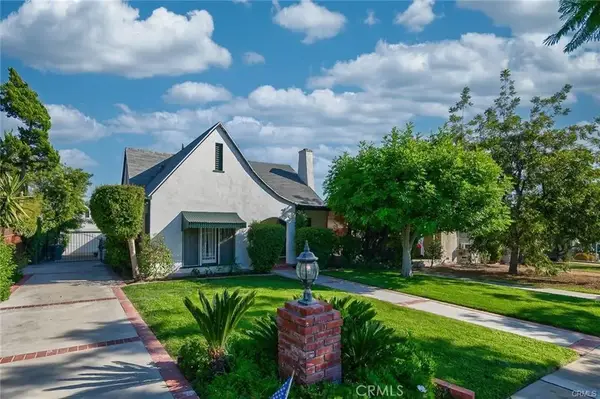 $1,598,000Active4 beds 3 baths2,129 sq. ft.
$1,598,000Active4 beds 3 baths2,129 sq. ft.1042 E Tujunga #1, Burbank, CA 91501
MLS# SB26034556Listed by: THE REALESTATE GROUP - Open Sat, 2 to 4pmNew
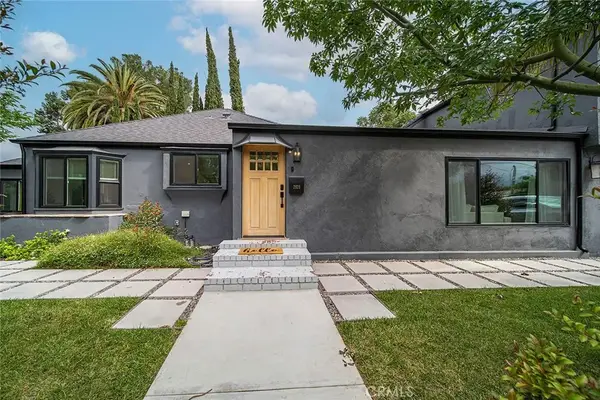 $1,895,000Active4 beds 3 baths2,100 sq. ft.
$1,895,000Active4 beds 3 baths2,100 sq. ft.2925 W Oak, Burbank, CA 91505
MLS# GD26040187Listed by: HOMESMART EVERGREEN REALTY - Open Sun, 2 to 4pmNew
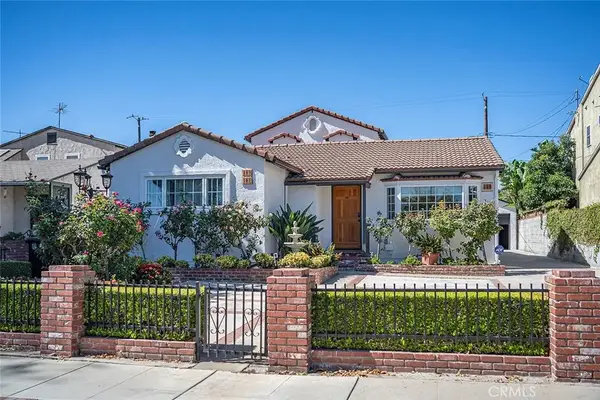 $1,995,000Active7 beds 3 baths2,835 sq. ft.
$1,995,000Active7 beds 3 baths2,835 sq. ft.409 N Avon, Burbank, CA 91505
MLS# GD26041193Listed by: HOMESMART EVERGREEN REALTY - Open Thu, 10am to 2pmNew
 $1,765,000Active3 beds 3 baths2,289 sq. ft.
$1,765,000Active3 beds 3 baths2,289 sq. ft.1321 W Valleyheart Drive, Burbank, CA 91506
MLS# SR26030706Listed by: HOMESMART EVERGREEN REALTY - Open Sat, 1 to 4pmNew
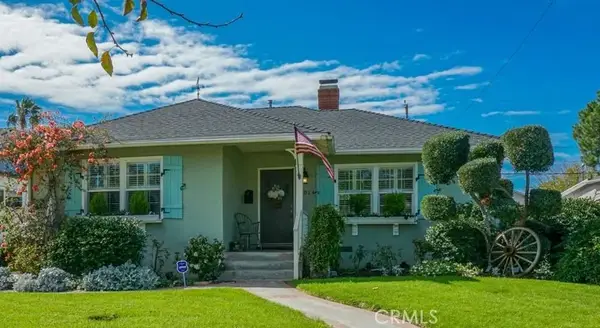 $1,299,000Active3 beds 2 baths1,422 sq. ft.
$1,299,000Active3 beds 2 baths1,422 sq. ft.401 S Orchard Drive, Burbank, CA 91506
MLS# BB26039599Listed by: KELLER WILLIAMS REALTY WORLD MEDIA CENTER

