1315 N Ontario Street, Burbank, CA 91505
Local realty services provided by:Better Homes and Gardens Real Estate Haven Properties
1315 N Ontario Street,Burbank, CA 91505
$1,365,000
- 3 Beds
- 2 Baths
- 1,460 sq. ft.
- Single family
- Active
Listed by:michelle chavoor
Office:compass
MLS#:P1-23300
Source:CRMLS
Price summary
- Price:$1,365,000
- Price per sq. ft.:$934.93
About this home
Welcome to this thoughtfully updated 3-bedroom, 2-bathroom pool home in the heart of Burbank. Spanning 1,460 sq ft, this residence seamlessly blends original character with modern upgrades, including hardwood floors, recessed lighting, and an ideal, flowing layout.The living room is warm and inviting--a perfect place to relax, catch up with loved ones, or enjoy your favorite shows. With a comfortable and open atmosphere, it serves as the heart of the home and effortlessly connects to the dining and kitchen areas.Just beyond, the updated kitchen--remodeled in 2013--offers both style and functionality. It features newer appliances, ample cabinetry, a large pantry, utility closet, and even a dedicated wine storage area. The adjacent dining space is bright and airy, illuminated by a stunning skylight that not only brings in natural light but also enhances the ceiling height and ambiance.Two spacious bedrooms and a full bath are located off the main hallway--ideal for guests, family members, or a home office. Each room offers generous closet space and convenient access to the beautifully updated hall bath.Privately situated at the rear of the home, the primary suite is a true sanctuary. Featuring vaulted ceilings, a fireplace, and two sets of French doors that open to the backyard, this retreat blends comfort and luxury. The suite also includes a spacious closet and an ensuite bath with an oversized shower and contemporary finishes.The nearly 7,000 sq ft lot offers a resort-style backyard--perfect for year-round entertaining. Enjoy a large patio ideal for al fresco dining, a sparkling swimming pool, grassy area with citrus trees, and a cozy outdoor fireplace.Located close to top-rated Burbank schools, beloved local spots like the Ugly Mug, and a variety of shopping and dining options, this is the Burbank opportunity you've been waiting for!
Contact an agent
Home facts
- Year built:1939
- Listing ID #:P1-23300
- Added:55 day(s) ago
- Updated:September 12, 2025 at 05:23 PM
Rooms and interior
- Bedrooms:3
- Total bathrooms:2
- Full bathrooms:2
- Living area:1,460 sq. ft.
Heating and cooling
- Cooling:Central Air
- Heating:Central Furnace
Structure and exterior
- Year built:1939
- Building area:1,460 sq. ft.
- Lot area:0.16 Acres
Utilities
- Water:Public
- Sewer:Public Sewer
Finances and disclosures
- Price:$1,365,000
- Price per sq. ft.:$934.93
New listings near 1315 N Ontario Street
- New
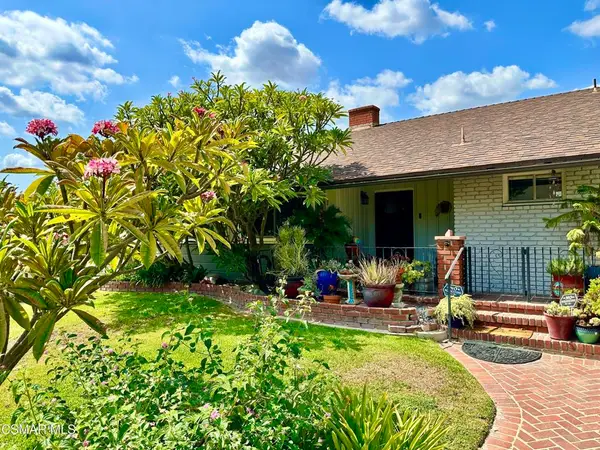 $1,299,000Active3 beds 2 baths1,508 sq. ft.
$1,299,000Active3 beds 2 baths1,508 sq. ft.707 Irving Drive, Burbank, CA 91504
MLS# 225004645Listed by: EXP REALTY OF CALIFORNIA INC - Open Sun, 1:30 to 4:30pmNew
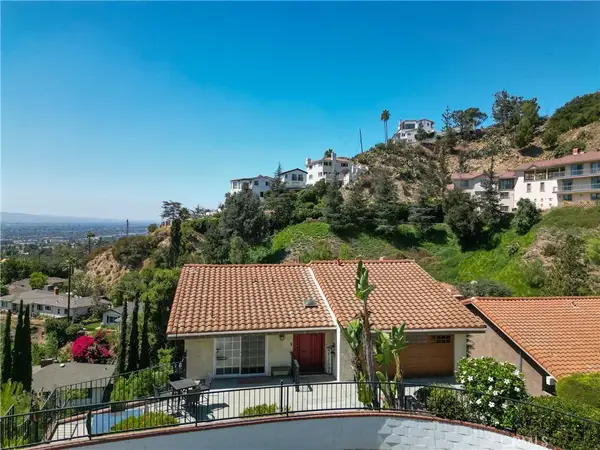 $2,190,000Active5 beds 5 baths3,686 sq. ft.
$2,190,000Active5 beds 5 baths3,686 sq. ft.1218 E Tujunga Avenue, Burbank, CA 91501
MLS# GD25214915Listed by: RE/MAX TRI-CITY REALTY - Open Sun, 1 to 4pmNew
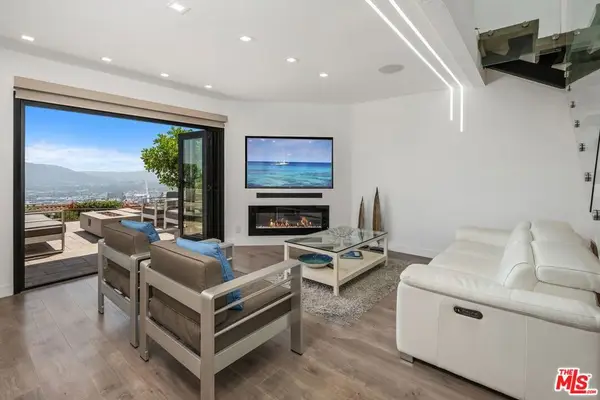 $1,150,000Active2 beds 3 baths1,416 sq. ft.
$1,150,000Active2 beds 3 baths1,416 sq. ft.1703 Camino De Villas, Burbank, CA 91501
MLS# 25590609Listed by: COLDWELL BANKER REALTY - New
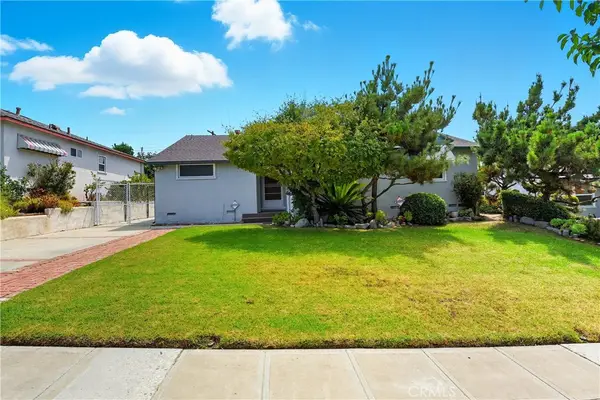 $1,500,000Active3 beds 2 baths1,917 sq. ft.
$1,500,000Active3 beds 2 baths1,917 sq. ft.812 Uclan Drive, Burbank, CA 91504
MLS# SR25215264Listed by: COLDWELL BANKER QUALITY PROPERTIES - New
 $1,500,000Active3 beds 2 baths1,917 sq. ft.
$1,500,000Active3 beds 2 baths1,917 sq. ft.812 Uclan Drive, Burbank, CA 91504
MLS# SR25215264Listed by: COLDWELL BANKER QUALITY PROPERTIES - Open Sun, 2 to 5pmNew
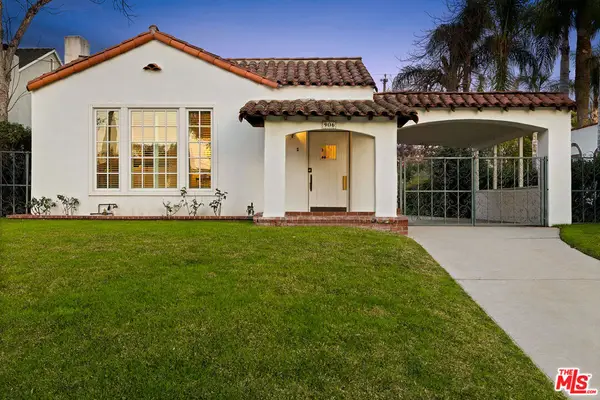 $1,250,000Active2 beds 1 baths1,170 sq. ft.
$1,250,000Active2 beds 1 baths1,170 sq. ft.906 N Ford Street, Burbank, CA 91505
MLS# 25591025Listed by: COMPASS - Open Sun, 1:30 to 4:30pmNew
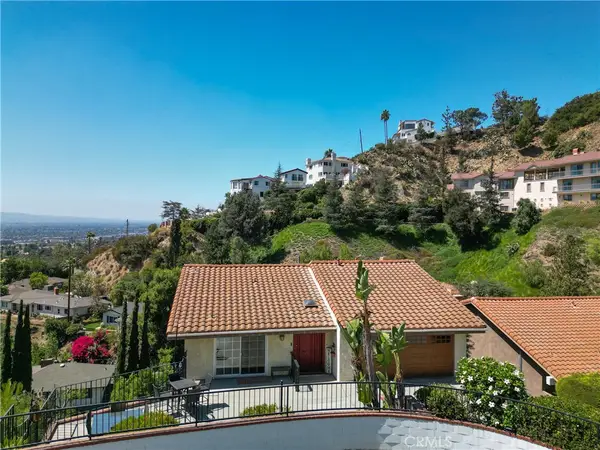 $2,190,000Active5 beds 5 baths3,686 sq. ft.
$2,190,000Active5 beds 5 baths3,686 sq. ft.1218 E Tujunga Avenue, Burbank, CA 91501
MLS# GD25214915Listed by: RE/MAX TRI-CITY REALTY - New
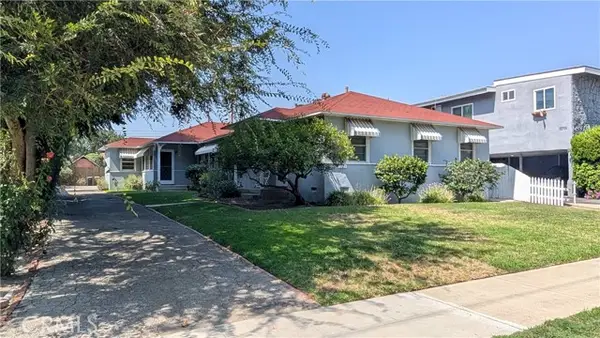 $1,484,900Active4 beds -- baths2,400 sq. ft.
$1,484,900Active4 beds -- baths2,400 sq. ft.1025 W Clark Avenue, Burbank, CA 91506
MLS# CRBB25195601Listed by: BARRY BURNETT REALTY, INC. - New
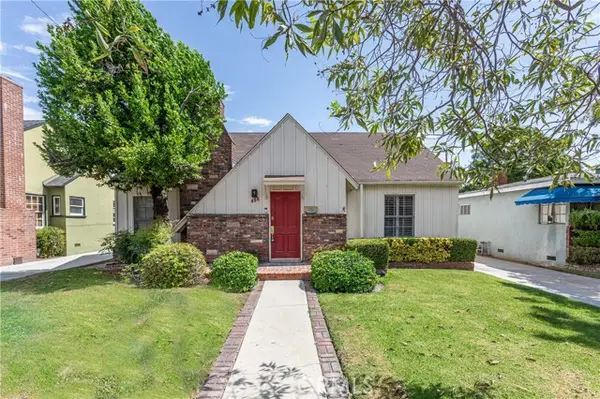 $1,479,000Active3 beds 2 baths2,039 sq. ft.
$1,479,000Active3 beds 2 baths2,039 sq. ft.406 S Sparks Street, Burbank, CA 91506
MLS# CRBB25206753Listed by: MEDIA WEST REALTY,INC. - New
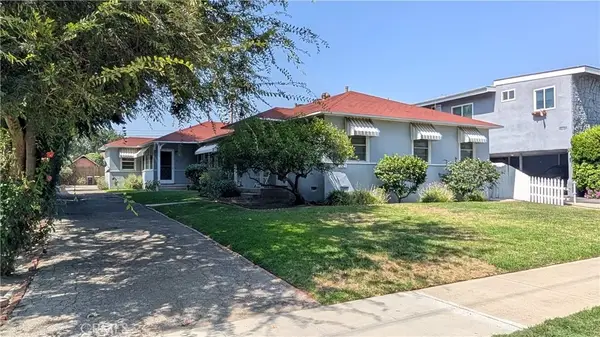 $1,484,900Active4 beds 4 baths
$1,484,900Active4 beds 4 baths1025 W Clark Avenue, Burbank, CA 91506
MLS# BB25195601Listed by: BARRY BURNETT REALTY, INC.
