1520 W Riverside Drive West, Burbank, CA 91506
Local realty services provided by:Better Homes and Gardens Real Estate Clarity
1520 W Riverside Drive West,Burbank, CA 91506
$1,399,000
- 3 Beds
- 2 Baths
- 1,327 sq. ft.
- Single family
- Active
Listed by: alisa cunningham
Office: douglas elliman of california, inc.
MLS#:BB25229208
Source:San Diego MLS via CRMLS
Price summary
- Price:$1,399,000
- Price per sq. ft.:$1,054.26
About this home
On a pretty tree lined street, this mid century pool home in the Rancho Equestrian District has been completely remodeled and upgraded and is strolling distance to Disney. Gorgeous curb appeal leads you into a modern contemporary home, with an ideal circular floor plan. The living room with large picture window (to watch the parade of horses go by) has a fireplace and opens to the dining room. The newer chefs kitchen features soapstone Quartz counters, glass tiles, and a full suite of appliances including a drawer microwave and wine fridge. Hardwood floors throughout with the bedrooms also having plantation shutters. The well-appointed primary bath with marble counter has a deep soaking tub. The best part of the day: throw open the French doors to your tropical paradise with Hawaiian inspired landscaping and enjoy morning coffee or cocktails by the heated pebble-tec pool. Exceedingly private, the backyard has 8 foot Redwood fencing, a 33 Ficus hedge and a wall of Hollywood Juniper. Newer roof, Milgard windows, and insulated attic. Updated electrical and lighting. 2 car detached garage. Blocks to cafs, coffee houses, shopping, tennis, ice skating, basketball courts and childrens playground, parks and LILA private school. Minutes to DTLA. Close to Griffith Park (quick access over the horse bridge to 50 miles of trails), the Equestrian Center and all the studios: Disney, Warner Bros, Nickelodeon, NBCUniversal. Legendary Burbank schools and services. The perfect neighborhood for living the good life!
Contact an agent
Home facts
- Year built:1951
- Listing ID #:BB25229208
- Added:94 day(s) ago
- Updated:January 11, 2026 at 04:30 AM
Rooms and interior
- Bedrooms:3
- Total bathrooms:2
- Full bathrooms:1
- Half bathrooms:1
- Living area:1,327 sq. ft.
Heating and cooling
- Cooling:Central Forced Air
- Heating:Forced Air Unit
Structure and exterior
- Year built:1951
- Building area:1,327 sq. ft.
Utilities
- Water:Public
- Sewer:Public Sewer
Finances and disclosures
- Price:$1,399,000
- Price per sq. ft.:$1,054.26
New listings near 1520 W Riverside Drive West
- Open Thu, 10am to 1pmNew
 $719,950Active2 beds 2 baths1,231 sq. ft.
$719,950Active2 beds 2 baths1,231 sq. ft.635 E Magnolia #B, Burbank, CA 91501
MLS# BB26006020Listed by: PRODIGY REALTY GROUP INC. - Open Thu, 10am to 1pmNew
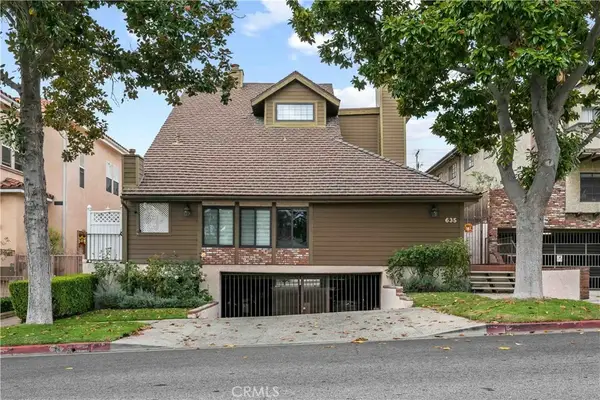 $719,950Active2 beds 2 baths1,231 sq. ft.
$719,950Active2 beds 2 baths1,231 sq. ft.635 E Magnolia #B, Burbank, CA 91501
MLS# BB26006020Listed by: PRODIGY REALTY GROUP INC. - New
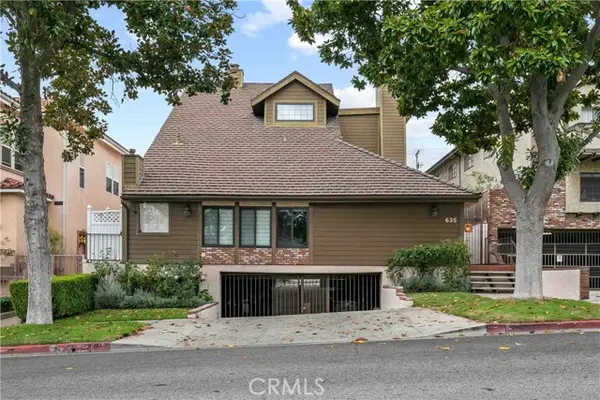 $719,950Active2 beds 2 baths1,231 sq. ft.
$719,950Active2 beds 2 baths1,231 sq. ft.635 E Magnolia #B, Burbank, CA 91501
MLS# CRBB26006020Listed by: PRODIGY REALTY GROUP INC. - New
 $719,950Active2 beds 2 baths1,231 sq. ft.
$719,950Active2 beds 2 baths1,231 sq. ft.635 E Magnolia #B, Burbank, CA 91501
MLS# CRBB26006020Listed by: PRODIGY REALTY GROUP INC. - Open Sun, 12 to 2:30pmNew
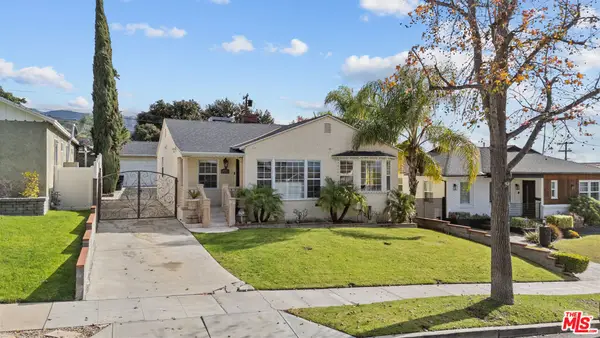 $1,595,000Active3 beds 2 baths1,592 sq. ft.
$1,595,000Active3 beds 2 baths1,592 sq. ft.2640 N Keystone Street, Burbank, CA 91504
MLS# 26633881Listed by: EXP COMMERCIAL OF CALIFORNIA, INC. - Open Sun, 1 to 4:30pmNew
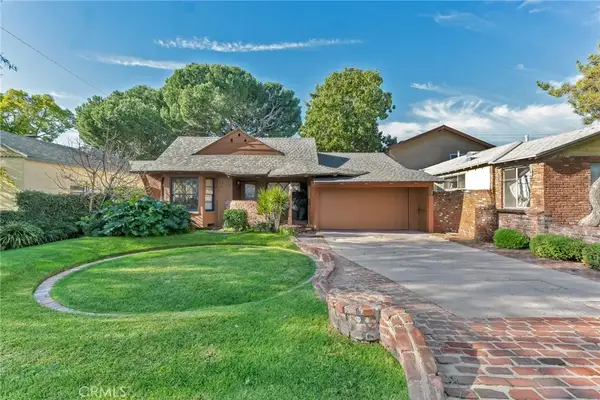 $1,395,000Active2 beds 2 baths1,473 sq. ft.
$1,395,000Active2 beds 2 baths1,473 sq. ft.613 N California, Burbank, CA 91505
MLS# SR26004569Listed by: RODEO REALTY 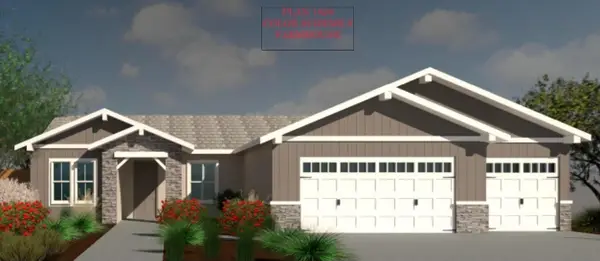 $541,440Pending3 beds -- baths1,828 sq. ft.
$541,440Pending3 beds -- baths1,828 sq. ft.1915 Evergreen Street, Kingsburg, CA 93631
MLS# 641894Listed by: LANDROCK REAL ESTATE, INC.- Open Sun, 1 to 4pmNew
 $799,000Active2 beds 3 baths1,307 sq. ft.
$799,000Active2 beds 3 baths1,307 sq. ft.230 Bethany #124, Burbank, CA 91504
MLS# SR26001502Listed by: EQUITY UNION - Open Sun, 1 to 4pmNew
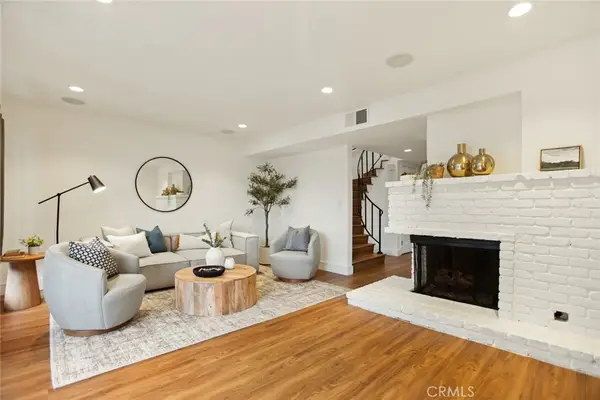 $799,000Active2 beds 3 baths1,307 sq. ft.
$799,000Active2 beds 3 baths1,307 sq. ft.230 Bethany #124, Burbank, CA 91504
MLS# SR26001502Listed by: EQUITY UNION - Open Sun, 1:30 to 4:30pmNew
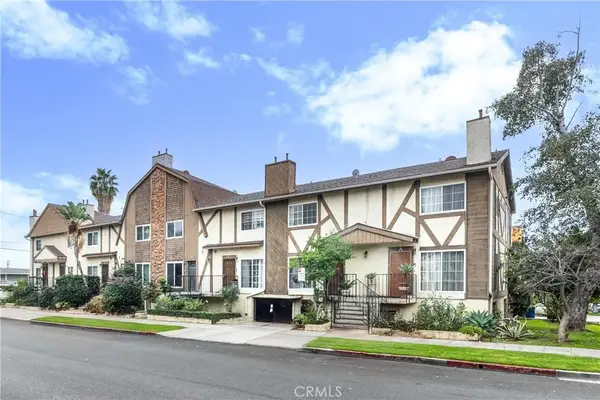 $678,000Active2 beds 3 baths1,080 sq. ft.
$678,000Active2 beds 3 baths1,080 sq. ft.311 S Fifth Street #D, Burbank, CA 91501
MLS# BB26003783Listed by: WEST COAST REALTY GROUP
