1527 N Avon Street, Burbank, CA 91505
Local realty services provided by:Better Homes and Gardens Real Estate Royal & Associates
1527 N Avon Street,Burbank, CA 91505
$1,150,000
- 4 Beds
- 1 Baths
- 1,264 sq. ft.
- Single family
- Pending
Listed by: grace miranda
Office: keller williams realty world media center
MLS#:CRBB25232217
Source:CA_BRIDGEMLS
Price summary
- Price:$1,150,000
- Price per sq. ft.:$909.81
About this home
Sweet 4 bedroom home with an amazing location in beautiful Burbank. This home has so many upgrades with newer windows & window coverings, refinished hardwood floors, fresh paint, new stove, updated electrical, you name it! The possibilities here are endless with a detached garage at the rear of the property off the alley (think ADU potential), loads of parking, a large yard, and a vintage "mini house" that is about 120 square feet. The "mini house" has been redone with new floors, lighting, window, and has a decorative fireplace-- ideal as an office, home gym, or playroom. The living room has a beautiful fireplace (considered decorative), a formal dining room, and a generous sized kitchen with fresh paint and floor, and updated cabinet hardware. There is even space for a breakfast area there. The three main bedrooms also have hardwood floors, and the 4th bedroom (per tax records) is a step down that may have been an enclosed patio at some point in the past. The main bath has been beautifully updated with tile shower/tub combination, and new vanity. This street is lovely and there is a darling front porch for you to sit on in the mornings to enjoy your coffee and greet the neighbors as they walk by. Come make this yours today!
Contact an agent
Home facts
- Year built:1940
- Listing ID #:CRBB25232217
- Added:150 day(s) ago
- Updated:January 09, 2026 at 09:02 AM
Rooms and interior
- Bedrooms:4
- Total bathrooms:1
- Full bathrooms:1
- Living area:1,264 sq. ft.
Heating and cooling
- Cooling:Ceiling Fan(s), Wall/Window Unit(s)
- Heating:Floor Furnace
Structure and exterior
- Year built:1940
- Building area:1,264 sq. ft.
- Lot area:0.15 Acres
Finances and disclosures
- Price:$1,150,000
- Price per sq. ft.:$909.81
New listings near 1527 N Avon Street
- Open Sat, 12 to 4pmNew
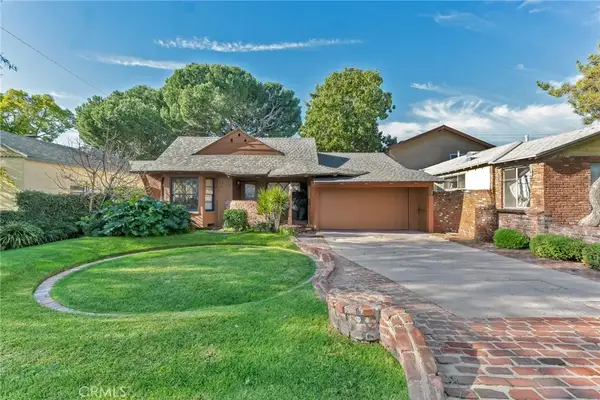 $1,395,000Active2 beds 2 baths1,473 sq. ft.
$1,395,000Active2 beds 2 baths1,473 sq. ft.613 N California, Burbank, CA 91505
MLS# SR26004569Listed by: RODEO REALTY 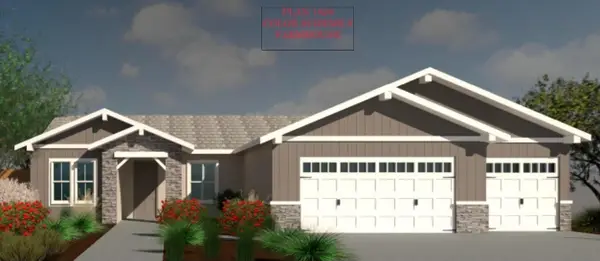 $541,440Pending3 beds -- baths1,828 sq. ft.
$541,440Pending3 beds -- baths1,828 sq. ft.1915 Evergreen Street, Kingsburg, CA 93631
MLS# 641894Listed by: LANDROCK REAL ESTATE, INC.- Open Sat, 1 to 4pmNew
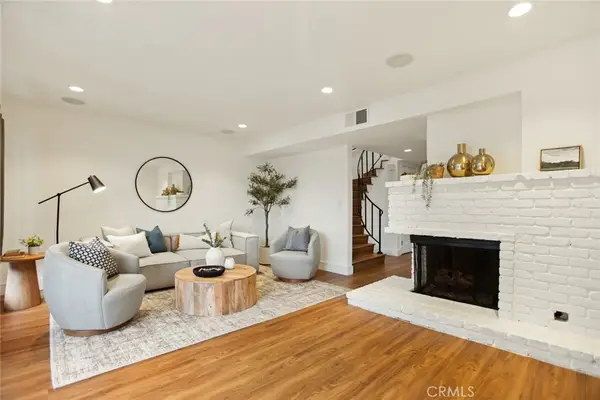 $799,000Active2 beds 3 baths1,307 sq. ft.
$799,000Active2 beds 3 baths1,307 sq. ft.230 Bethany #124, Burbank, CA 91504
MLS# SR26001502Listed by: EQUITY UNION - Open Sat, 1 to 4pmNew
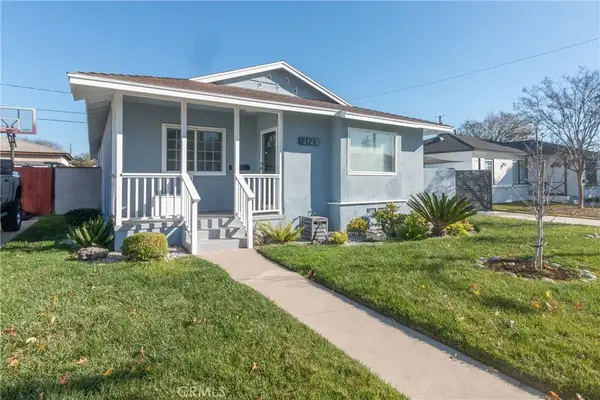 $1,249,999Active4 beds 2 baths2,046 sq. ft.
$1,249,999Active4 beds 2 baths2,046 sq. ft.2124 N Dymond, Burbank, CA 91505
MLS# BB26002360Listed by: MEDIA WEST REALTY,INC. - New
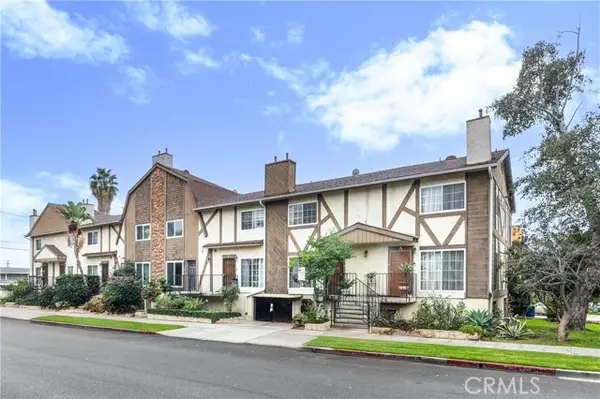 $678,000Active2 beds 3 baths1,080 sq. ft.
$678,000Active2 beds 3 baths1,080 sq. ft.311 S Fifth Street #D, Burbank, CA 91501
MLS# CRBB26003783Listed by: WEST COAST REALTY GROUP - Open Sat, 12 to 2pmNew
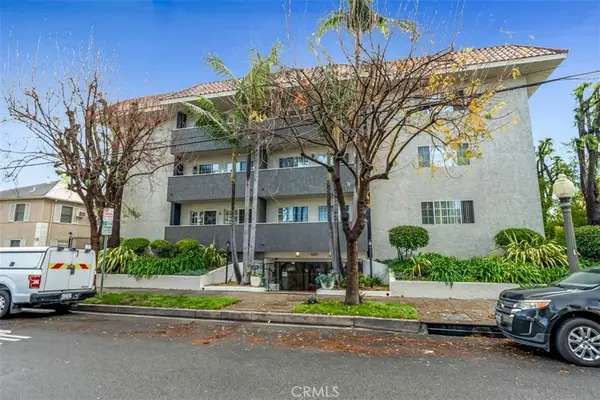 $735,000Active2 beds 2 baths1,037 sq. ft.
$735,000Active2 beds 2 baths1,037 sq. ft.4140 Warner Boulevard #208, Burbank, CA 91505
MLS# BB26002082Listed by: HOWARD REALTY GROUP - New
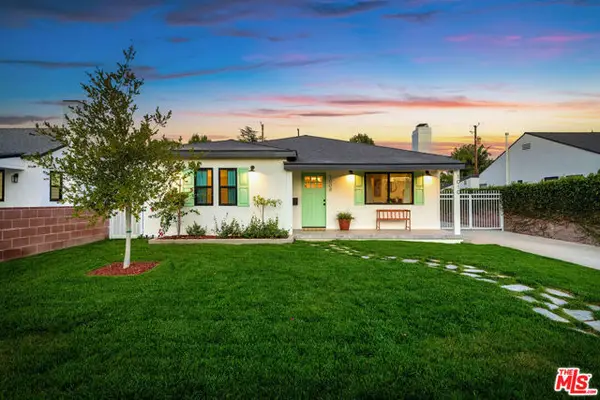 $1,850,000Active4 beds 3 baths1,941 sq. ft.
$1,850,000Active4 beds 3 baths1,941 sq. ft.1008 N Catalina Street, Burbank, CA 91505
MLS# CL26633145Listed by: COMPASS - New
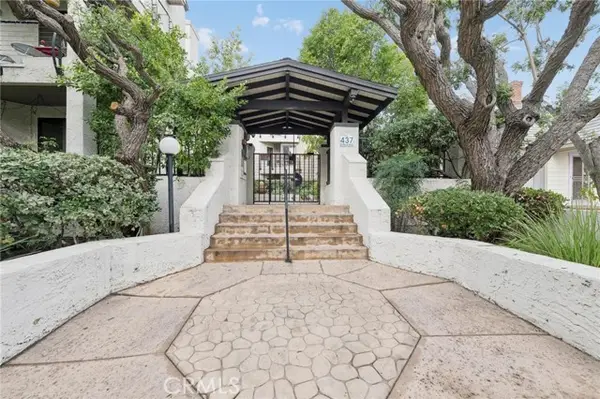 $599,000Active1 beds 2 baths900 sq. ft.
$599,000Active1 beds 2 baths900 sq. ft.437 E Palm #308, Burbank, CA 91501
MLS# CRBB26003191Listed by: EQUITY UNION - New
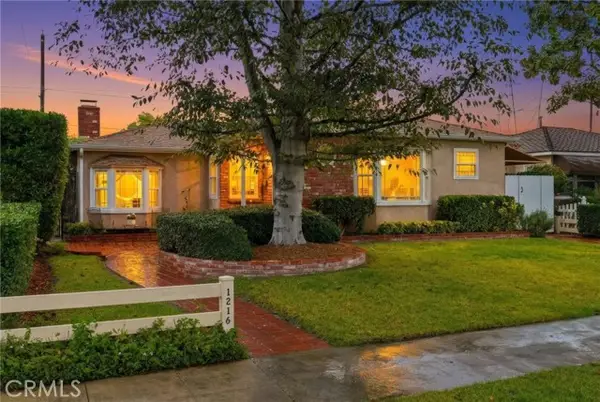 $1,229,000Active3 beds 2 baths1,638 sq. ft.
$1,229,000Active3 beds 2 baths1,638 sq. ft.1216 N Valley Street, Burbank, CA 91505
MLS# CRSR26002285Listed by: LANDON REALTY GROUP - Open Sun, 1 to 4pmNew
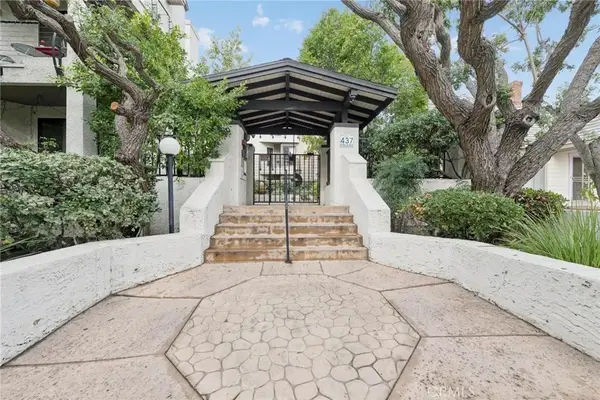 $599,000Active1 beds 2 baths900 sq. ft.
$599,000Active1 beds 2 baths900 sq. ft.437 E Palm #308, Burbank, CA 91501
MLS# BB26003191Listed by: EQUITY UNION
