1809 Peyton Avenue #313, Burbank, CA 91504
Local realty services provided by:Better Homes and Gardens Real Estate Royal & Associates
1809 Peyton Avenue #313,Burbank, CA 91504
$659,000
- 2 Beds
- 2 Baths
- 1,227 sq. ft.
- Condominium
- Pending
Listed by: grace miranda, tobi dobie
Office: keller williams realty world media center
MLS#:CRBB25228628
Source:CAMAXMLS
Price summary
- Price:$659,000
- Price per sq. ft.:$537.08
- Monthly HOA dues:$567
About this home
Bright & Spacious Chalet-Style Top-Floor Condo in Burbank. This inviting top-floor condo captures a chalet-inspired feel with soaring vaulted ceilings, natural light, and a decorative fireplace, creating a cozy mountain retreat ambiance seldom found in urban settings. The home features 2 bedrooms, 2 bathrooms, a charming kitchen, a walk-in closet, and the convenience of in-unit laundry. Nestled at the rear of the complex for added privacy and mountain views, the residence features two welcoming outdoor spaces, accessible from both the living room and bedrooms-perfect for relaxing with morning coffee or enjoying evening sunset views. The location is unbeatable: just three blocks from Starbucks, close to Earthwalk Park, and minutes from McCambridge Park's pool, tennis, and basketball courts. You'll appreciate easy freeway access, proximity to the Empire Shopping Center, Media City Mall, AMC Theatres, countless dining options, and major studios. This complex is surrounded by lush trees and flowers, offering wonderful amenities including elevators, two secured parking spaces, a spa, and a fitness room. Experience the best of Burbank living in this charming chalet-style home!
Contact an agent
Home facts
- Year built:1981
- Listing ID #:CRBB25228628
- Added:52 day(s) ago
- Updated:November 23, 2025 at 08:21 AM
Rooms and interior
- Bedrooms:2
- Total bathrooms:2
- Full bathrooms:2
- Living area:1,227 sq. ft.
Heating and cooling
- Cooling:Central Air
- Heating:Central
Structure and exterior
- Year built:1981
- Building area:1,227 sq. ft.
- Lot area:1.02 Acres
Utilities
- Water:Public
Finances and disclosures
- Price:$659,000
- Price per sq. ft.:$537.08
New listings near 1809 Peyton Avenue #313
- Open Sun, 1 to 4pmNew
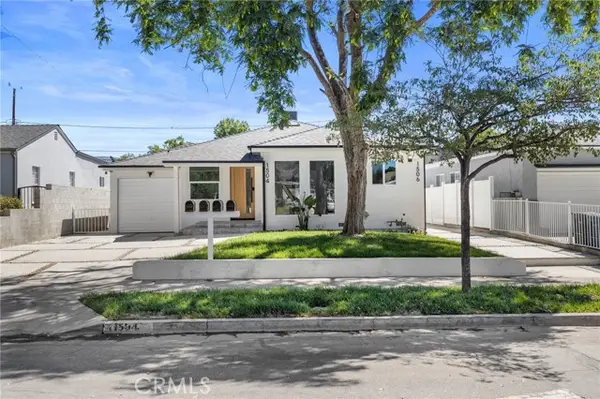 $2,345,000Active-- beds -- baths
$2,345,000Active-- beds -- baths1504 California, Burbank, CA 91505
MLS# BB25263116Listed by: EQUITY UNION - New
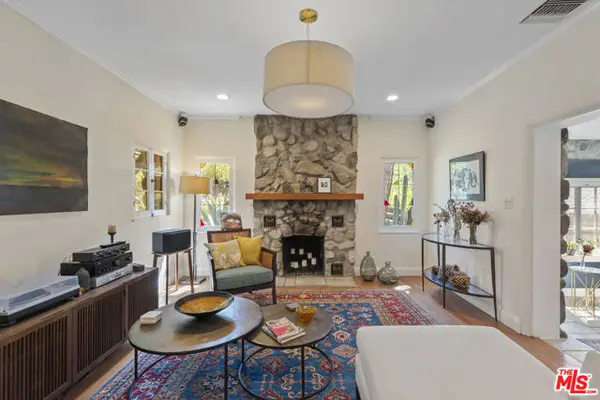 $1,399,000Active3 beds 3 baths1,882 sq. ft.
$1,399,000Active3 beds 3 baths1,882 sq. ft.840 Country Club Drive, Burbank, CA 91501
MLS# CL25621765Listed by: RODEO REALTY - New
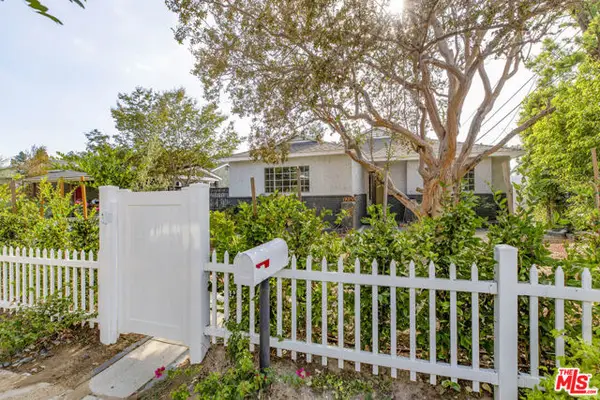 $1,860,000Active3 beds 2 baths1,695 sq. ft.
$1,860,000Active3 beds 2 baths1,695 sq. ft.1235 N Catalina Street, Burbank, CA 91505
MLS# CL25621123Listed by: BEVERLY AND COMPANY, INC. - Open Sun, 1 to 4pmNew
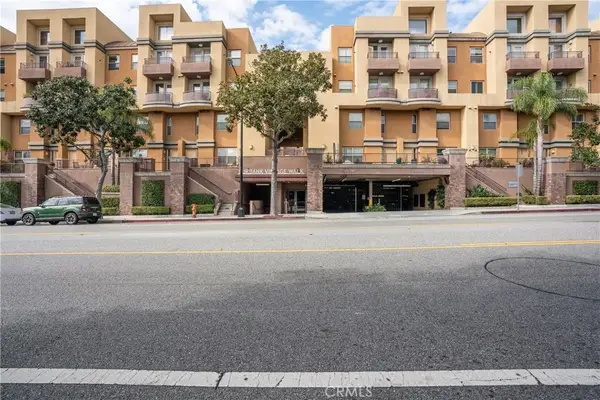 $830,000Active2 beds 2 baths1,270 sq. ft.
$830,000Active2 beds 2 baths1,270 sq. ft.201 E Angeleno Avenue #206, Burbank, CA 91502
MLS# AR25262467Listed by: PINNACLE REAL ESTATE GROUP - New
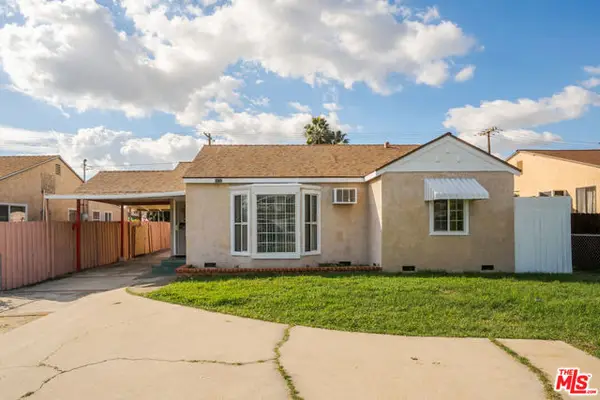 $925,000Active2 beds 1 baths1,140 sq. ft.
$925,000Active2 beds 1 baths1,140 sq. ft.1831 N Buena Vista Street, Burbank, CA 91505
MLS# CL25621425Listed by: KASE REAL ESTATE - New
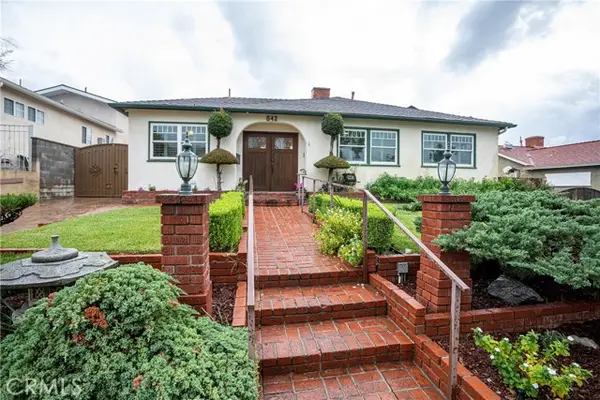 $1,649,000Active4 beds 3 baths2,733 sq. ft.
$1,649,000Active4 beds 3 baths2,733 sq. ft.842 Cornell, Burbank, CA 91504
MLS# CRBB25260737Listed by: MEDIA WEST REALTY,INC. - New
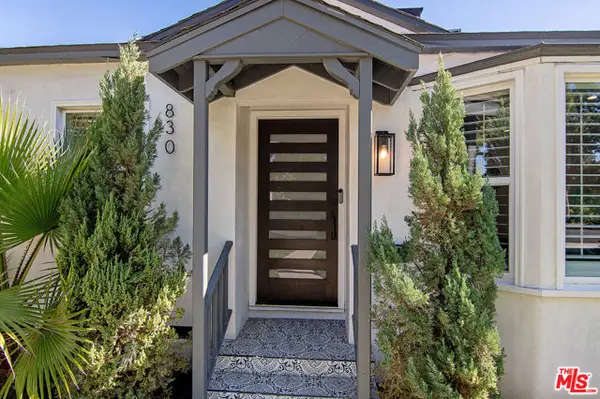 $1,199,000Active3 beds 2 baths1,200 sq. ft.
$1,199,000Active3 beds 2 baths1,200 sq. ft.830 N Kenwood Street, Burbank, CA 91505
MLS# CL25618117Listed by: KELLER WILLIAMS BEVERLY HILLS - New
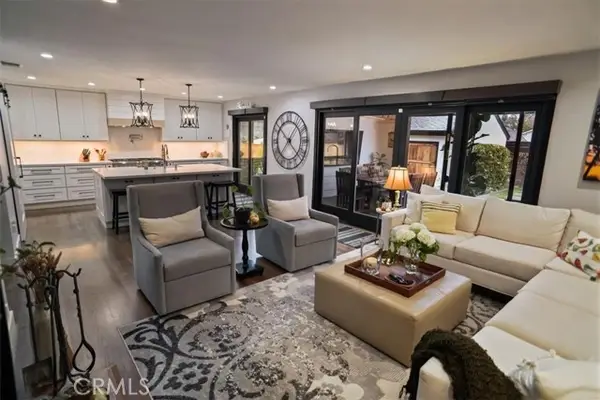 $1,659,000Active3 beds 2 baths1,495 sq. ft.
$1,659,000Active3 beds 2 baths1,495 sq. ft.606 Uclan Drive, Burbank, CA 91504
MLS# CRBB25261565Listed by: COMPASS - New
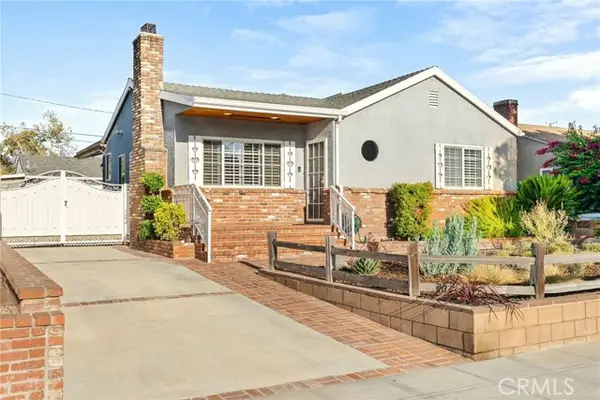 $1,299,999Active3 beds 3 baths1,322 sq. ft.
$1,299,999Active3 beds 3 baths1,322 sq. ft.248 S Virginia, Burbank, CA 91506
MLS# CRSR25262733Listed by: LANDON REALTY GROUP - Open Sun, 11am to 2pmNew
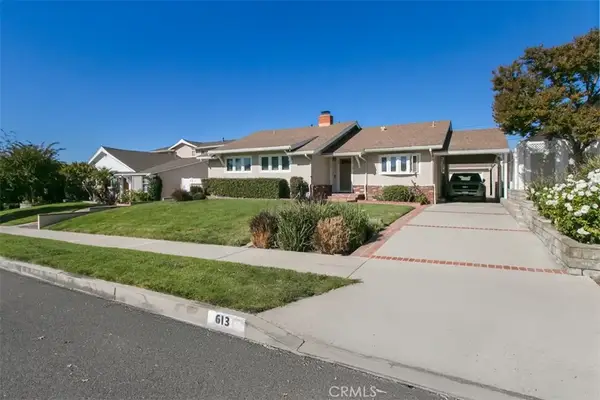 $1,550,000Active3 beds 2 baths1,847 sq. ft.
$1,550,000Active3 beds 2 baths1,847 sq. ft.613 Tufts, Burbank, CA 91504
MLS# SR25262437Listed by: M-1 REALTY
