2049 N Screenland Drive, Burbank, CA 91505
Local realty services provided by:Better Homes and Gardens Real Estate Royal & Associates
2049 N Screenland Drive,Burbank, CA 91505
$1,175,000
- 4 Beds
- 2 Baths
- 1,625 sq. ft.
- Single family
- Active
Listed by: lauren duffy, rick tyberg
Office: douglas elliman
MLS#:CL25599547
Source:CA_BRIDGEMLS
Price summary
- Price:$1,175,000
- Price per sq. ft.:$723.08
About this home
Welcome to your private paradise in the heart of Burbank, one of the most sought-after cities in Southern California. This completely reimagined property features 4 bedrooms, 2 full bathrooms, and 1,625 S/F of curated living space, set upon an expansive 6,752 S/F lot on a tree-lined street- an exceptionally rare find in this coveted neighborhood. Approved- RTB architectural plans can be included to expand the home to 2,117 S/F, with additional potential for a full-size detached ADU in the spacious and easily buildable backyard. The generous open portion of the lot also provides the opportunity to create a private pool retreat or construct a three-car garage. The property already includes a junior ADU, which has generated approximately $1,500 per month in steady rental income, supported by the strong demand from both short- and long-term renters, including healthcare professionals and film industry talent. Perfectly situated with effortless access to premier amenities, this location offers proximity to top-rated medical clinics and hospitals, lush parks, scenic hiking trails, and major studios including Warner Brothers, CBS, and Disney. Indulge in world-class shopping malls, renowned comedy clubs, upscale restaurants, vibrant cafes, all while being only a short trip away from the
Contact an agent
Home facts
- Year built:1941
- Listing ID #:CL25599547
- Added:49 day(s) ago
- Updated:November 21, 2025 at 04:55 PM
Rooms and interior
- Bedrooms:4
- Total bathrooms:2
- Full bathrooms:2
- Living area:1,625 sq. ft.
Heating and cooling
- Cooling:Central Air
- Heating:Central
Structure and exterior
- Year built:1941
- Building area:1,625 sq. ft.
- Lot area:0.15 Acres
Finances and disclosures
- Price:$1,175,000
- Price per sq. ft.:$723.08
New listings near 2049 N Screenland Drive
- New
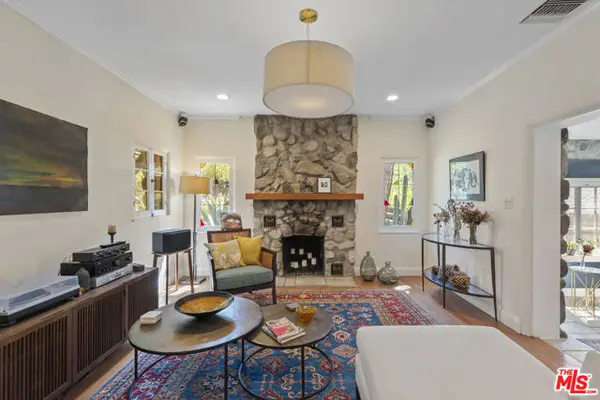 $1,399,000Active3 beds 3 baths1,882 sq. ft.
$1,399,000Active3 beds 3 baths1,882 sq. ft.840 Country Club Drive, Burbank, CA 91501
MLS# CL25621765Listed by: RODEO REALTY - New
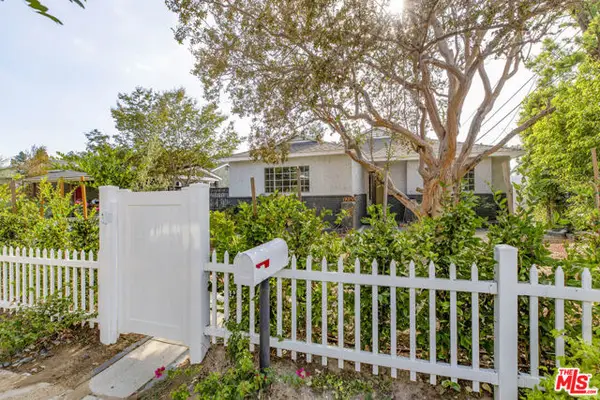 $1,860,000Active3 beds 2 baths1,695 sq. ft.
$1,860,000Active3 beds 2 baths1,695 sq. ft.1235 N Catalina Street, Burbank, CA 91505
MLS# CL25621123Listed by: BEVERLY AND COMPANY, INC. - Open Sun, 1 to 4pmNew
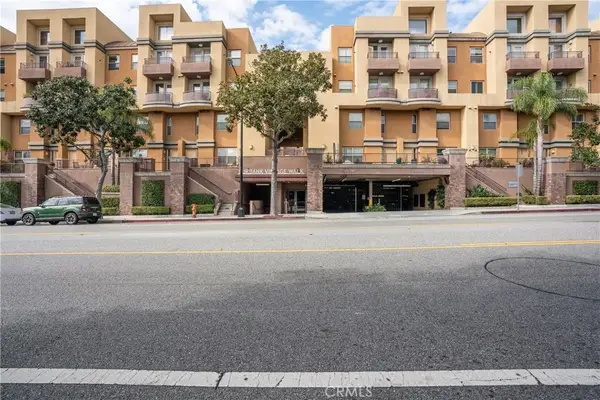 $830,000Active2 beds 2 baths1,270 sq. ft.
$830,000Active2 beds 2 baths1,270 sq. ft.201 E Angeleno Avenue #206, Burbank, CA 91502
MLS# AR25262467Listed by: PINNACLE REAL ESTATE GROUP - New
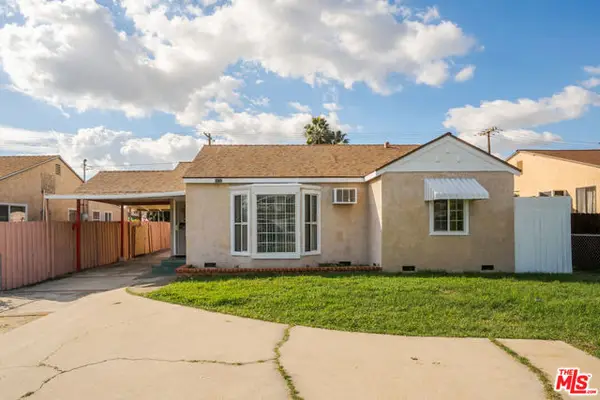 $925,000Active2 beds 1 baths1,140 sq. ft.
$925,000Active2 beds 1 baths1,140 sq. ft.1831 N Buena Vista Street, Burbank, CA 91505
MLS# CL25621425Listed by: KASE REAL ESTATE - New
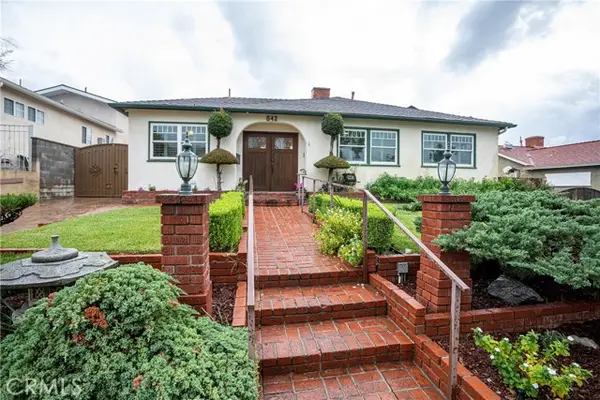 $1,649,000Active4 beds 3 baths2,733 sq. ft.
$1,649,000Active4 beds 3 baths2,733 sq. ft.842 Cornell, Burbank, CA 91504
MLS# CRBB25260737Listed by: MEDIA WEST REALTY,INC. - New
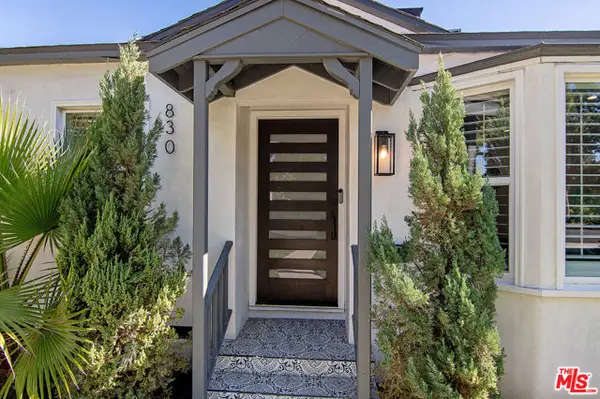 $1,199,000Active3 beds 2 baths1,200 sq. ft.
$1,199,000Active3 beds 2 baths1,200 sq. ft.830 N Kenwood Street, Burbank, CA 91505
MLS# CL25618117Listed by: KELLER WILLIAMS BEVERLY HILLS - New
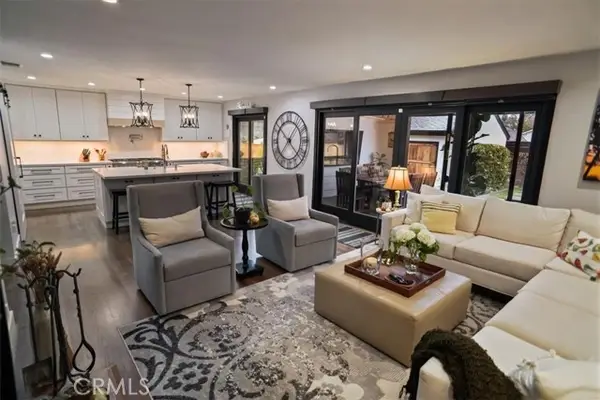 $1,659,000Active3 beds 2 baths1,495 sq. ft.
$1,659,000Active3 beds 2 baths1,495 sq. ft.606 Uclan Drive, Burbank, CA 91504
MLS# CRBB25261565Listed by: COMPASS - New
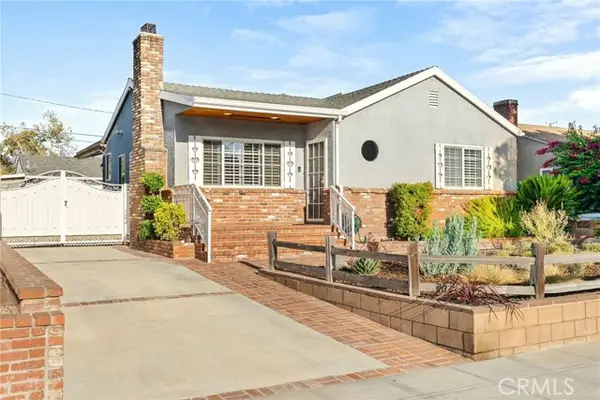 $1,299,999Active3 beds 3 baths1,322 sq. ft.
$1,299,999Active3 beds 3 baths1,322 sq. ft.248 S Virginia, Burbank, CA 91506
MLS# CRSR25262733Listed by: LANDON REALTY GROUP - New
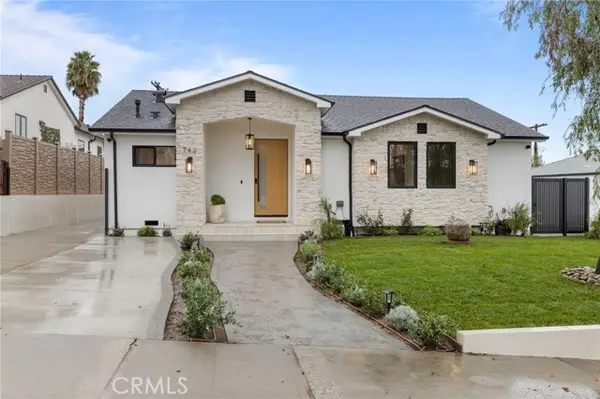 $1,899,000Active3 beds 4 baths1,828 sq. ft.
$1,899,000Active3 beds 4 baths1,828 sq. ft.742 Groton, Burbank, CA 91504
MLS# CRBB25262014Listed by: EQUITY UNION - New
 $1,324,000Active4 beds 3 baths1,732 sq. ft.
$1,324,000Active4 beds 3 baths1,732 sq. ft.405 N Brighton, Burbank, CA 91506
MLS# CRBB25261929Listed by: MEDIA WEST REALTY,INC.
