2129 N Pepper Street, Burbank, CA 91505
Local realty services provided by:Better Homes and Gardens Real Estate Reliance Partners
2129 N Pepper Street,Burbank, CA 91505
$1,499,000
- 5 Beds
- 4 Baths
- 2,297 sq. ft.
- Single family
- Active
Listed by:marije kruythoff
Office:redfin corporation
MLS#:CRBB25087103
Source:CAMAXMLS
Price summary
- Price:$1,499,000
- Price per sq. ft.:$652.59
About this home
PRICE REDUCED TO SELL NOW! Welcome home to 2129 N Pepper Street. This stunning 3 UNIT PROPERTY sits on a generous 6,753 sqft lot and offers an exceptional opportunity for both investors and owner-occupants—a rare gem on a beautiful tree-lined street in the heart of Burbank. MAIN HOUSE, JADU & ADU ALL WITH SEPARATE ADDRESSES. Whether you’re looking to live in one unit and rent the others or expand your portfolio with a high-yield asset, this property delivers flexibility, income potential, and long-term value. The front unit is the original home: a 2-bedroom, 1-bath layout spanning 860 sqft, currently leased at market rent for $2,900/month, providing immediate income. It features a private fenced back patio, front yard, 1-car garage, and 2-car driveway. Attached is a brand-new, separately accessible JUNIOR ADU (JADU) 1-bedroom, 1-bath addition. This thoughtfully designed 440 sqft unit feels independent, with its own entrance, address, fenced private patio, in-unit laundry, and modern split A/C system. It’s vacant and ready to generate an estimated $1,900/month. Towards the rear, you’ll find a fully detached, newly constructed FULL Accessory Dwelling Unit (ADU), built in 2024. This spacious 997 sqft home includes 2 bedrooms, 2 baths, and contemporary finishes throughout. Th
Contact an agent
Home facts
- Year built:1941
- Listing ID #:CRBB25087103
- Added:138 day(s) ago
- Updated:September 24, 2025 at 09:13 PM
Rooms and interior
- Bedrooms:5
- Total bathrooms:4
- Full bathrooms:3
- Living area:2,297 sq. ft.
Heating and cooling
- Cooling:Ceiling Fan(s), Central Air
- Heating:Central
Structure and exterior
- Roof:Shingle
- Year built:1941
- Building area:2,297 sq. ft.
- Lot area:0.16 Acres
Utilities
- Water:Public
Finances and disclosures
- Price:$1,499,000
- Price per sq. ft.:$652.59
New listings near 2129 N Pepper Street
- New
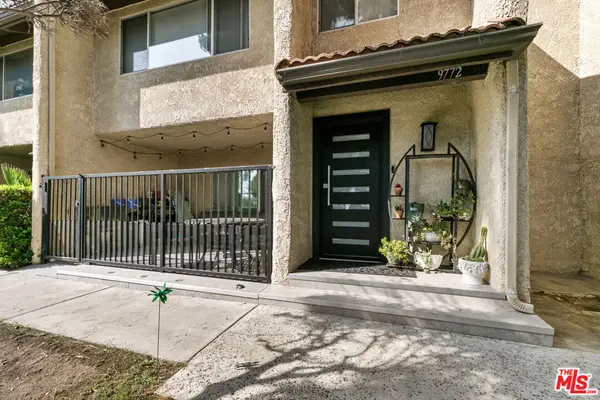 $799,000Active4 beds 3 baths1,664 sq. ft.
$799,000Active4 beds 3 baths1,664 sq. ft.9772 Via Roma, Burbank, CA 91504
MLS# 25596751Listed by: BEVERLY AND COMPANY, INC. - New
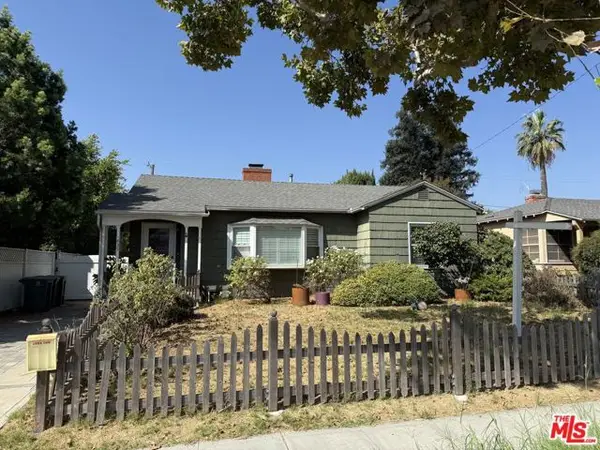 $819,000Active2 beds 2 baths1,663 sq. ft.
$819,000Active2 beds 2 baths1,663 sq. ft.435 S Mariposa Street, Burbank, CA 91506
MLS# CL25595369Listed by: NDA INC - New
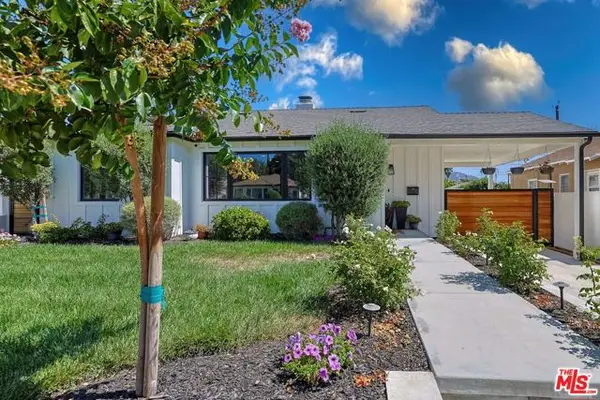 $2,051,000Active4 beds 3 baths2,031 sq. ft.
$2,051,000Active4 beds 3 baths2,031 sq. ft.830 N Reese Place, Burbank, CA 91506
MLS# CL25595509Listed by: COMPASS - New
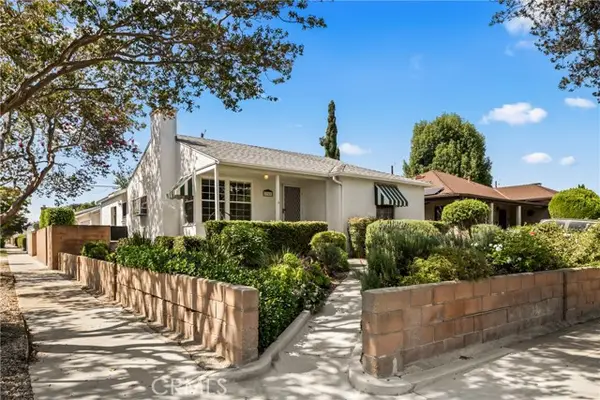 $1,350,000Active3 beds 2 baths1,466 sq. ft.
$1,350,000Active3 beds 2 baths1,466 sq. ft.1701 N Frederic St, Burbank, CA 91505
MLS# CRBB25223941Listed by: VONKEITH BURBANK - New
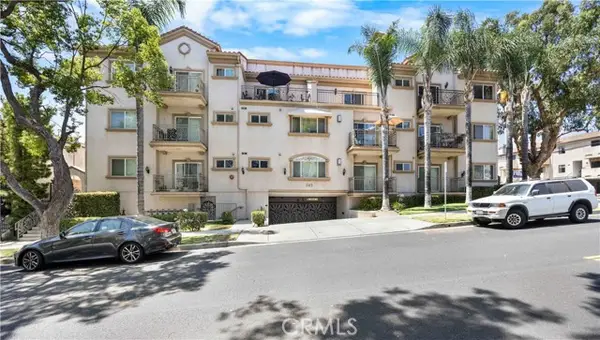 $859,000Active2 beds 3 baths1,317 sq. ft.
$859,000Active2 beds 3 baths1,317 sq. ft.565 E San Jose #204, Burbank, CA 91501
MLS# CRGD25223696Listed by: PRIME REALTY CENTER - New
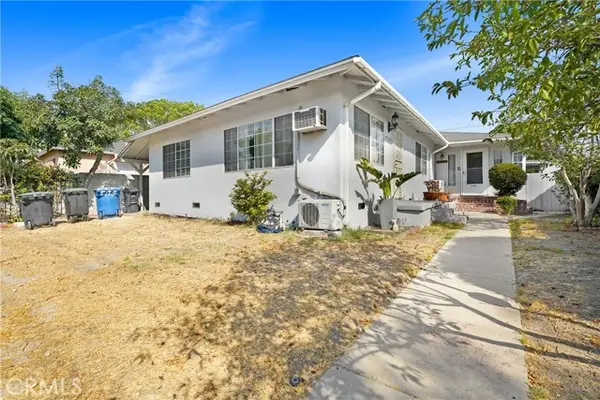 $1,325,000Active5 beds 2 baths1,581 sq. ft.
$1,325,000Active5 beds 2 baths1,581 sq. ft.1713 W Victory, Burbank, CA 91506
MLS# CRSR25223410Listed by: KOENIG PROPERTIES - New
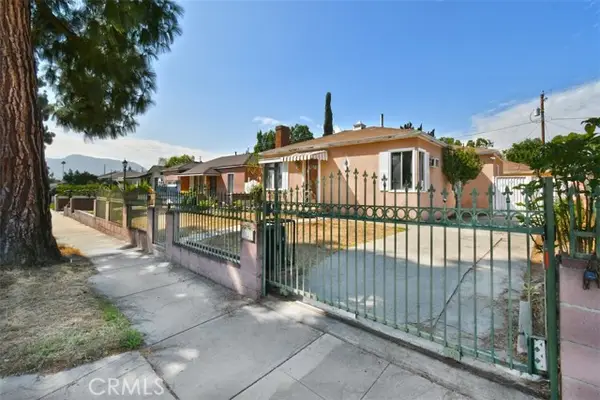 $1,050,000Active4 beds 1 baths1,044 sq. ft.
$1,050,000Active4 beds 1 baths1,044 sq. ft.1121 N Frederic Street, Burbank, CA 91505
MLS# CRSR25222939Listed by: RE/MAX ONE - New
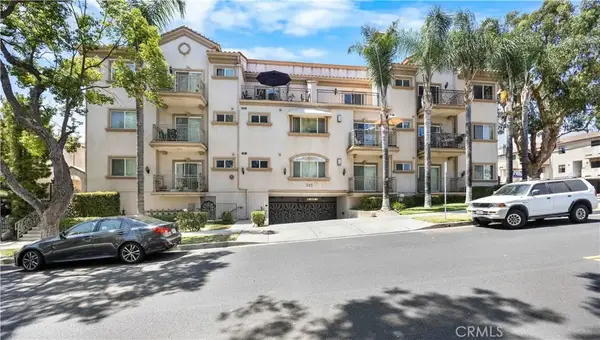 $859,000Active2 beds 3 baths1,317 sq. ft.
$859,000Active2 beds 3 baths1,317 sq. ft.565 E San Jose #204, Burbank, CA 91501
MLS# GD25223696Listed by: PRIME REALTY CENTER - New
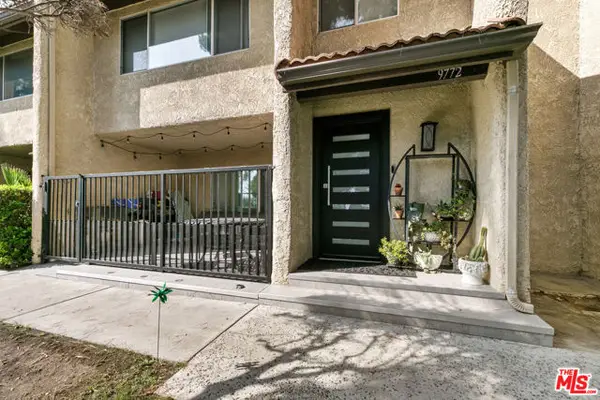 $799,000Active4 beds 3 baths1,664 sq. ft.
$799,000Active4 beds 3 baths1,664 sq. ft.9772 Via Roma, Burbank, CA 91504
MLS# CL25596659Listed by: BEVERLY AND COMPANY, INC. - New
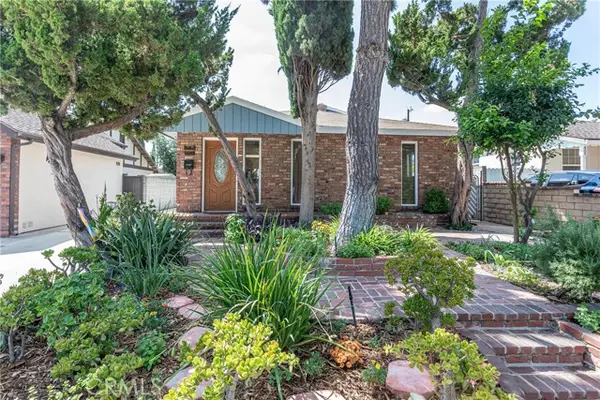 $1,400,000Active4 beds 3 baths1,732 sq. ft.
$1,400,000Active4 beds 3 baths1,732 sq. ft.405 N Brighton, Burbank, CA 91506
MLS# CRBB25222705Listed by: MEDIA WEST REALTY,INC.
