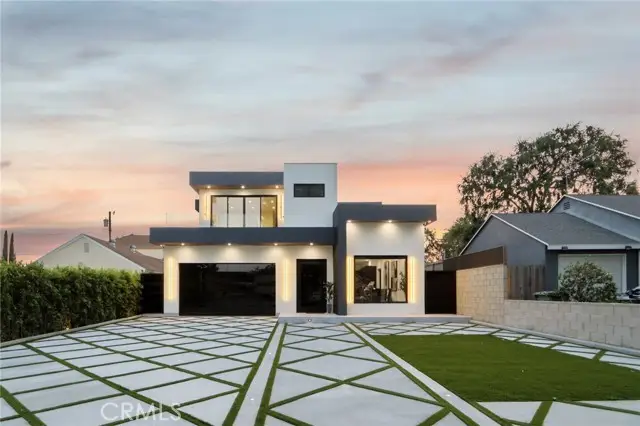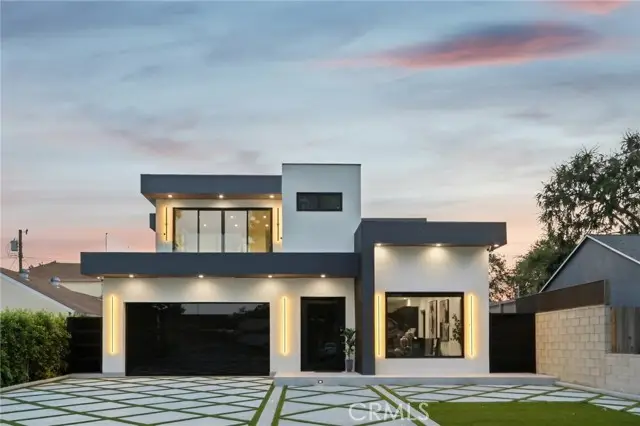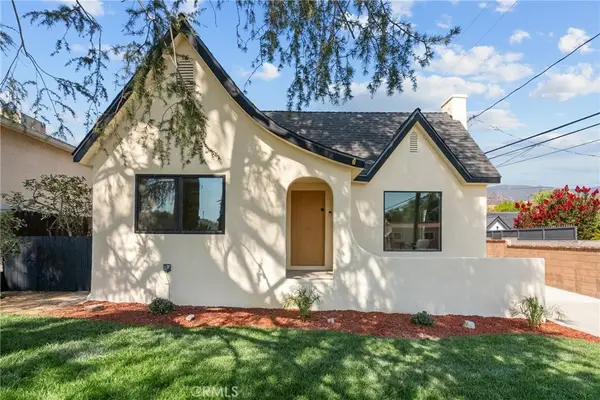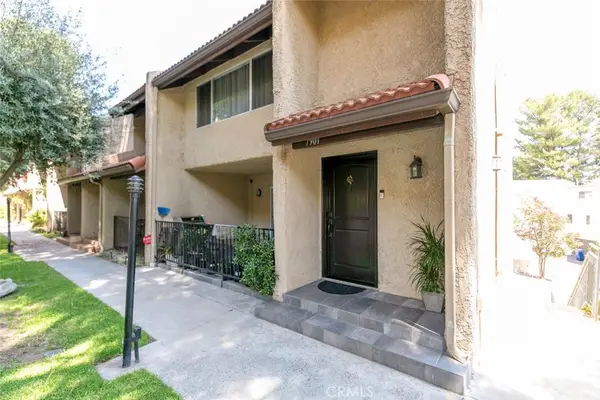2227 N Lamer Street, Burbank, CA 91504
Local realty services provided by:Better Homes and Gardens Real Estate Royal & Associates



Listed by:gary keshishyan
Office:pinnacle estate properties
MLS#:CRSR25129864
Source:CAMAXMLS
Price summary
- Price:$2,499,500
- Price per sq. ft.:$939.66
About this home
Burbank Show Stopper!!! True definition of Modern Elegance in every corner of this home inside & out. Walk in through the wide custom glass door and be amazed by the absolute beauty this Stunner has to offer. Just completed in (June 2025) with entertainers open floor plan featuring 4 bedrooms and 4.5 luxurious baths, large living room with beautiful large tile floors opens to the one of a kind slick & modern custom chef's kitchen with a huge center island and built-in appliances, high ceilings and recessed lighting throughout. The primary bedroom features a large private balcony, en-suite luxe bath with dual sink, floor to ceiling designer tile and a huge shower. Additional highlights include glass stair railings, designer interior doors, built-in surround sound, electric blinds, custom Italian accent wall finishes, engineered wood flooring upstairs, built-in security cameras, smooth stucco exterior, and elegant gold brass fixtures throughout. Large private back yard with patio and space for pool and entertainment. The curb appeal is off the chart, this home is truly unforgettable. Words and pictures simply don’t do it justice. This is one of those MUST SEE homes I promise there won't be any regrets.
Contact an agent
Home facts
- Year built:2025
- Listing Id #:CRSR25129864
- Added:64 day(s) ago
- Updated:August 14, 2025 at 05:13 PM
Rooms and interior
- Bedrooms:4
- Total bathrooms:5
- Full bathrooms:4
- Living area:2,660 sq. ft.
Heating and cooling
- Cooling:Central Air
- Heating:Central
Structure and exterior
- Roof:Flat
- Year built:2025
- Building area:2,660 sq. ft.
- Lot area:0.15 Acres
Utilities
- Water:Public
Finances and disclosures
- Price:$2,499,500
- Price per sq. ft.:$939.66
New listings near 2227 N Lamer Street
- Open Sun, 11am to 4pmNew
 $1,284,000Active2 beds 1 baths1,002 sq. ft.
$1,284,000Active2 beds 1 baths1,002 sq. ft.310 S Bel Aire Drive, Burbank, CA 91501
MLS# CV25182102Listed by: STIGLER MORTGAGE - Open Sat, 2 to 4pmNew
 $1,350,000Active3 beds 3 baths2,143 sq. ft.
$1,350,000Active3 beds 3 baths2,143 sq. ft.2024 N Kenwood Street, Burbank, CA 91505
MLS# BB25182880Listed by: BETTER HOMES AND GARDENS REAL ESTATE TOWN CENTER - New
 $1,329,000Active3 beds 1 baths1,434 sq. ft.
$1,329,000Active3 beds 1 baths1,434 sq. ft.1377 N Catalina Street, Burbank, CA 91505
MLS# CRGD25182815Listed by: HD REALTY GROUP - New
 $869,000Active2 beds 1 baths1,071 sq. ft.
$869,000Active2 beds 1 baths1,071 sq. ft.2914 W Chandler Boulevard, Burbank, CA 91505
MLS# CL25577955Listed by: COMPASS - New
 $1,799,000Active5 beds 4 baths2,887 sq. ft.
$1,799,000Active5 beds 4 baths2,887 sq. ft.648 Uclan Drive, Burbank, CA 91504
MLS# CRGD25177321Listed by: KELLER WILLIAMS R. E. SERVICES - New
 $875,000Active4 beds 3 baths1,602 sq. ft.
$875,000Active4 beds 3 baths1,602 sq. ft.7901 Via Stefano, Burbank, CA 91504
MLS# GD25182094Listed by: COLDWELL BANKER HALLMARK - New
 $1,200,000Active3 beds 2 baths1,084 sq. ft.
$1,200,000Active3 beds 2 baths1,084 sq. ft.1343 N Whitnall Hwy, Burbank, CA 91505
MLS# CRSR25181774Listed by: KELLER WILLIAMS HOLLYWOOD HILLS - New
 $695,000Active2 beds 3 baths1,680 sq. ft.
$695,000Active2 beds 3 baths1,680 sq. ft.4157 W Sarah Street #19, Burbank, CA 91505
MLS# CRBB25180715Listed by: KELLER WILLIAMS REALTY WORLD MEDIA CENTER - New
 $1,149,000Active3 beds 3 baths1,212 sq. ft.
$1,149,000Active3 beds 3 baths1,212 sq. ft.1217 N California Street, Burbank, CA 91505
MLS# CRSR25178973Listed by: REDFIN CORPORATION - New
 $1,790,000Active3 beds 2 baths2,132 sq. ft.
$1,790,000Active3 beds 2 baths2,132 sq. ft.1219 N Lincoln Street, Burbank, CA 91506
MLS# SR25181648Listed by: BERKSHIRE HATHAWAY HOMESERVICE

