525 Bob Hope Drive, Burbank, CA 91505
Local realty services provided by:Better Homes and Gardens Real Estate Reliance Partners
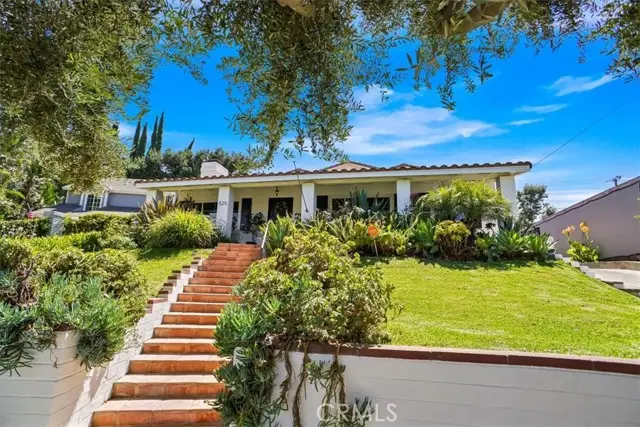
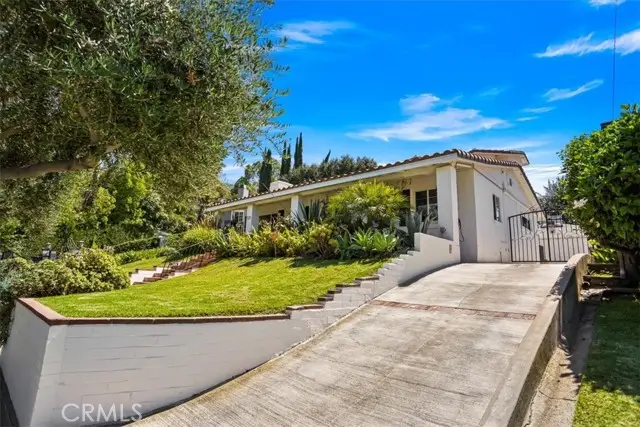
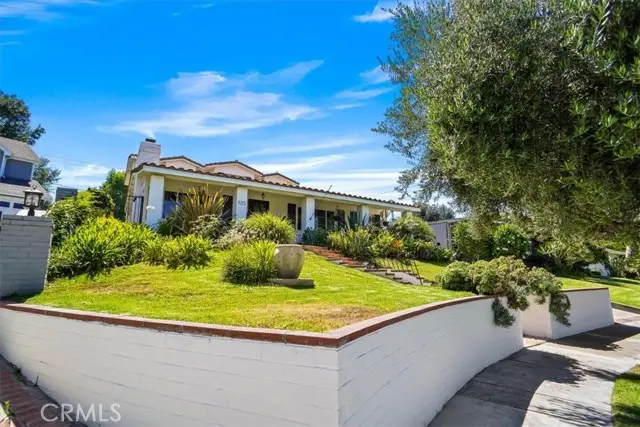
Listed by:christopher rizzotti
Office:remax empower
MLS#:CRBB25171523
Source:CAMAXMLS
Price summary
- Price:$1,599,000
- Price per sq. ft.:$723.53
About this home
Classic California Ranch Home located on a cul-de-sac in the highly desirable Equestrian District “Burbank Ranchoâ€. Perched on a knoll is this beautifully landscaped rare 4 bedroom, 2.5 bathroom home. Have coffee on your front porch and watch the equestrian riders go by on the equestrian trail just steps away. Upon entry you will feel the openness of this home. The living room has incredible vaulted beamed ceilings with a fireplace that warms the room. The dining area is open to a cook’s kitchen with a large center island and plenty of surface space. Down a central hallway are two first-floor bedrooms with a shared full bath and a powder room ½ bath for guests. Each bedroom is spacious with ample sized closets. There’s a large family room with double doors that lead to the patio. At the back of the home is a laundry room. Take the staircase up to large master retreat with vaulted ceilings, two closets, “one walk-inâ€. Double doors lead out to the balcony with views of the yard. The master bath is light and bright, including a soak tub and double sinks. The fourth bedroom has a large closet and views of the park. The private backyard has amazing gathering areas. It’s perfect to entertain friends and family. Additional features include: newer roof, HVAC, automatic gat
Contact an agent
Home facts
- Year built:1948
- Listing Id #:CRBB25171523
- Added:12 day(s) ago
- Updated:August 14, 2025 at 05:13 PM
Rooms and interior
- Bedrooms:4
- Total bathrooms:3
- Full bathrooms:2
- Living area:2,210 sq. ft.
Heating and cooling
- Cooling:Central Air
- Heating:Central
Structure and exterior
- Year built:1948
- Building area:2,210 sq. ft.
- Lot area:0.15 Acres
Utilities
- Water:Public
Finances and disclosures
- Price:$1,599,000
- Price per sq. ft.:$723.53
New listings near 525 Bob Hope Drive
- Open Sat, 2 to 4pmNew
 $1,350,000Active3 beds 3 baths2,143 sq. ft.
$1,350,000Active3 beds 3 baths2,143 sq. ft.2024 N Kenwood Street, Burbank, CA 91505
MLS# BB25182880Listed by: BETTER HOMES AND GARDENS REAL ESTATE TOWN CENTER - New
 $1,329,000Active3 beds 1 baths1,434 sq. ft.
$1,329,000Active3 beds 1 baths1,434 sq. ft.1377 N Catalina Street, Burbank, CA 91505
MLS# CRGD25182815Listed by: HD REALTY GROUP - Open Sun, 2 to 5pmNew
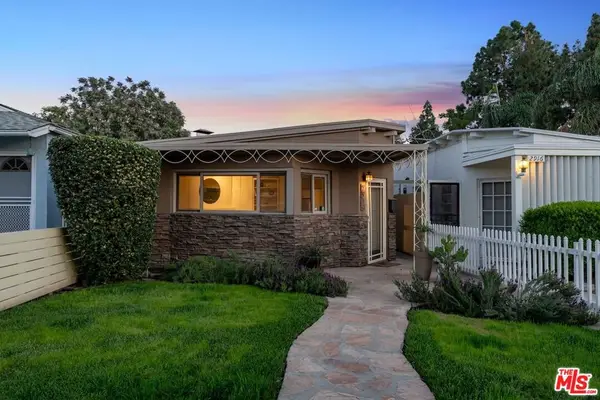 $869,000Active2 beds 1 baths1,071 sq. ft.
$869,000Active2 beds 1 baths1,071 sq. ft.2914 W Chandler Boulevard, Burbank, CA 91505
MLS# 25577955Listed by: COMPASS - New
 $1,799,000Active5 beds 4 baths2,887 sq. ft.
$1,799,000Active5 beds 4 baths2,887 sq. ft.648 Uclan Drive, Burbank, CA 91504
MLS# CRGD25177321Listed by: KELLER WILLIAMS R. E. SERVICES - New
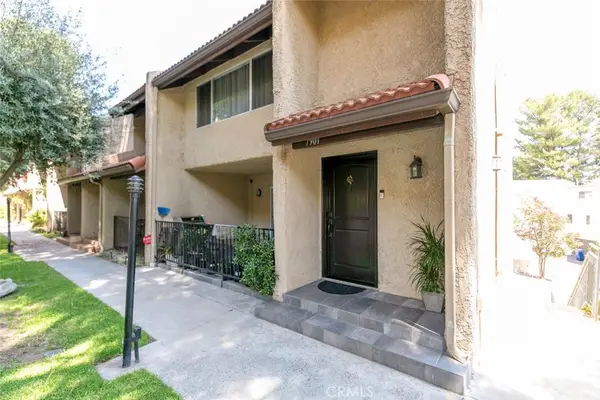 $875,000Active4 beds 3 baths1,602 sq. ft.
$875,000Active4 beds 3 baths1,602 sq. ft.7901 Via Stefano, Burbank, CA 91504
MLS# GD25182094Listed by: COLDWELL BANKER HALLMARK - New
 $1,200,000Active3 beds 2 baths1,084 sq. ft.
$1,200,000Active3 beds 2 baths1,084 sq. ft.1343 N Whitnall Hwy, Burbank, CA 91505
MLS# CRSR25181774Listed by: KELLER WILLIAMS HOLLYWOOD HILLS - New
 $695,000Active2 beds 3 baths1,680 sq. ft.
$695,000Active2 beds 3 baths1,680 sq. ft.4157 W Sarah Street #19, Burbank, CA 91505
MLS# CRBB25180715Listed by: KELLER WILLIAMS REALTY WORLD MEDIA CENTER - New
 $1,149,000Active3 beds 3 baths1,212 sq. ft.
$1,149,000Active3 beds 3 baths1,212 sq. ft.1217 N California Street, Burbank, CA 91505
MLS# CRSR25178973Listed by: REDFIN CORPORATION - New
 $1,790,000Active3 beds 2 baths2,132 sq. ft.
$1,790,000Active3 beds 2 baths2,132 sq. ft.1219 N Lincoln Street, Burbank, CA 91506
MLS# SR25181648Listed by: BERKSHIRE HATHAWAY HOMESERVICE - New
 $1,790,000Active3 beds 2 baths2,132 sq. ft.
$1,790,000Active3 beds 2 baths2,132 sq. ft.1219 N Lincoln Street, Burbank, CA 91506
MLS# CRSR25181648Listed by: BERKSHIRE HATHAWAY HOMESERVICE

