525 S Shelton Street #102, Burbank, CA 91506
Local realty services provided by:Better Homes and Gardens Real Estate Royal & Associates
525 S Shelton Street #102,Burbank, CA 91506
$595,000
- 2 Beds
- 2 Baths
- 1,155 sq. ft.
- Condominium
- Active
Listed by: steven marx
Office: core real estate
MLS#:CRBB25167928
Source:CA_BRIDGEMLS
Price summary
- Price:$595,000
- Price per sq. ft.:$515.15
- Monthly HOA dues:$434
About this home
Spacious 2 BR, 2 BA end unit containing 1,155 sf of living area located within the Burbank Rancho in close proximity to studios, shopping, the Los Angeles Equestrian Center, and Griffith Park. Centrally located at "The Shelton", a 20-unit condominium complex offering a modern vibe, renovated glass door entry, and lighted central courtyard adjacent to the Burbank Media District to the west and Toluca Lake within a few minutes drive. Starbucks and Pavilions are located less than a block away, along with other retail stores and dining. Plenty of natural light fills the unit featuring a spacious living room, separate dining area, galley kitchen, and two large bedrooms with large windows and an abundance of storage space in the closets. Highlights include in-unit laundry hookups, crown moldings, two side by side parking spaces, designated storage lockers in the grade-level garage, fitness room, and community rear yard with grilling area.
Contact an agent
Home facts
- Year built:1977
- Listing ID #:CRBB25167928
- Added:108 day(s) ago
- Updated:November 12, 2025 at 03:31 PM
Rooms and interior
- Bedrooms:2
- Total bathrooms:2
- Full bathrooms:2
- Living area:1,155 sq. ft.
Heating and cooling
- Cooling:Central Air
- Heating:Central
Structure and exterior
- Year built:1977
- Building area:1,155 sq. ft.
- Lot area:0.46 Acres
Finances and disclosures
- Price:$595,000
- Price per sq. ft.:$515.15
New listings near 525 S Shelton Street #102
- Open Sat, 1 to 3pmNew
 $1,995,000Active5 beds 4 baths2,707 sq. ft.
$1,995,000Active5 beds 4 baths2,707 sq. ft.1918 N Maple, Burbank, CA 91505
MLS# SR25257680Listed by: RLG STATE REALTY - New
 $925,000Active3 beds 1 baths1,048 sq. ft.
$925,000Active3 beds 1 baths1,048 sq. ft.1710 N Evergreen Street, Burbank, CA 91505
MLS# SR25256126Listed by: EQUITY UNION - New
 $2,000,000Active8 beds -- baths3,542 sq. ft.
$2,000,000Active8 beds -- baths3,542 sq. ft.445 S Main Street, Burbank, CA 91506
MLS# CL25616701Listed by: COMPASS - New
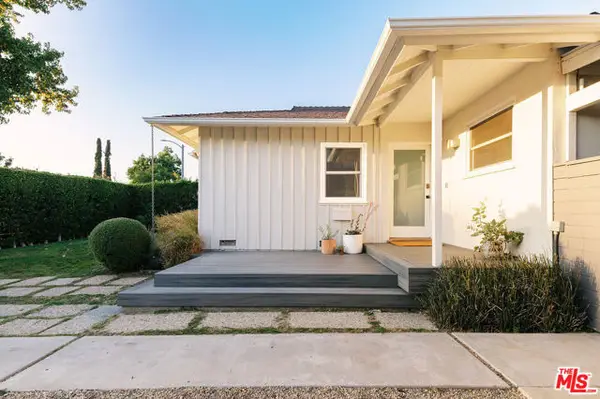 $1,249,000Active3 beds 1 baths1,103 sq. ft.
$1,249,000Active3 beds 1 baths1,103 sq. ft.314 S Myers Street, Burbank, CA 91506
MLS# CL25616927Listed by: MAISONRE - New
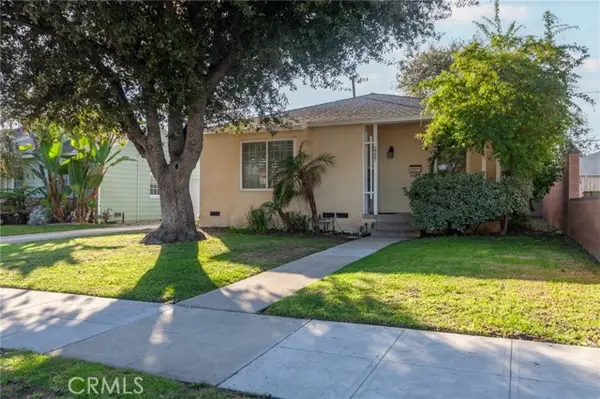 $949,000Active3 beds 1 baths1,028 sq. ft.
$949,000Active3 beds 1 baths1,028 sq. ft.2237 N Valley, Burbank, CA 91505
MLS# CRSR25256318Listed by: FIRST CLASS REAL ESTATE - New
 $1,925,000Active4 beds 2 baths2,464 sq. ft.
$1,925,000Active4 beds 2 baths2,464 sq. ft.1819 Richard Street, Burbank, CA 91504
MLS# CRSR25249985Listed by: THE AGENCY - New
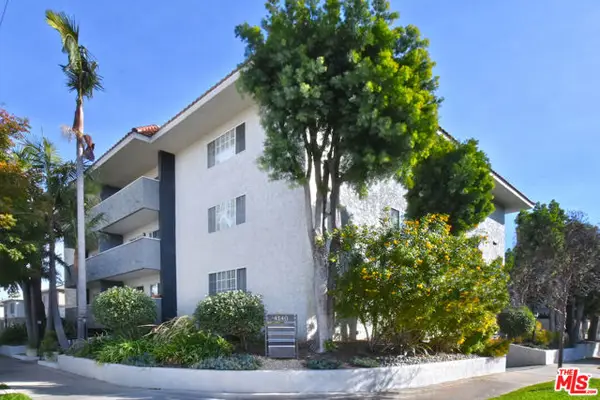 $749,000Active2 beds 2 baths994 sq. ft.
$749,000Active2 beds 2 baths994 sq. ft.4140 Warner Boulevard #302, Burbank, CA 91505
MLS# CL25613207Listed by: EXP REALTY OF GREATER LOS ANGELES - New
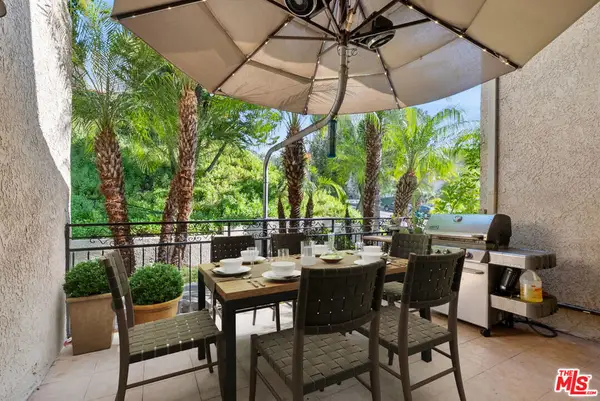 $750,000Active3 beds 3 baths1,478 sq. ft.
$750,000Active3 beds 3 baths1,478 sq. ft.7800 Via Genova, Burbank, CA 91504
MLS# 25615057Listed by: RODEO REALTY - New
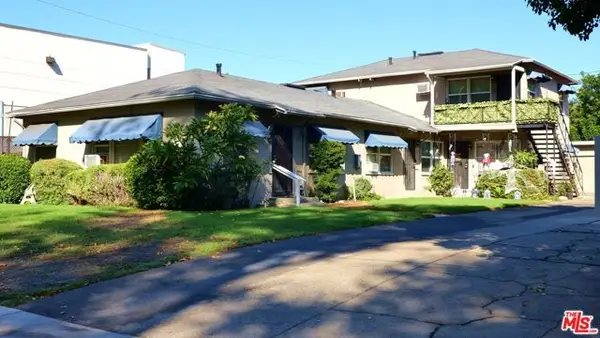 $1,695,000Active3 beds -- baths2,928 sq. ft.
$1,695,000Active3 beds -- baths2,928 sq. ft.1105 W Clark Avenue, Burbank, CA 91506
MLS# CL25615183Listed by: COLDWELL BANKER REALTY - New
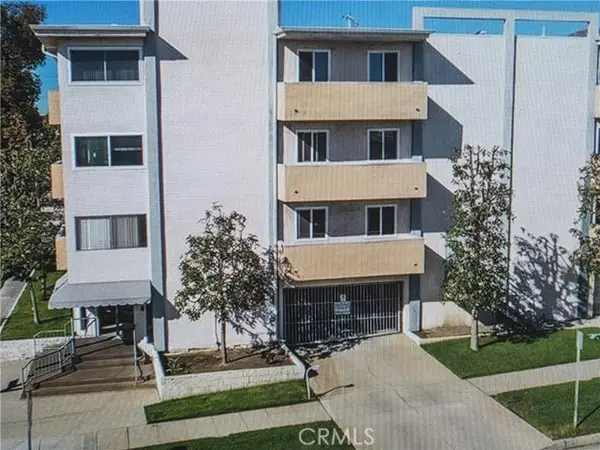 $580,000Active2 beds 2 baths925 sq. ft.
$580,000Active2 beds 2 baths925 sq. ft.601 E Orange Grove #106, Burbank, CA 91501
MLS# CRSB25245518Listed by: RYKER FLINT COMMERCIAL INC.
