525 S Shelton Street #205, Burbank, CA 91506
Local realty services provided by:Better Homes and Gardens Real Estate Everything Real Estate
Listed by: elizabeth haakenson
Office: pinnacle estate properties, inc.
MLS#:SR25155009
Source:CRMLS
Price summary
- Price:$589,000
- Price per sq. ft.:$576.89
- Monthly HOA dues:$400
About this home
Outstanding oportunity in Burbank's Highly desireable Rancho Adjacent neighborhood. This bright and inviting 2 Bed and 2 Bath home features a spacious floor plan, and its own private laundry room. The bedrooms are generously sized, offering great closed space and flexibility to work from home or guests. Ideally located on a quiet culdec sac, this charming upper-level condo blends style, comfort, and convenience. The community includes 2 side by side parking spaces with storage a well equipped fitness room and a lush grassy common yard complete with a community BBQ perfect for relaxing or entertaining. Experience comfort, convenience and the Burbank lifestyle all in one beautiful home! Enjoy Easy access to the 5, 15, and 134 Freeways and all the best the area has to offer, Burbank Studios, Burbank Award winning schools, The New York Film Academy, Griffith Park, Los Angeles Equestrian Center, hiking and bridle trails, and abundant dining cafes and shopping including Pavilions, Starbucks, Ups store and much more.Don't miss this opportunity in one os LA's most desirable neighborhood!
Contact an agent
Home facts
- Year built:1981
- Listing ID #:SR25155009
- Added:181 day(s) ago
- Updated:January 10, 2026 at 06:49 AM
Rooms and interior
- Bedrooms:2
- Total bathrooms:2
- Full bathrooms:2
- Living area:1,021 sq. ft.
Heating and cooling
- Cooling:Central Air, Gas
- Heating:Central Furnace
Structure and exterior
- Year built:1981
- Building area:1,021 sq. ft.
Schools
- High school:Burroughs
- Elementary school:McKinley
Utilities
- Water:Public
- Sewer:Public Sewer
Finances and disclosures
- Price:$589,000
- Price per sq. ft.:$576.89
New listings near 525 S Shelton Street #205
- Open Thu, 10am to 1pmNew
 $719,950Active2 beds 2 baths1,231 sq. ft.
$719,950Active2 beds 2 baths1,231 sq. ft.635 E Magnolia #B, Burbank, CA 91501
MLS# BB26006020Listed by: PRODIGY REALTY GROUP INC. - Open Thu, 10am to 1pmNew
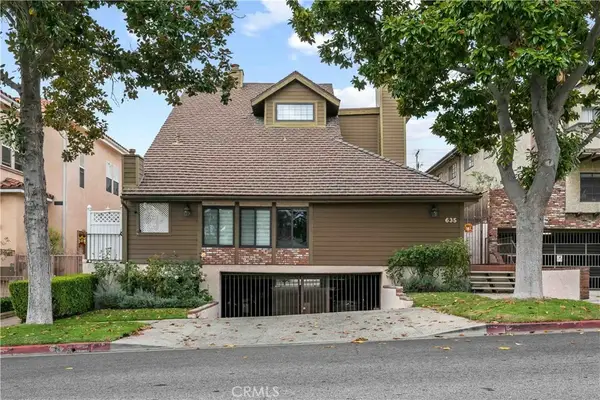 $719,950Active2 beds 2 baths1,231 sq. ft.
$719,950Active2 beds 2 baths1,231 sq. ft.635 E Magnolia #B, Burbank, CA 91501
MLS# BB26006020Listed by: PRODIGY REALTY GROUP INC. - Open Sun, 12 to 2:30pmNew
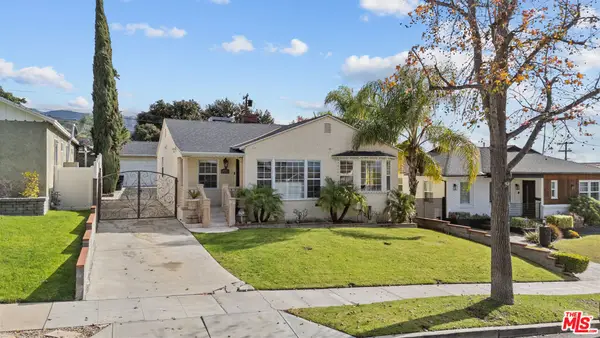 $1,595,000Active3 beds 2 baths1,592 sq. ft.
$1,595,000Active3 beds 2 baths1,592 sq. ft.2640 N Keystone Street, Burbank, CA 91504
MLS# 26633881Listed by: EXP COMMERCIAL OF CALIFORNIA, INC. - Open Sat, 12 to 4pmNew
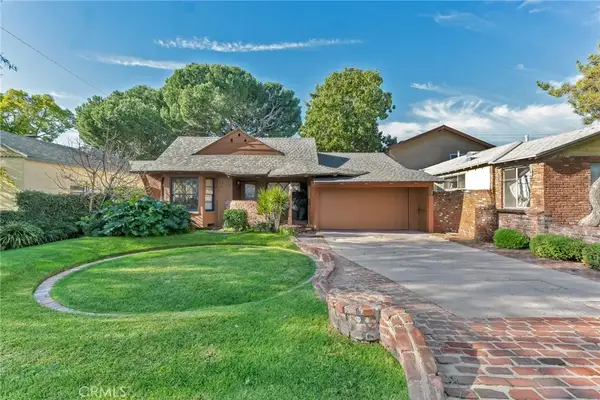 $1,395,000Active2 beds 2 baths1,473 sq. ft.
$1,395,000Active2 beds 2 baths1,473 sq. ft.613 N California, Burbank, CA 91505
MLS# SR26004569Listed by: RODEO REALTY 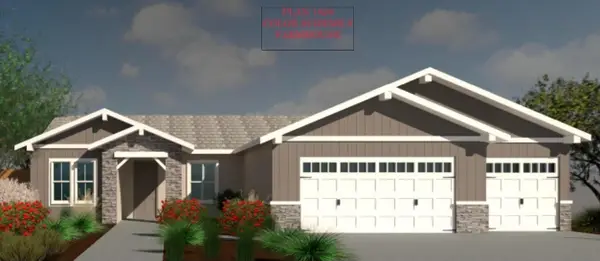 $541,440Pending3 beds -- baths1,828 sq. ft.
$541,440Pending3 beds -- baths1,828 sq. ft.1915 Evergreen Street, Kingsburg, CA 93631
MLS# 641894Listed by: LANDROCK REAL ESTATE, INC.- New
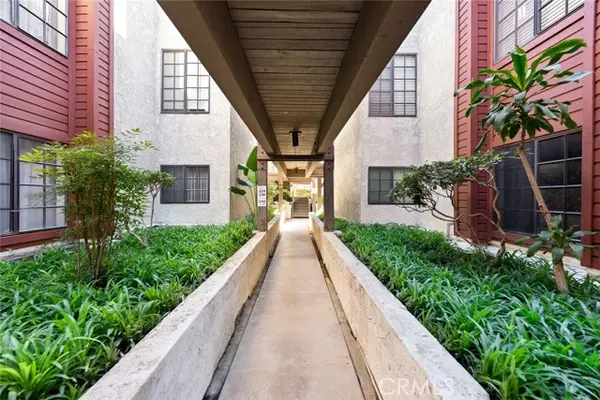 $799,000Active2 beds 3 baths1,307 sq. ft.
$799,000Active2 beds 3 baths1,307 sq. ft.230 Bethany #124, Burbank, CA 91504
MLS# CRSR26001502Listed by: EQUITY UNION - Open Sun, 1 to 4pmNew
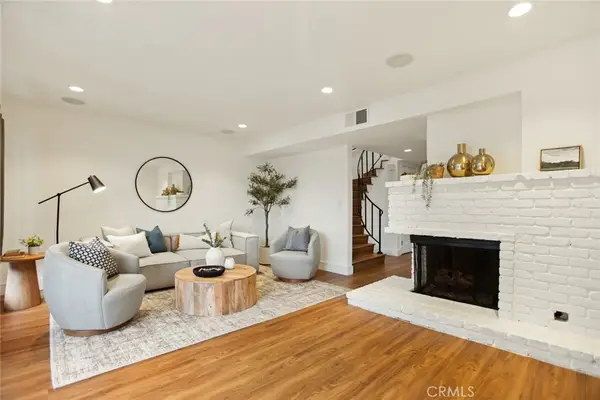 $799,000Active2 beds 3 baths1,307 sq. ft.
$799,000Active2 beds 3 baths1,307 sq. ft.230 Bethany #124, Burbank, CA 91504
MLS# SR26001502Listed by: EQUITY UNION - Open Sat, 1:30 to 4:30pmNew
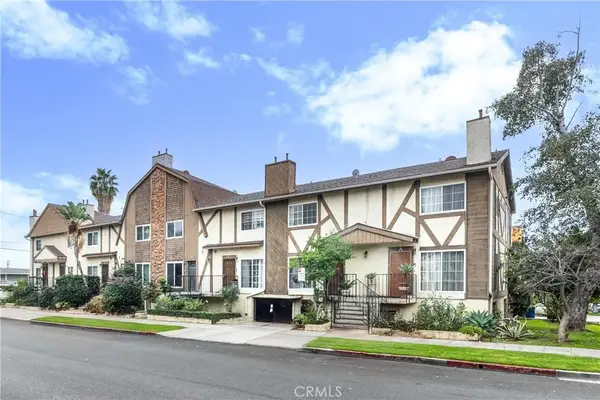 $678,000Active2 beds 3 baths1,080 sq. ft.
$678,000Active2 beds 3 baths1,080 sq. ft.311 S Fifth Street #D, Burbank, CA 91501
MLS# BB26003783Listed by: WEST COAST REALTY GROUP - Open Sat, 12 to 2pmNew
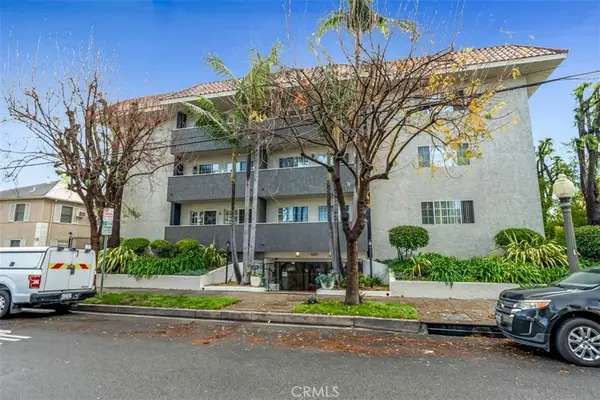 $735,000Active2 beds 2 baths1,037 sq. ft.
$735,000Active2 beds 2 baths1,037 sq. ft.4140 Warner Boulevard #208, Burbank, CA 91505
MLS# BB26002082Listed by: HOWARD REALTY GROUP - New
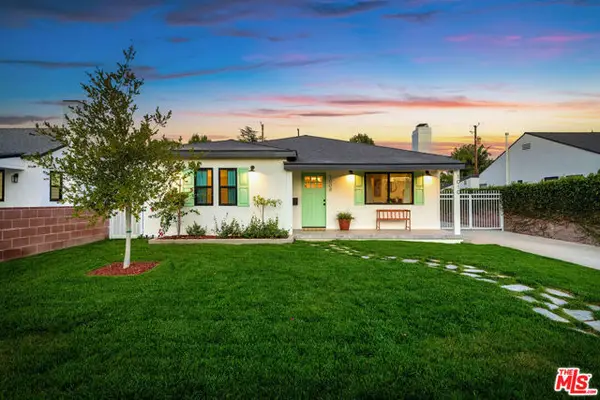 $1,850,000Active4 beds 3 baths1,941 sq. ft.
$1,850,000Active4 beds 3 baths1,941 sq. ft.1008 N Catalina Street, Burbank, CA 91505
MLS# CL26633145Listed by: COMPASS
