527 S Orchard Drive, Burbank, CA 91506
Local realty services provided by:Better Homes and Gardens Real Estate Royal & Associates
Listed by: emmett dalton
Office: dalton real estate
MLS#:CROC25217359
Source:CA_BRIDGEMLS
Price summary
- Price:$1,305,000
- Price per sq. ft.:$875.84
About this home
Charming and cozy home located in the highly desirable Rancho area. Offering approximately 1,490 sq ft of living space, this flexible floor plan includes 3 or 4 bedrooms-each room features a closet and meets egress requirements, making them suitable as bedrooms. The home includes 1.5 bathrooms, with the primary bath offering both a separate tub and shower. The private backyard oasis features a swimming pool that was re-plastered about 5 years ago, surrounded by mature hedges and walls for complete privacy. Enjoy beautiful outdoor lighting that creates an inviting ambiance at night. Interior highlights include elegant coved ceilings, a wood-burning fireplace with gas hookup, granite kitchen countertops, and tile flooring updated approximately 10 years ago. The hardwood floors were refinished 9 years ago. Additional upgrades include a central HVAC system (less than 10 years old) and a water heater installed about 4 years ago. Washer and dryer are included, along with a dishwasher and garbage disposal. The home is pet-friendly with well-enclosed front and back yards, perfect for both pets and play.
Contact an agent
Home facts
- Year built:1939
- Listing ID #:CROC25217359
- Added:245 day(s) ago
- Updated:January 09, 2026 at 03:45 PM
Rooms and interior
- Bedrooms:4
- Total bathrooms:2
- Full bathrooms:1
- Living area:1,490 sq. ft.
Heating and cooling
- Cooling:Central Air
Structure and exterior
- Year built:1939
- Building area:1,490 sq. ft.
- Lot area:0.15 Acres
Finances and disclosures
- Price:$1,305,000
- Price per sq. ft.:$875.84
New listings near 527 S Orchard Drive
- Open Sat, 12 to 4pmNew
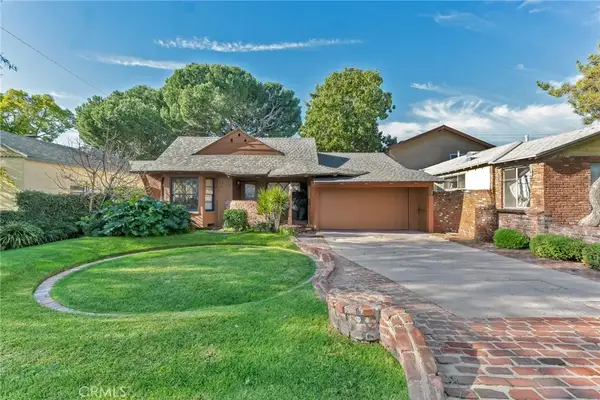 $1,395,000Active2 beds 2 baths1,473 sq. ft.
$1,395,000Active2 beds 2 baths1,473 sq. ft.613 N California, Burbank, CA 91505
MLS# SR26004569Listed by: RODEO REALTY 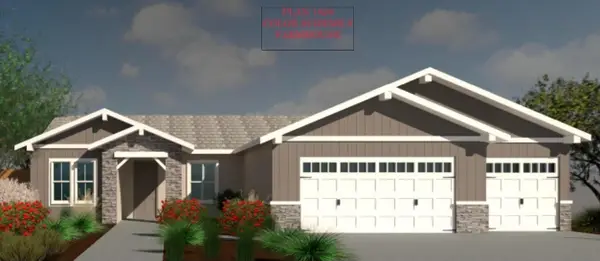 $541,440Pending3 beds -- baths1,828 sq. ft.
$541,440Pending3 beds -- baths1,828 sq. ft.1915 Evergreen Street, Kingsburg, CA 93631
MLS# 641894Listed by: LANDROCK REAL ESTATE, INC.- Open Sat, 1 to 4pmNew
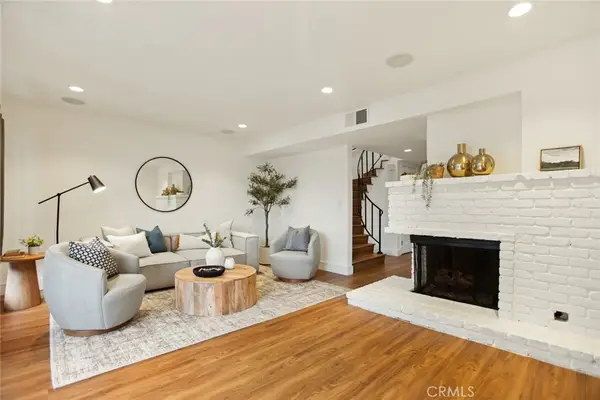 $799,000Active2 beds 3 baths1,307 sq. ft.
$799,000Active2 beds 3 baths1,307 sq. ft.230 Bethany #124, Burbank, CA 91504
MLS# SR26001502Listed by: EQUITY UNION - Open Sat, 1:30 to 4:30pmNew
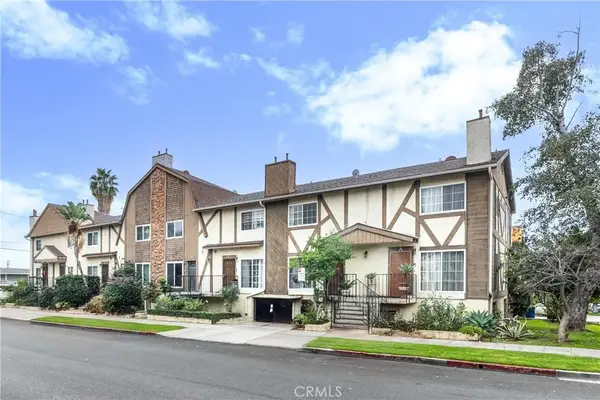 $678,000Active2 beds 3 baths1,080 sq. ft.
$678,000Active2 beds 3 baths1,080 sq. ft.311 S Fifth Street #D, Burbank, CA 91501
MLS# BB26003783Listed by: WEST COAST REALTY GROUP - Open Sat, 12 to 2pmNew
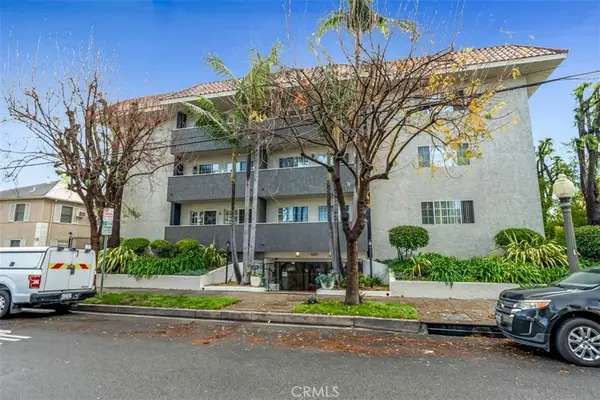 $735,000Active2 beds 2 baths1,037 sq. ft.
$735,000Active2 beds 2 baths1,037 sq. ft.4140 Warner Boulevard #208, Burbank, CA 91505
MLS# BB26002082Listed by: HOWARD REALTY GROUP - New
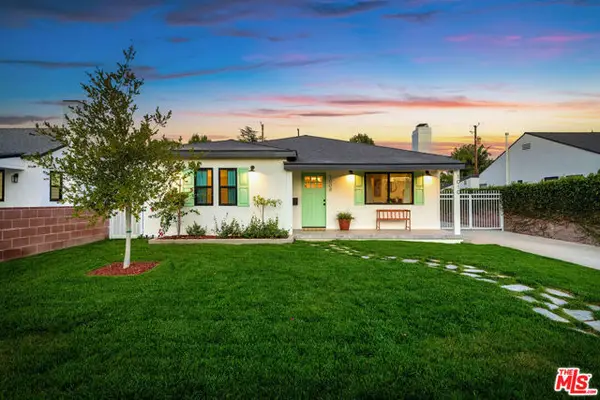 $1,850,000Active4 beds 3 baths1,941 sq. ft.
$1,850,000Active4 beds 3 baths1,941 sq. ft.1008 N Catalina Street, Burbank, CA 91505
MLS# CL26633145Listed by: COMPASS - New
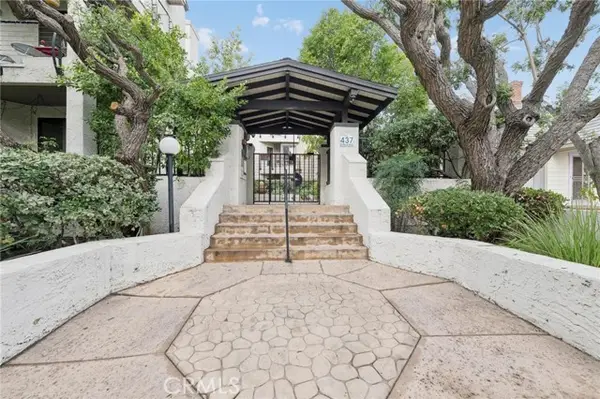 $599,000Active1 beds 2 baths900 sq. ft.
$599,000Active1 beds 2 baths900 sq. ft.437 E Palm #308, Burbank, CA 91501
MLS# CRBB26003191Listed by: EQUITY UNION - Open Sun, 1 to 4pmNew
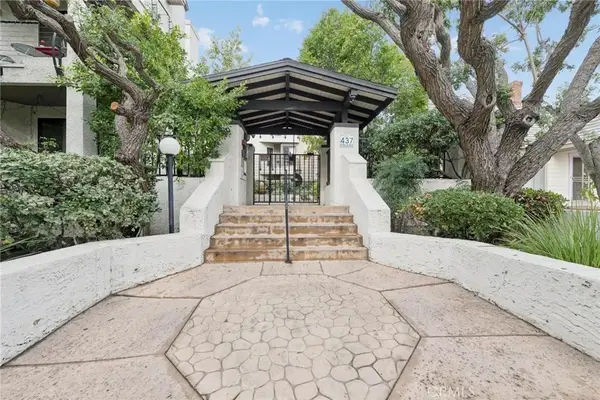 $599,000Active1 beds 2 baths900 sq. ft.
$599,000Active1 beds 2 baths900 sq. ft.437 E Palm #308, Burbank, CA 91501
MLS# BB26003191Listed by: EQUITY UNION - Open Sat, 12 to 3pmNew
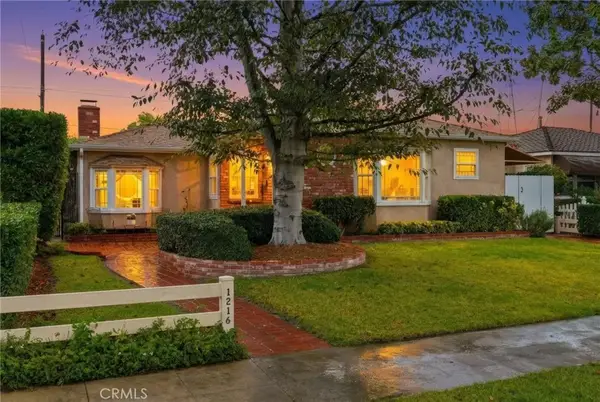 $1,229,000Active3 beds 2 baths1,638 sq. ft.
$1,229,000Active3 beds 2 baths1,638 sq. ft.1216 N Valley Street, Burbank, CA 91505
MLS# SR26002285Listed by: LANDON REALTY GROUP - Open Sat, 12 to 3pmNew
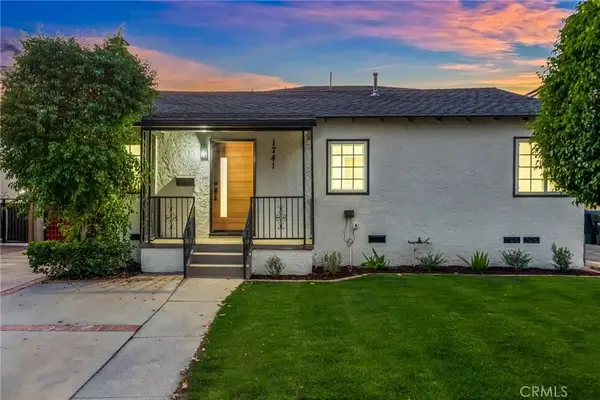 $1,399,900Active4 beds 3 baths1,912 sq. ft.
$1,399,900Active4 beds 3 baths1,912 sq. ft.1741 N Rose, Burbank, CA 91505
MLS# DW26002714Listed by: REALTY ONE GROUP UNITED
