701 Country Club Drive, Burbank, CA 91501
Local realty services provided by:Better Homes and Gardens Real Estate Royal & Associates
701 Country Club Drive,Burbank, CA 91501
$1,095,000
- 2 Beds
- 2 Baths
- 1,112 sq. ft.
- Single family
- Active
Listed by: roger perry
Office: rodeo realty
MLS#:CL25592349
Source:CA_BRIDGEMLS
Price summary
- Price:$1,095,000
- Price per sq. ft.:$984.71
About this home
Peaceful Hillside Living in Burbank. Located in the award-winning Burbank Unified School District, this updated 2-bedroom, 2-bath home offers a smart floor plan with vaulted beamed ceilings, natural light, and wraparound views from the living, dining, and main bedroom. Recent upgrades include a new roof, copper plumbing, newer windows, HVAC and ducting, plus a remodeled kitchen with modern cabinetry, counters, and stainless steel appliances. The living room features a gas fireplace and custom bookshelves, opening to a large deck with sweeping mountain and canyon views. Additional features: A bonus room ideal for a gym, studio, or office; a detached 2-car garage with an EV charger; and an expansive rooftop deck. With its size, utilities nearby, and private access, the rooftop deck presents a prime opportunity to build a fully functional ADUperfect for guest quarters, rental income, or multi-generational living; Expansive hardscape for entertaining or play; Private hiking trail with direct access to Glendale; Just minutes from downtown Burbank's shops, dining, and entertainment.
Contact an agent
Home facts
- Year built:1926
- Listing ID #:CL25592349
- Added:145 day(s) ago
- Updated:February 10, 2026 at 04:06 PM
Rooms and interior
- Bedrooms:2
- Total bathrooms:2
- Full bathrooms:2
- Living area:1,112 sq. ft.
Heating and cooling
- Cooling:Central Air
- Heating:Central
Structure and exterior
- Year built:1926
- Building area:1,112 sq. ft.
- Lot area:0.17 Acres
Finances and disclosures
- Price:$1,095,000
- Price per sq. ft.:$984.71
New listings near 701 Country Club Drive
- New
 $1,339,000Active3 beds 2 baths1,710 sq. ft.
$1,339,000Active3 beds 2 baths1,710 sq. ft.1415 N Screenland, Burbank, CA 91505
MLS# SR26029225Listed by: EQUITY UNION - New
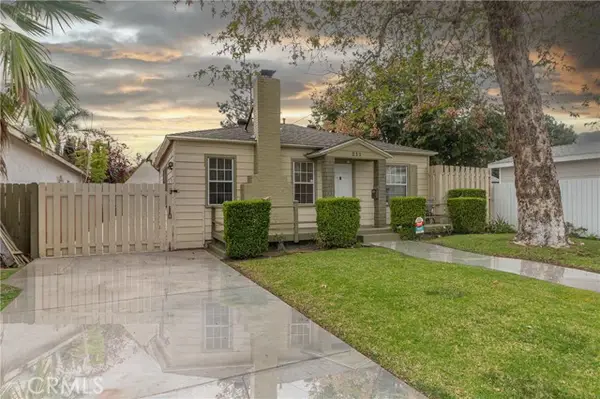 $1,049,000Active2 beds 2 baths794 sq. ft.
$1,049,000Active2 beds 2 baths794 sq. ft.211 S Keystone, Burbank, CA 91506
MLS# CRBB26029545Listed by: MEDIA WEST REALTY,INC. - Open Sat, 1 to 4pmNew
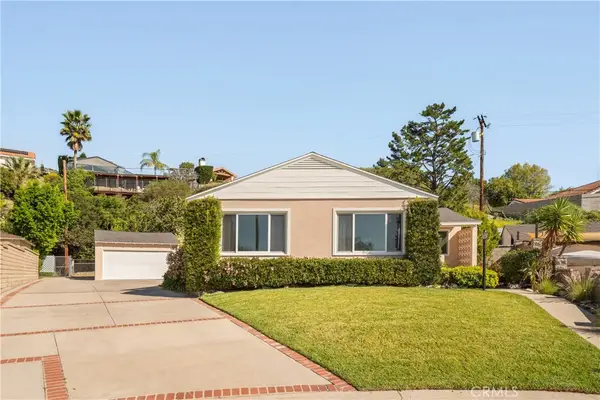 $1,249,000Active3 beds 2 baths1,386 sq. ft.
$1,249,000Active3 beds 2 baths1,386 sq. ft.2324 Harold Circle, Burbank, CA 91504
MLS# SR26030540Listed by: EQUITY UNION - Open Sat, 2 to 4pmNew
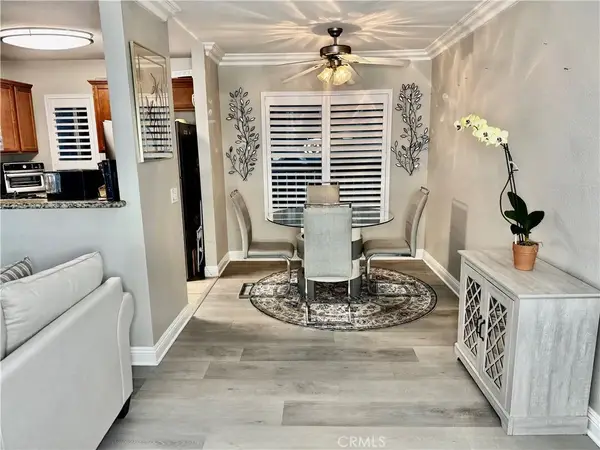 $520,000Active1 beds 1 baths730 sq. ft.
$520,000Active1 beds 1 baths730 sq. ft.355 N Maple #121, Burbank, CA 91505
MLS# AR26029525Listed by: EXP REALTY OF SOUTHERN CA, INC - Open Sat, 1 to 4pmNew
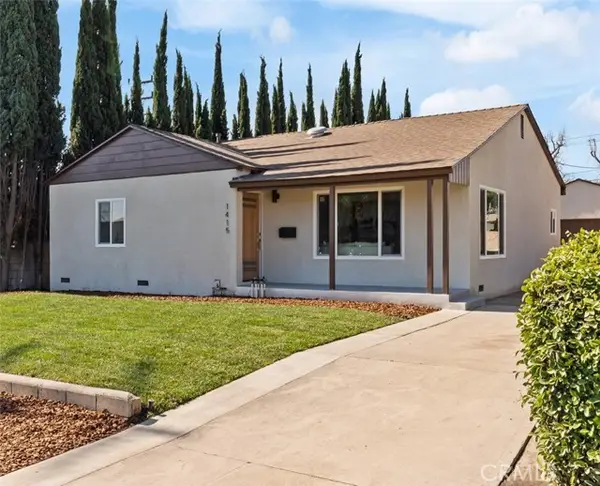 $1,339,000Active3 beds 2 baths1,710 sq. ft.
$1,339,000Active3 beds 2 baths1,710 sq. ft.1415 Screenland, Burbank, CA 91505
MLS# SR26029225Listed by: EQUITY UNION - Open Sat, 2 to 4pmNew
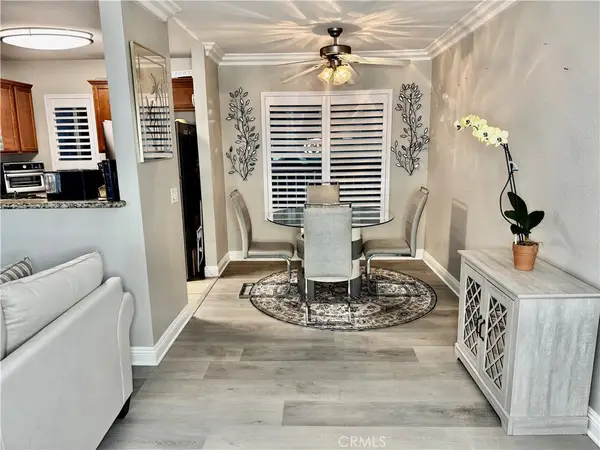 $520,000Active1 beds 1 baths730 sq. ft.
$520,000Active1 beds 1 baths730 sq. ft.355 N Maple #121, Burbank, CA 91505
MLS# AR26029525Listed by: EXP REALTY OF SOUTHERN CA, INC - New
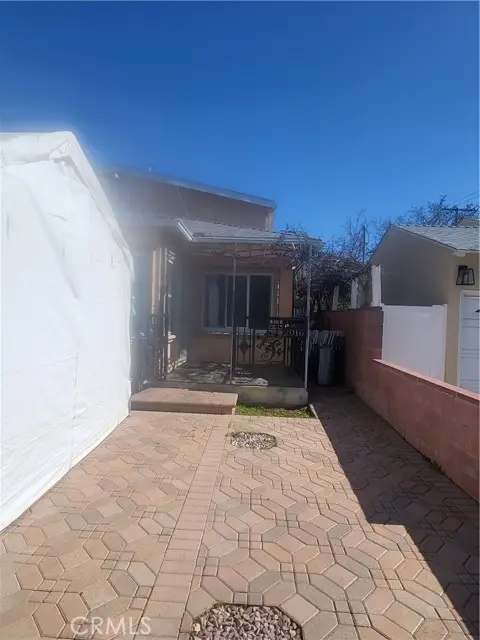 $1,400,000Active4 beds 3 baths2,934 sq. ft.
$1,400,000Active4 beds 3 baths2,934 sq. ft.2016 N Screenland, Burbank, CA 91505
MLS# CRBB26030504Listed by: REAL ESTATE EBROKER INC. - New
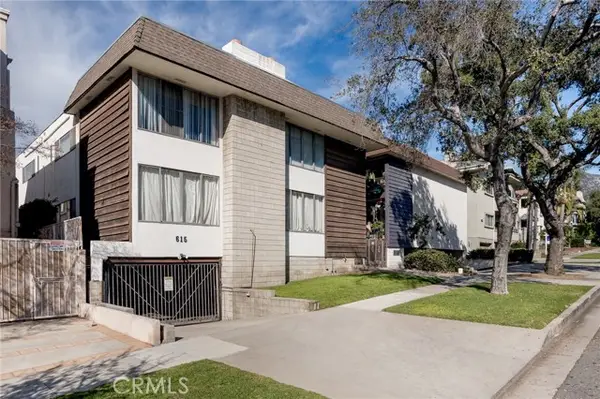 $950,000Active2 beds 2 baths1,734 sq. ft.
$950,000Active2 beds 2 baths1,734 sq. ft.615 E Olive #A, Burbank, CA 91501
MLS# CRBB26030669Listed by: COMPASS - New
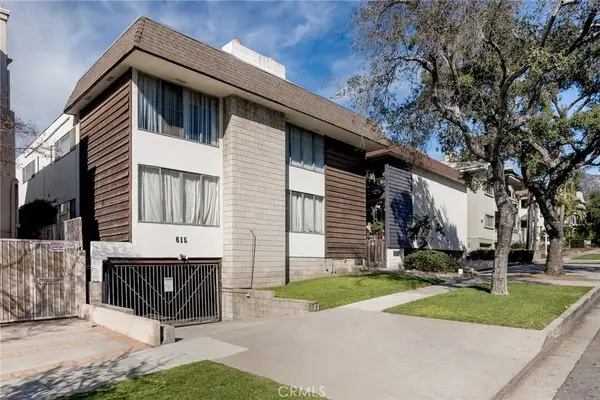 $950,000Active2 beds 2 baths1,734 sq. ft.
$950,000Active2 beds 2 baths1,734 sq. ft.615 E Olive #A, Burbank, CA 91501
MLS# BB26030669Listed by: COMPASS - Open Sat, 12 to 3pmNew
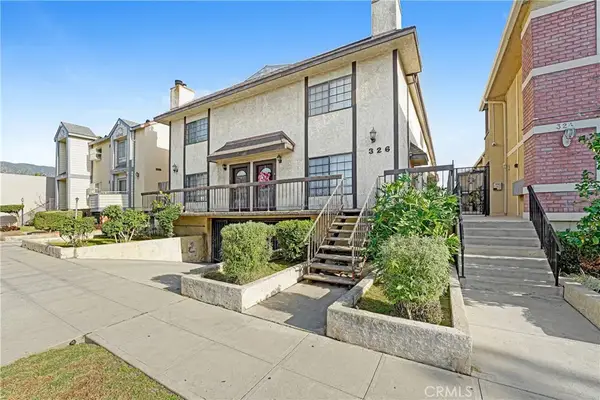 $699,000Active2 beds 3 baths1,170 sq. ft.
$699,000Active2 beds 3 baths1,170 sq. ft.326 E Valencia #C, Burbank, CA 91502
MLS# OC26029781Listed by: MARSHALL REDDICK REAL ESTATE

